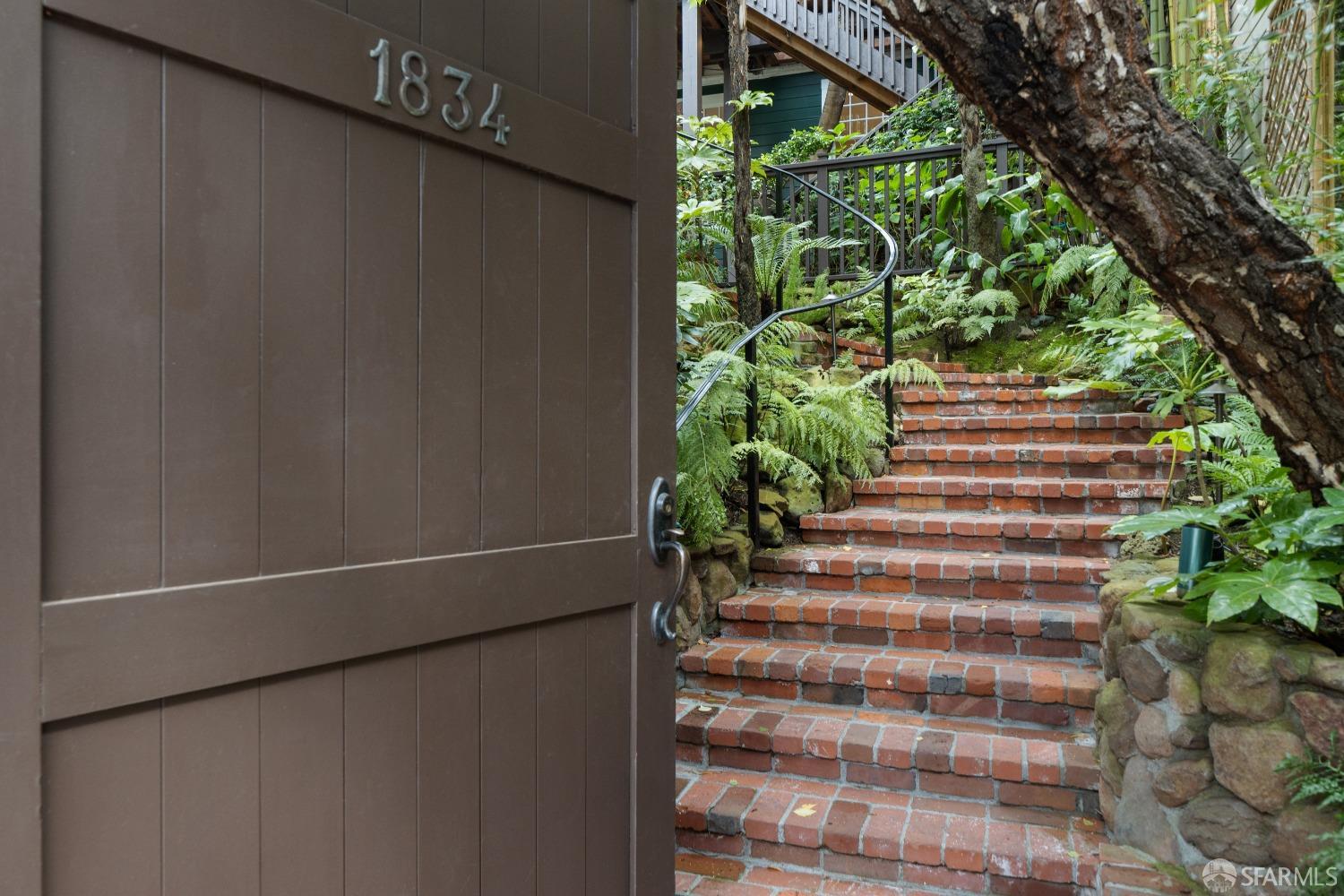1834 Hyde St, San Francisco, CA 94109
$3,300,000 Mortgage Calculator Sold on Nov 1, 2024 Single Family Residence
Property Details
About this Property
Welcome to your private oasis in the heart of Russian Hill, where the allure of an incredible hidden, verdant garden invites you into this one-of-a-kind home. This exquisitely maintained residence has been thoughtfully reimagined to blend timeless charm with modern sensibilities. Bathed in natural light through multiple skylights and oversized windows, the open floor plan allows seamless flow between living spaces. The soaring ceilings and wood-burning fireplace set the stage for relaxed gatherings, while the chef's kitchenwith an adjacent outdoor herb gardenoffers the perfect environment for culinary creativity. The home's three bedrooms are conveniently on the same level, hardwood floors and elegant crown moldings throughout accentuate the craftsmanship of the home. Elevated Indoor-outdoor living with direct access from both levels to wisteria-draped decks and mature gardens. Designed for both entertaining and everyday enjoyment, the property features a multi-zone Sonos sound system, expansive two-car garage (with individual garage doors for each space), laundry room, abundant indoor and outdoor storage, and a walk-in wine cellar. Located in the epicenter of Russian Hill, moments from celebrated dining, shopping, and parks.
MLS Listing Information
MLS #
SF424049889
MLS Source
San Francisco Association of Realtors® MLS
Interior Features
Bathrooms
Marble, Primary - Tub, Shower(s) over Tub(s), Stall Shower, Tile, Tub
Kitchen
Breakfast Nook
Appliances
Dishwasher, Hood Over Range, Ice Maker, Microwave, Oven Range - Built-In, Gas, Dryer, Washer
Dining Room
Formal Dining Room
Fireplace
Living Room, Wood Burning
Flooring
Wood
Laundry
In Laundry Room
Heating
Central Forced Air, Gas, Hot Water
Exterior Features
Roof
Bitumen
Foundation
Slab
Style
Contemporary, Victorian
Parking, School, and Other Information
Garage/Parking
Detached, Gate/Door Opener, Other, Parking - Independent, Garage: 0 Car(s)
Water
Public
Complex Amenities
Community Security Gate
Contact Information
Listing Agent
Alexander Lurie
Compass
License #: 01952347
Phone: (415) 696-0288
Co-Listing Agent
Baxter Smith
Compass
License #: 01954904
Phone: (415) 660-9955
Unit Information
| # Buildings | # Leased Units | # Total Units |
|---|---|---|
| 0 | – | – |
Neighborhood: Around This Home
Neighborhood: Local Demographics
Market Trends Charts
1834 Hyde St is a Single Family Residence in San Francisco, CA 94109. This 2,090 square foot property sits on a 2,813 Sq Ft Lot and features 3 bedrooms & 2 full and 1 partial bathrooms. It is currently priced at $3,300,000 and was built in 1906. This address can also be written as 1834 Hyde St, San Francisco, CA 94109.
©2024 San Francisco Association of Realtors® MLS. All rights reserved. All data, including all measurements and calculations of area, is obtained from various sources and has not been, and will not be, verified by broker or MLS. All information should be independently reviewed and verified for accuracy. Properties may or may not be listed by the office/agent presenting the information. Information provided is for personal, non-commercial use by the viewer and may not be redistributed without explicit authorization from San Francisco Association of Realtors® MLS.
Presently MLSListings.com displays Active, Contingent, Pending, and Recently Sold listings. Recently Sold listings are properties which were sold within the last three years. After that period listings are no longer displayed in MLSListings.com. Pending listings are properties under contract and no longer available for sale. Contingent listings are properties where there is an accepted offer, and seller may be seeking back-up offers. Active listings are available for sale.
This listing information is up-to-date as of November 05, 2024. For the most current information, please contact Alexander Lurie, (415) 696-0288
