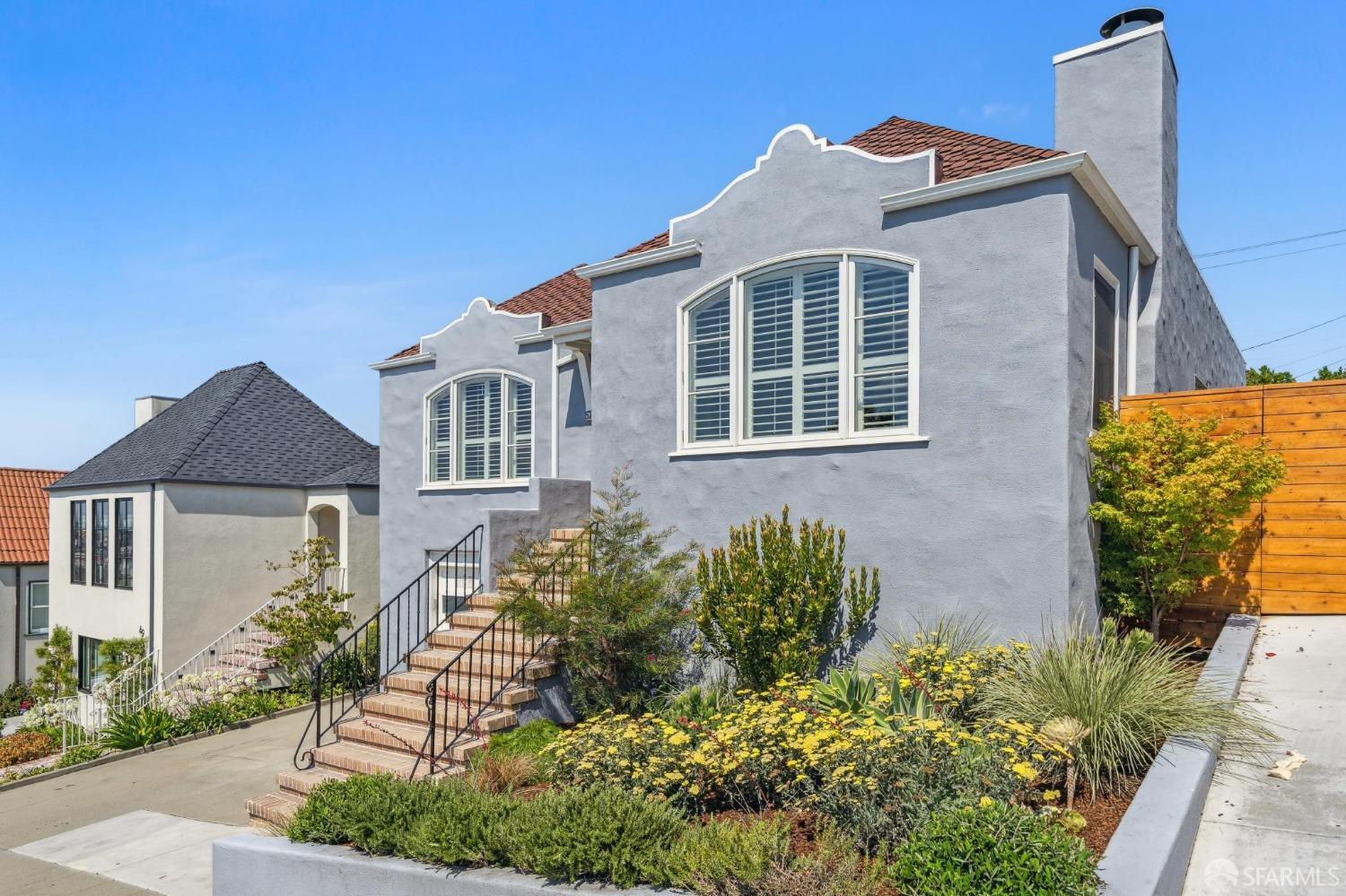57 Westgate Dr, San Francisco, CA 94127
$2,200,000 Mortgage Calculator Sold on Sep 30, 2024 Single Family Residence
Property Details
About this Property
With over 2,600 square feet, this lovely Spanish Mediterranean home strikes a balance between refined living and exceptional entertaining space. The main level features a bright living room with coved ceilings, large windows, and a gas-burning fireplace, perfect for relaxing or hosting guests. Adjacent to the living room is a spacious dining room that can easily accommodate a large gathering. An open bar concept connects the kitchen to the dining room with it's well-appointed modern appliances, ample counter space, and a cozy and bright breakfast nook which would delight any chef or baker. Additionally, there are 3 bedrooms and 2 full baths on this level - one being a lovely primary suite and another great back bedroom featuring sliding glass doors that lead to the private deck and backyard. Downstairs, you'll find the media room, featuring a wet-bar with a built in wine cooler, quartz countertops and modern cabinetry, transforming it into a cozy home theater or a playroom for kids of all ages. Additionally, there is a full bath and a guest room/office space, ideal for those who work from home or need a dedicated area for productivity. A fire pit in the back yard, perfect for chilly San Francisco nights, garage parking for one car & tons of storage complete this incredible home.
MLS Listing Information
MLS #
SF424050620
MLS Source
San Francisco Association of Realtors® MLS
Interior Features
Bedrooms
Primary Bath, Primary Suite/Retreat
Bathrooms
Primary - Sunken Tub, Stall Shower, Tile
Kitchen
Breakfast Nook, Countertop - Granite, Hookups - Gas, Hookups - Ice Maker, Other
Appliances
Dishwasher, Garbage Disposal, Hood Over Range, Ice Maker, Microwave, Other, Oven - Built-In, Oven - Gas, Wine Refrigerator
Dining Room
Dining Bar, Formal Area, In Kitchen, Other
Fireplace
Living Room
Flooring
Laminate, Tile, Wood
Laundry
Cabinets, In Basement, Laundry - Yes, Stacked Only
Cooling
Ceiling Fan
Heating
Central Forced Air
Exterior Features
Roof
Composition
Foundation
Slab
Style
Mediterranean
Parking, School, and Other Information
Garage/Parking
Enclosed, Other, Parking - Independent, Garage: 1 Car(s)
Sewer
Public Sewer
Water
Public
Unit Information
| # Buildings | # Leased Units | # Total Units |
|---|---|---|
| 0 | – | – |
Neighborhood: Around This Home
Neighborhood: Local Demographics
Market Trends Charts
57 Westgate Dr is a Single Family Residence in San Francisco, CA 94127. This 2,620 square foot property sits on a 3,672 Sq Ft Lot and features 3 bedrooms & 3 full bathrooms. It is currently priced at $2,200,000 and was built in 1928. This address can also be written as 57 Westgate Dr, San Francisco, CA 94127.
©2024 San Francisco Association of Realtors® MLS. All rights reserved. All data, including all measurements and calculations of area, is obtained from various sources and has not been, and will not be, verified by broker or MLS. All information should be independently reviewed and verified for accuracy. Properties may or may not be listed by the office/agent presenting the information. Information provided is for personal, non-commercial use by the viewer and may not be redistributed without explicit authorization from San Francisco Association of Realtors® MLS.
Presently MLSListings.com displays Active, Contingent, Pending, and Recently Sold listings. Recently Sold listings are properties which were sold within the last three years. After that period listings are no longer displayed in MLSListings.com. Pending listings are properties under contract and no longer available for sale. Contingent listings are properties where there is an accepted offer, and seller may be seeking back-up offers. Active listings are available for sale.
This listing information is up-to-date as of October 01, 2024. For the most current information, please contact Bill Berry, (415) 378-7300
