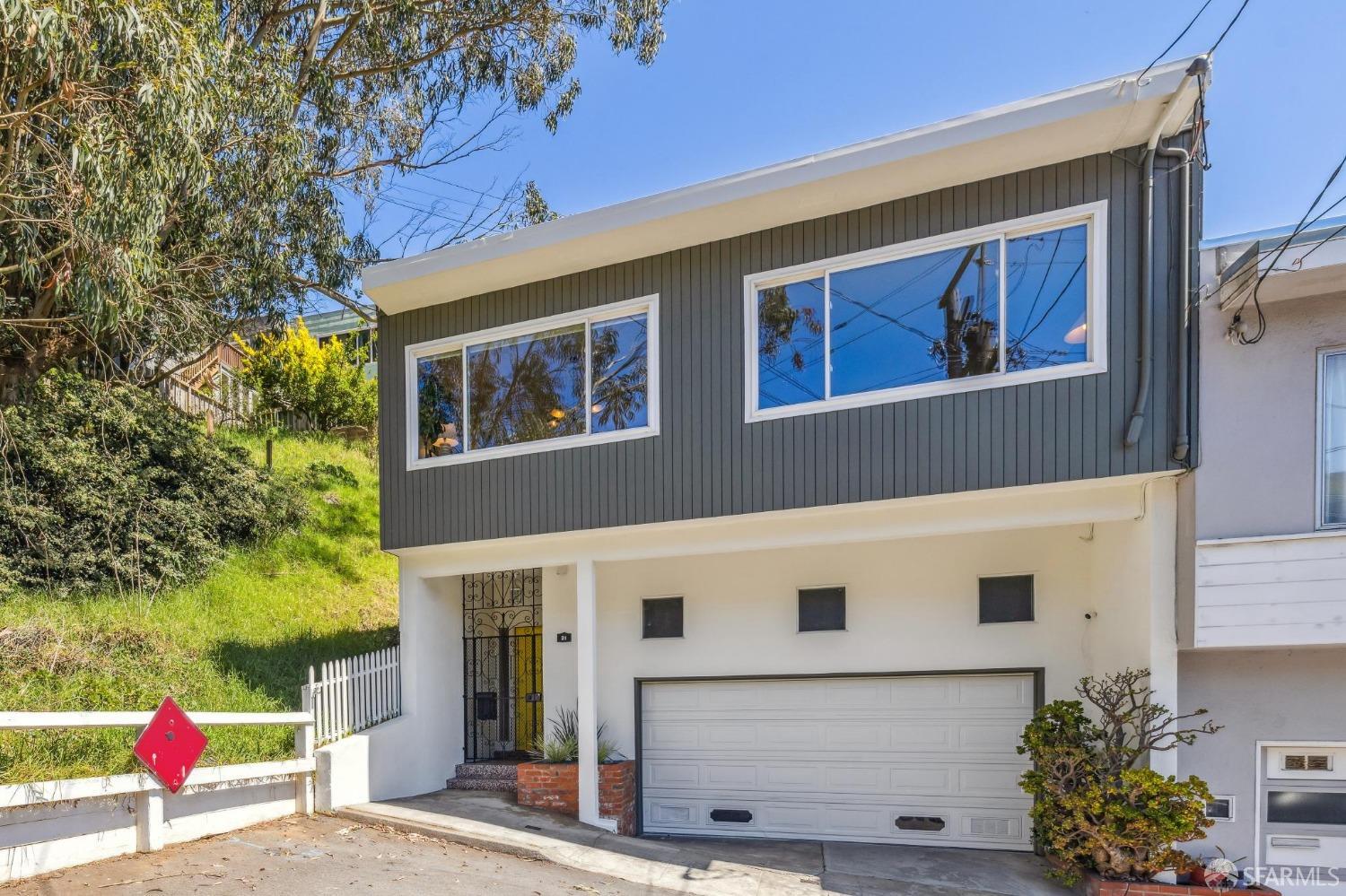31 Verna St, San Francisco, CA 94127
$1,350,000 Mortgage Calculator Sold on Oct 17, 2024 Single Family Residence
Property Details
About this Property
This idyllic and inviting two bedroom one bathroom Miraloma Park mid-century home offers a private and peaceful haven in a forested cul-de-sac setting. Detached on 3 sides w/ a split-level floor plan, 2 car garage, bonus room & view deck. Liv room w/ cozy fplc & adj dining room filled w/ natural light from picture windows. Spacious kitchen w/ wood floors & tiled counters connects to din room for effortless entertaining. At the rear of the home are 2 BDs w/ closets & windows to garden; one BD has direct access to a sunny view deck. Tiled full BA w/ shower over tub & double vanity. New light fixtures, fresh paint & gleaming wood floors add to the home's timeless appeal. Interior access to garage w/ 2 car side-by-side park, EV charger, laundry & storage. Newer roof & electric panel. Bonus room w/ versatile space for office, den or other use. Near BART & 280 freeway w/ easy access to shops, restaurants, grocery stores & transit. A block from Sunnyside Playground & close to Sunnyside Elementary, Sunnyside Conservatory, community garden & hiking trails in Glen Park & Mt. Davidson. With its classic mid-century facade, comfortable floor plan, bonus room, serene wooded setting & ideal location, this Miraloma Park home offers a relaxing retreat for a convenient, tranquil city lifestyle.
MLS Listing Information
MLS #
SF424053547
MLS Source
San Francisco Association of Realtors® MLS
Interior Features
Bedrooms
Primary Suite/Retreat
Bathrooms
Double Sinks, Shower(s) over Tub(s), Skylight, Tile
Kitchen
Breakfast Nook, Countertop - Tile, Other
Appliances
Cooktop - Electric, Dishwasher, Garbage Disposal, Other, Oven - Electric, Refrigerator, Dryer, Washer
Dining Room
Other
Fireplace
Living Room, Wood Burning
Flooring
Tile, Vinyl, Wood
Laundry
In Garage
Heating
Central Forced Air, Gas
Exterior Features
Foundation
Slab
Style
Other
Parking, School, and Other Information
Garage/Parking
Access - Interior, Attached Garage, Electric Car Hookup, Enclosed, Facing Front, Gate/Door Opener, Other, Side By Side, Garage: 2 Car(s)
Sewer
Public Sewer
Water
Public
Complex Amenities
Community Security Gate
Unit Information
| # Buildings | # Leased Units | # Total Units |
|---|---|---|
| 0 | – | – |
Neighborhood: Around This Home
Neighborhood: Local Demographics
Market Trends Charts
31 Verna St is a Single Family Residence in San Francisco, CA 94127. This 1,204 square foot property sits on a 2,661 Sq Ft Lot and features 2 bedrooms & 1 full bathrooms. It is currently priced at $1,350,000 and was built in 0. This address can also be written as 31 Verna St, San Francisco, CA 94127.
©2024 San Francisco Association of Realtors® MLS. All rights reserved. All data, including all measurements and calculations of area, is obtained from various sources and has not been, and will not be, verified by broker or MLS. All information should be independently reviewed and verified for accuracy. Properties may or may not be listed by the office/agent presenting the information. Information provided is for personal, non-commercial use by the viewer and may not be redistributed without explicit authorization from San Francisco Association of Realtors® MLS.
Presently MLSListings.com displays Active, Contingent, Pending, and Recently Sold listings. Recently Sold listings are properties which were sold within the last three years. After that period listings are no longer displayed in MLSListings.com. Pending listings are properties under contract and no longer available for sale. Contingent listings are properties where there is an accepted offer, and seller may be seeking back-up offers. Active listings are available for sale.
This listing information is up-to-date as of October 17, 2024. For the most current information, please contact Judson Gregory, (415) 722-5515
