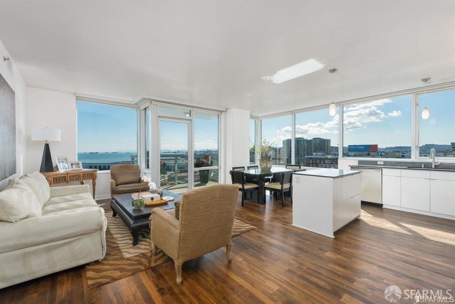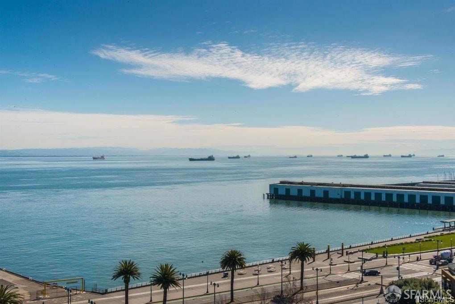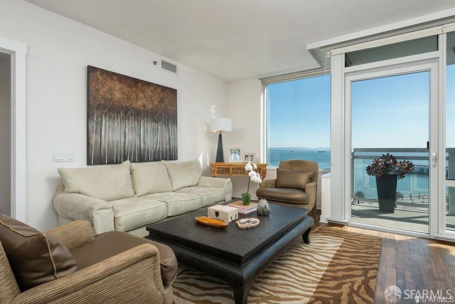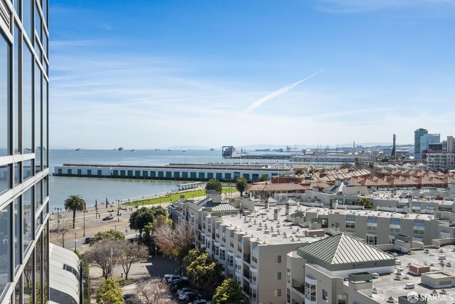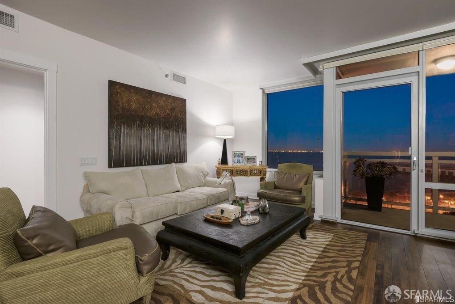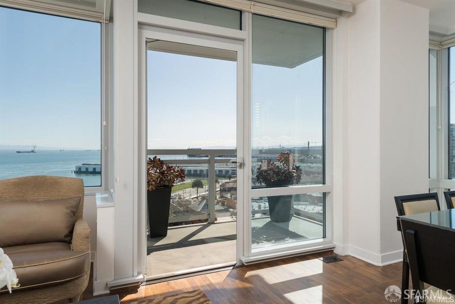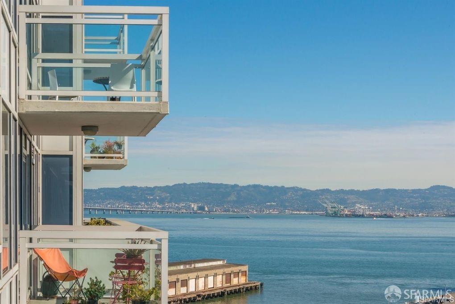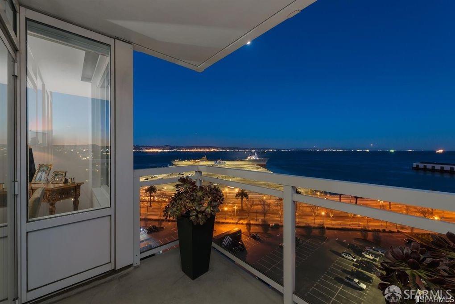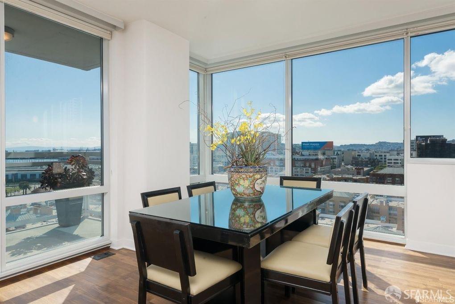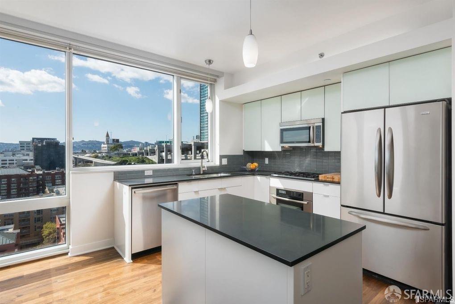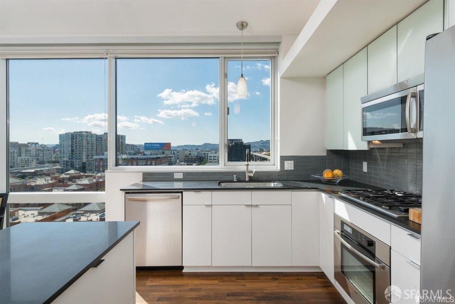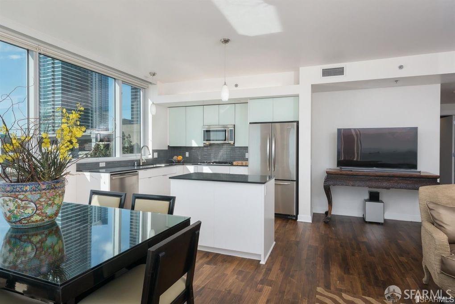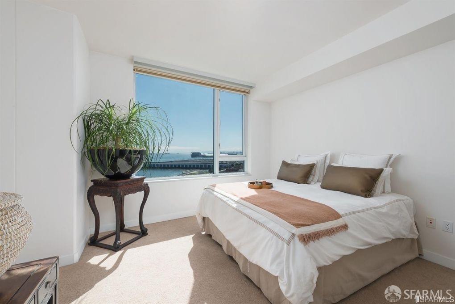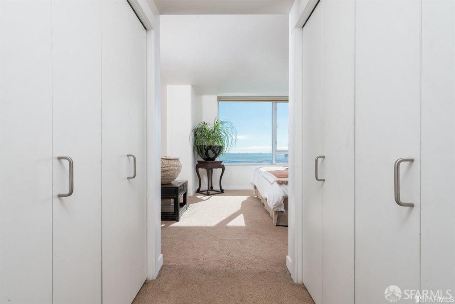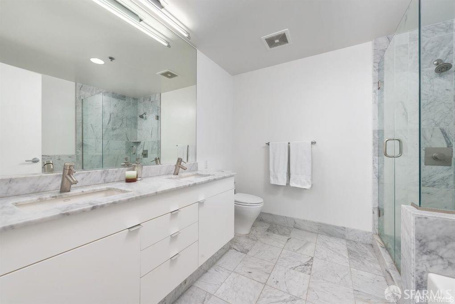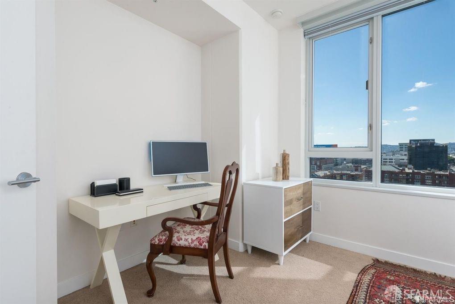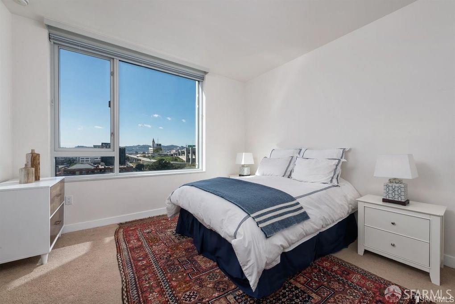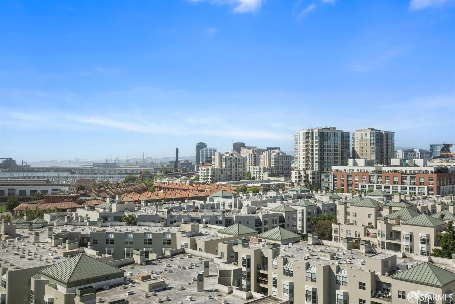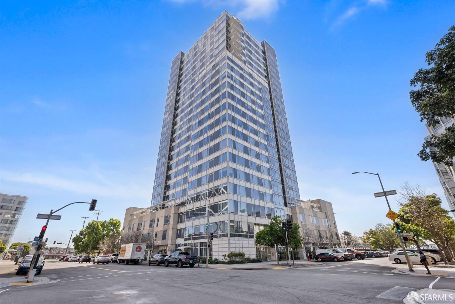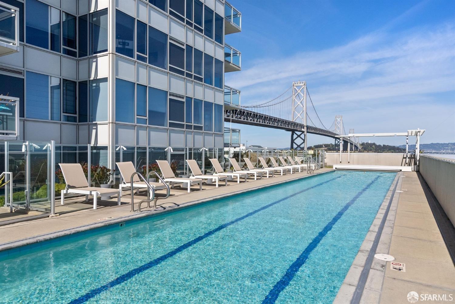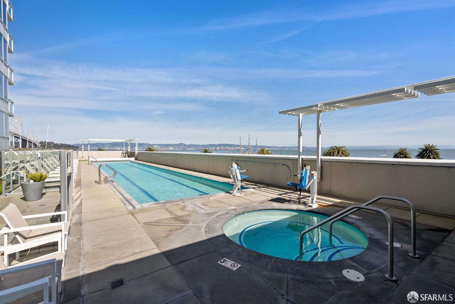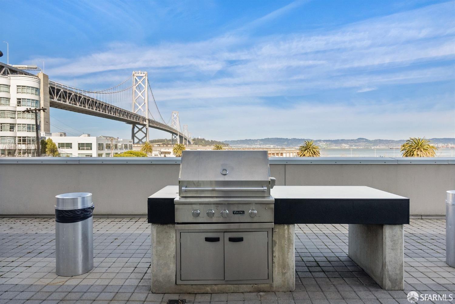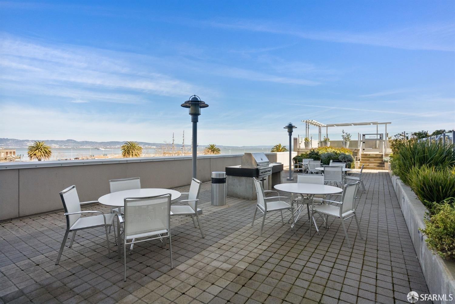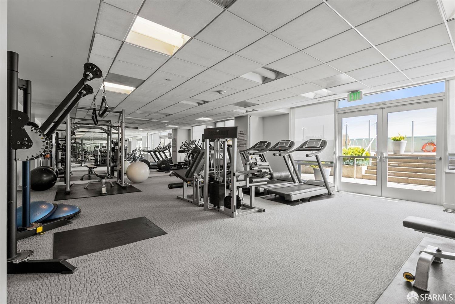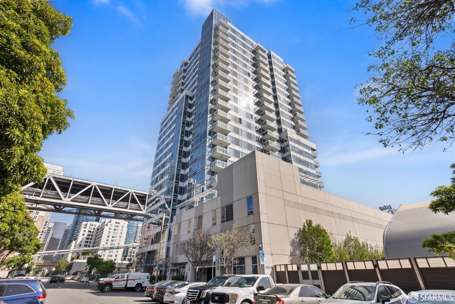Property Details
About this Property
Expansive water views. Corner 2bd 2ba with large glass balcony at Watermark. Foyer leads to grand views surrounding the glass encased kitchen, living and dining room. Floor to ceiling windows and high ceilings sets the stage for inspired living. Indoor outdoor living is realized via a glass balcony. Sleek kitchen with an island is accented by Bosch appliances, french door refrigerator, and tiled back splash. Split bedrooms each having XL windows. The infinite water view primary suite with two closets has a luxe bathroom. Ensuite carrara marble clad primary bath has dual vanities, soaking tub and a separate walk in shower. Twin Peaks view second bedroom has adjacent bathroom with shower over tub. Hallway washer/dryer and generous closets. Private garage. Located on San Francisco's dynamic water front minutes from the Ferry Building, Oracle Park and Chase Center. Walk to Award winning Restaurants, Cafe's and Cultural Attractions. Best Downtown features abound. Easy access to Highway 80 & 280 and Public Transport MUNI & BART.
MLS Listing Information
MLS #
SF424053980
MLS Source
San Francisco Association of Realtors® MLS
Days on Site
143
Interior Features
Bedrooms
Primary Bath, Primary Suite/Retreat
Bathrooms
Primary - Tub, Shower(s) over Tub(s), Stone, Tile
Kitchen
Breakfast Nook, Countertop - Granite, Countertop - Other, Countertop - Stone, Island, Kitchen/Family Room Combo, Other
Appliances
Cooktop - Gas, Dishwasher, Garbage Disposal, Hood Over Range, Microwave, Other, Oven Range - Built-In, Gas, Refrigerator, Dryer, Washer, Washer/Dryer
Dining Room
Dining Area in Living Room, Other
Flooring
Carpet, Marble, Stone, Tile, Wood
Laundry
In Closet, Stacked Only
Cooling
Central Forced Air
Heating
Central Forced Air
Exterior Features
Pool
Community Facility, Fenced, Heated - Electricity, Lap Only, Other, Pool - Yes, Pool/Spa Combo, Spa/Hot Tub
Style
Contemporary, Luxury, Modern/High Tech
Parking, School, and Other Information
Garage/Parking
Access - Interior, Assigned Spaces, Attached Garage, Covered Parking, Enclosed, Gate/Door Opener, Private / Exclusive, Side By Side, Garage: 1 Car(s)
Sewer
Public Sewer
Water
Public
HOA Fee
$1373
HOA Fee Frequency
Monthly
Complex Amenities
Barbecue Area, Community Pool, Gym / Exercise Facility, Other
Unit Information
| # Buildings | # Leased Units | # Total Units |
|---|---|---|
| 128 | – | – |
Neighborhood: Around This Home
Neighborhood: Local Demographics
Market Trends Charts
Nearby Homes for Sale
501 Beale St 12h is a Condominium in San Francisco, CA 94105. This 1,161 square foot property sits on a 0.518 Acres Lot and features 2 bedrooms & 2 full bathrooms. It is currently priced at $1,748,888 and was built in 2006. This address can also be written as 501 Beale St 12h, San Francisco, CA 94105.
©2024 San Francisco Association of Realtors® MLS. All rights reserved. All data, including all measurements and calculations of area, is obtained from various sources and has not been, and will not be, verified by broker or MLS. All information should be independently reviewed and verified for accuracy. Properties may or may not be listed by the office/agent presenting the information. Information provided is for personal, non-commercial use by the viewer and may not be redistributed without explicit authorization from San Francisco Association of Realtors® MLS.
Presently MLSListings.com displays Active, Contingent, Pending, and Recently Sold listings. Recently Sold listings are properties which were sold within the last three years. After that period listings are no longer displayed in MLSListings.com. Pending listings are properties under contract and no longer available for sale. Contingent listings are properties where there is an accepted offer, and seller may be seeking back-up offers. Active listings are available for sale.
This listing information is up-to-date as of September 22, 2024. For the most current information, please contact Malin Kansal, (650) 219-4725
