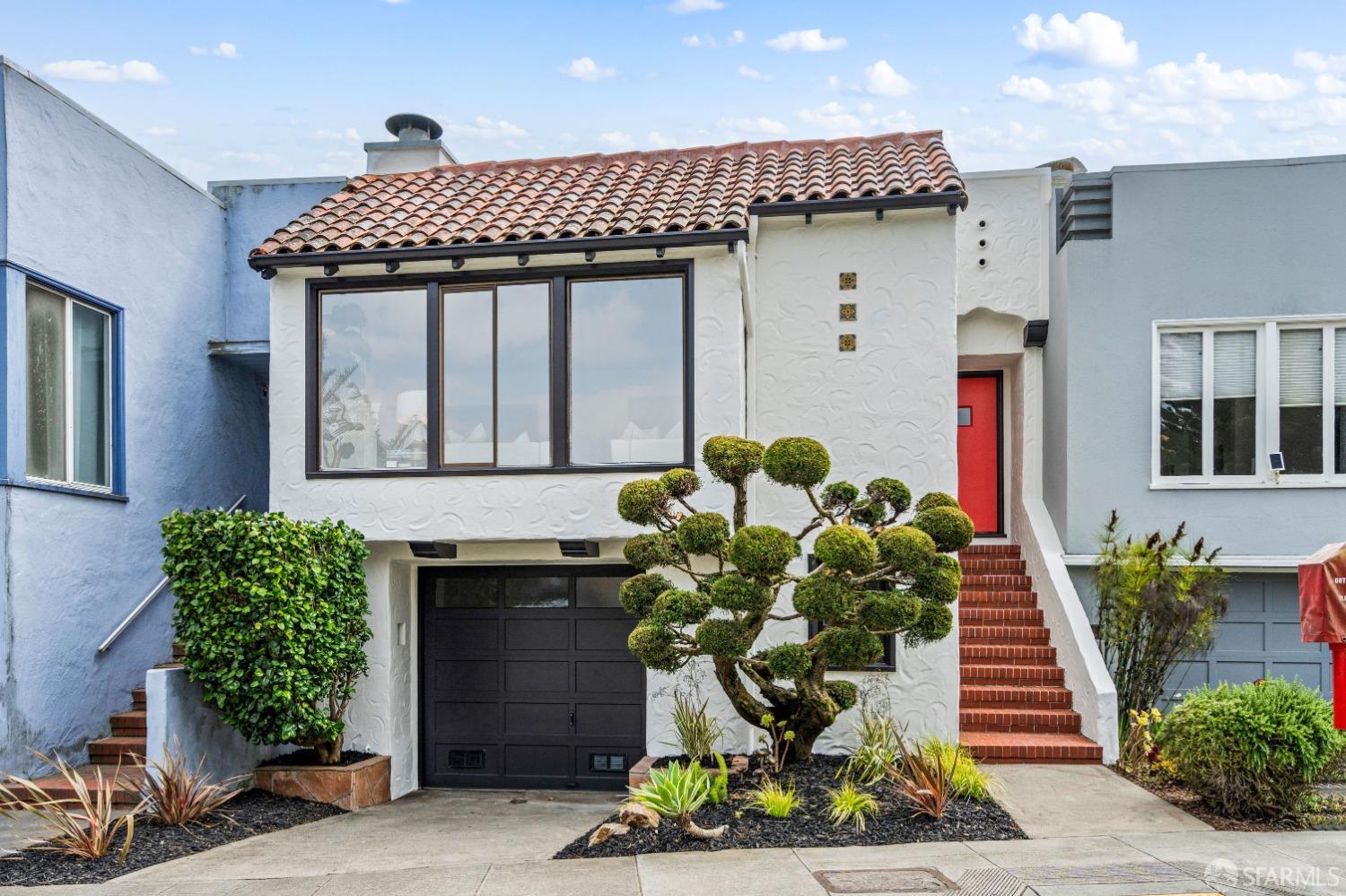125 Bella Vista Way, San Francisco, CA 94127
$1,900,888 Mortgage Calculator Sold on Sep 5, 2024 Single Family Residence
Property Details
About this Property
Create Memories in This Beautiful Miraloma Park Home..Step into this light-filled, charming family home, complete with a cozy wood-burning fireplace that provides a warm and inviting atmosphere. The spacious layout includes three bedrooms & two bathrooms, offering ample room for everyone. Main level hosts a spacious, well-oriented living room perfect for entertaining. Remodeled open kitchen is a cook's dream, designed with family gatherings & cooking parties in mind. It features custom walnut solid countertops, a Thermador range and hood, & a breakfast bar, perfect for casual meals & conversation. Adjacent to the kitchen,formal dining room can comfortably host up to 10 guests & opens to a center patio, ideal for a quick outdoor escape. This level also includes two large side-by-side bedrooms with walk-in closets, offering views of the dreamy San Francisco Bay. Step back in time with the vintage & original bathroom, where you can enjoy the standalone shower one day & the standalone tub another. Descend downstairs to discover a large en-suite bedroom & bath, complete with a wet bar & a sunset deck for warm nightcaps. The deck leads to a well-manicured yard providing a perfect outdoor space. Home is enhanced with designer lighting & oak wood floors, adding elegance and warmth.
MLS Listing Information
MLS #
SF424054034
MLS Source
San Francisco Association of Realtors® MLS
Interior Features
Bathrooms
Updated Bath(s)
Kitchen
Breakfast Nook, Countertop - Other, Hookups - Ice Maker, Updated
Appliances
Dishwasher, Garbage Disposal, Hood Over Range, Oven Range - Gas, Refrigerator, Dryer, Washer, Washer/Dryer
Dining Room
Breakfast Nook, Formal Area
Fireplace
Brick, Family Room, Wood Burning
Flooring
Parquet, Simulated Wood, Tile, Wood
Laundry
220 Volt Outlet, Hookup - Gas Dryer, Laundry Area, Stacked Only
Heating
Central Forced Air, Fireplace
Parking, School, and Other Information
Garage/Parking
24'+ Deep Garage, Access - Interior, Attached Garage, Gate/Door Opener, Other, Parking - Independent, Garage: 0 Car(s)
Sewer
Public Sewer
Water
Public
Unit Information
| # Buildings | # Leased Units | # Total Units |
|---|---|---|
| 0 | – | – |
Neighborhood: Around This Home
Neighborhood: Local Demographics
Market Trends Charts
125 Bella Vista Way is a Single Family Residence in San Francisco, CA 94127. This 1,862 square foot property sits on a 2,509 Sq Ft Lot and features 3 bedrooms & 2 full bathrooms. It is currently priced at $1,900,888 and was built in 1941. This address can also be written as 125 Bella Vista Way, San Francisco, CA 94127.
©2024 San Francisco Association of Realtors® MLS. All rights reserved. All data, including all measurements and calculations of area, is obtained from various sources and has not been, and will not be, verified by broker or MLS. All information should be independently reviewed and verified for accuracy. Properties may or may not be listed by the office/agent presenting the information. Information provided is for personal, non-commercial use by the viewer and may not be redistributed without explicit authorization from San Francisco Association of Realtors® MLS.
Presently MLSListings.com displays Active, Contingent, Pending, and Recently Sold listings. Recently Sold listings are properties which were sold within the last three years. After that period listings are no longer displayed in MLSListings.com. Pending listings are properties under contract and no longer available for sale. Contingent listings are properties where there is an accepted offer, and seller may be seeking back-up offers. Active listings are available for sale.
This listing information is up-to-date as of September 06, 2024. For the most current information, please contact Juliette Vo, (415) 967-0108
