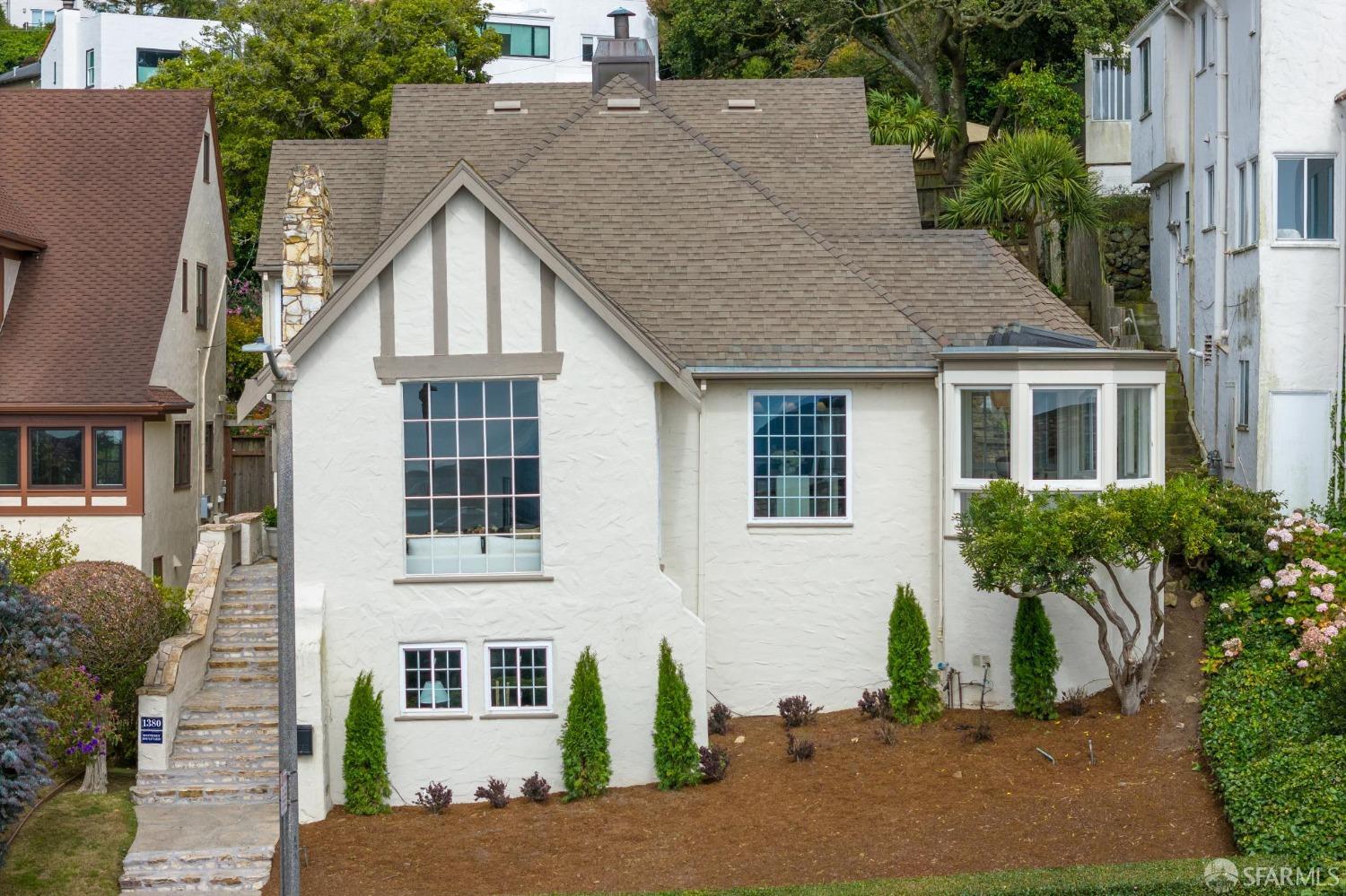1380 Monterey Blvd, San Francisco, CA 94127
$2,700,000 Mortgage Calculator Sold on Sep 26, 2024 Single Family Residence
Property Details
About this Property
This distinguished English Tudor home impresses with its distinctive character, open-concept layout, exceptional architectural detail, beautiful garden setting & picturesque views to the Pacific Ocean that are enjoyed from most first floor rooms. Along with three bedrooms & three baths, the house offers a grand formal living room with massive windows, a vaulted open-beam ceiling accented by iron detail, arched entryways & a dramatic stone fireplace. The home's formal dining room, also with massive windows & a sitting room, opens seamlessly to the remodeled Chef's kitchen that features a center island, slab quartz counters, top appliances, pantry cabinetry & separate breakfast room. Completing the first floor is an ensuite bedroom & office/guest suite with private entrance. The lower level offers a large family room with more views & a second fireplace, laundry area & utilities. Situated on a triple size 8,200 sq ft lot, you'll enjoy a fenced backyard with deck, patio, lawn, professional landscape & large two-car garage. Other special features: inlaid oak floors, walk-in closets, accessible attic & multiple storage areas. Just outside the portals of St Francis Wood, the home is convenient to West Portal Village, Stonestown Galleria, excellent local schools & 280/101 Freeways.
MLS Listing Information
MLS #
SF424054327
MLS Source
San Francisco Association of Realtors® MLS
Interior Features
Bedrooms
Primary Suite/Retreat
Bathrooms
Stall Shower, Tile, Updated Bath(s), Window
Kitchen
220 Volt Outlet, Breakfast Room, Countertop - Concrete, Hookups - Gas, Island, Other, Pantry Cabinet, Updated
Appliances
Cooktop - Gas, Dishwasher, Garbage Disposal, Microwave, Other, Oven - Built-In, Oven - Electric, Dryer, Washer
Dining Room
Formal Dining Room, Other
Family Room
Other
Fireplace
Family Room, Gas Piped, Living Room, Stone, Wood Burning
Flooring
Carpet, Simulated Wood, Tile, Wood
Laundry
In Basement
Heating
Central Forced Air, Fireplace, Gas - Natural
Exterior Features
Style
English, Traditional, Tudor
Parking, School, and Other Information
Garage/Parking
Access - Alley, Covered Parking, Detached, Facing Rear, Gate/Door Opener, Other, Private / Exclusive, Side By Side, Garage: 2 Car(s)
Sewer
Public Sewer
Water
Public
HOA Fee
$30
HOA Fee Frequency
Annually
Unit Information
| # Buildings | # Leased Units | # Total Units |
|---|---|---|
| 0 | – | – |
Neighborhood: Around This Home
Neighborhood: Local Demographics
Market Trends Charts
1380 Monterey Blvd is a Single Family Residence in San Francisco, CA 94127. This 3,020 square foot property sits on a 8,211 Sq Ft Lot and features 3 bedrooms & 3 full bathrooms. It is currently priced at $2,700,000 and was built in 1927. This address can also be written as 1380 Monterey Blvd, San Francisco, CA 94127.
©2024 San Francisco Association of Realtors® MLS. All rights reserved. All data, including all measurements and calculations of area, is obtained from various sources and has not been, and will not be, verified by broker or MLS. All information should be independently reviewed and verified for accuracy. Properties may or may not be listed by the office/agent presenting the information. Information provided is for personal, non-commercial use by the viewer and may not be redistributed without explicit authorization from San Francisco Association of Realtors® MLS.
Presently MLSListings.com displays Active, Contingent, Pending, and Recently Sold listings. Recently Sold listings are properties which were sold within the last three years. After that period listings are no longer displayed in MLSListings.com. Pending listings are properties under contract and no longer available for sale. Contingent listings are properties where there is an accepted offer, and seller may be seeking back-up offers. Active listings are available for sale.
This listing information is up-to-date as of September 26, 2024. For the most current information, please contact Jane Poppelreiter, (415) 378-8635
