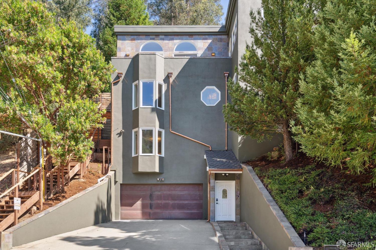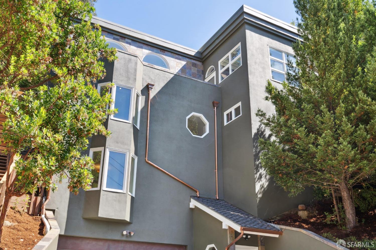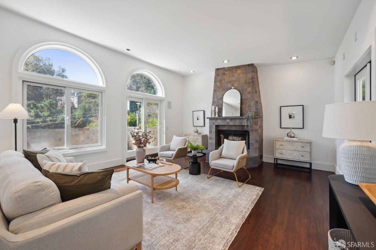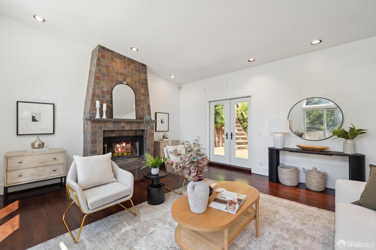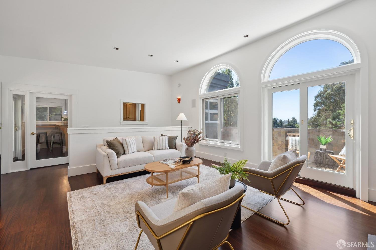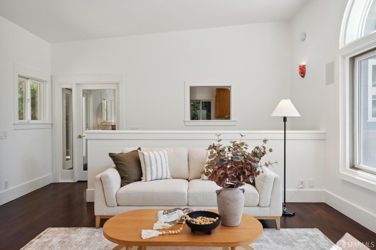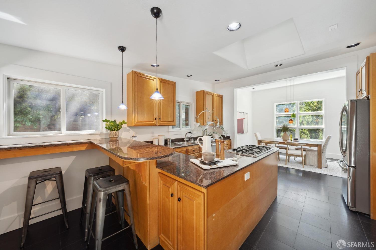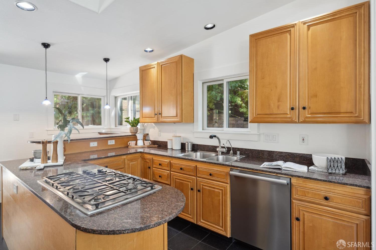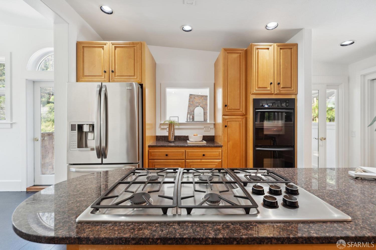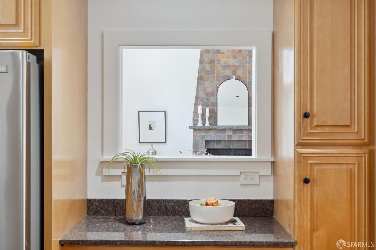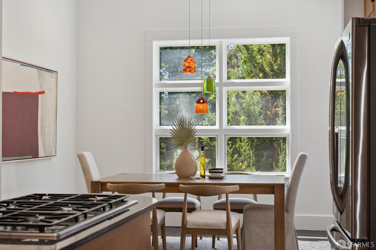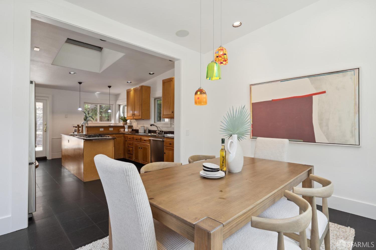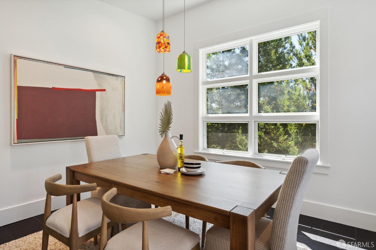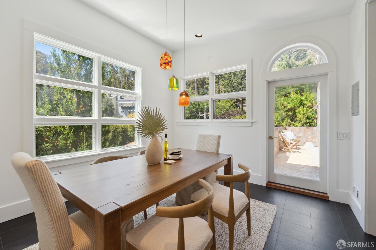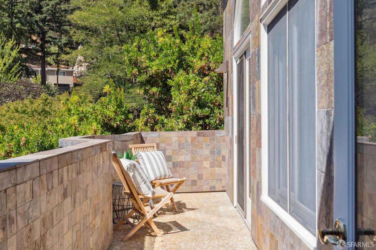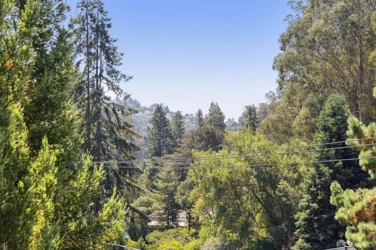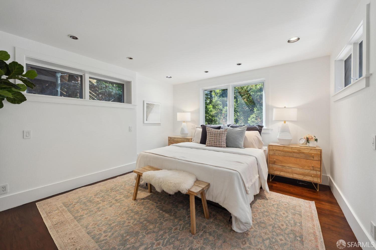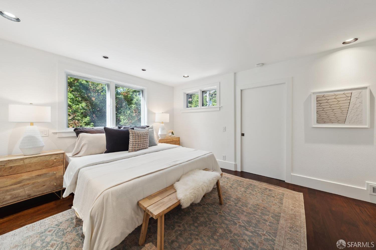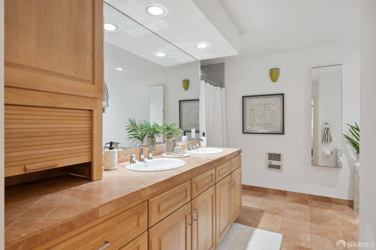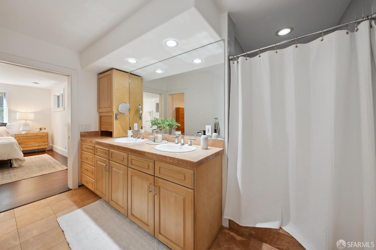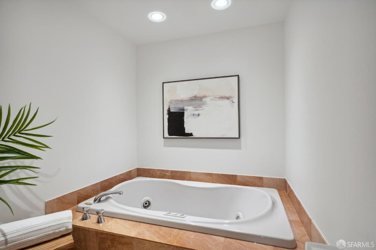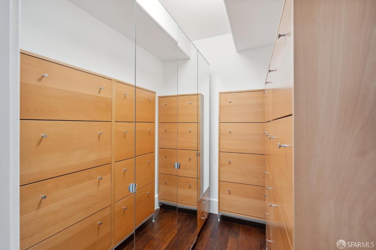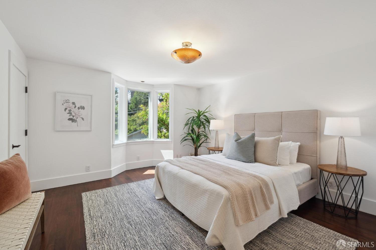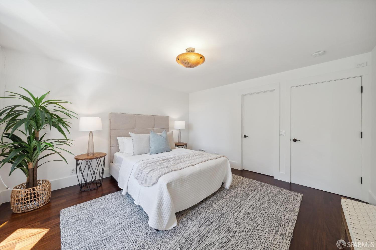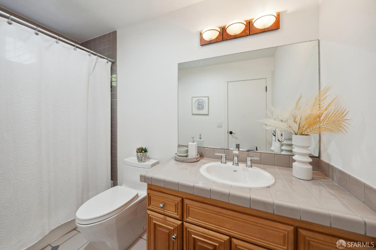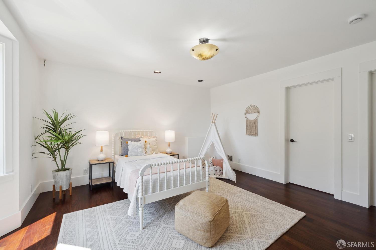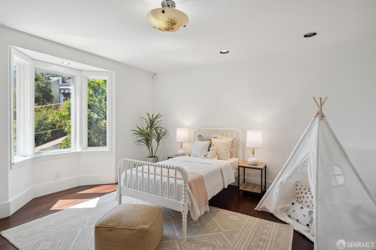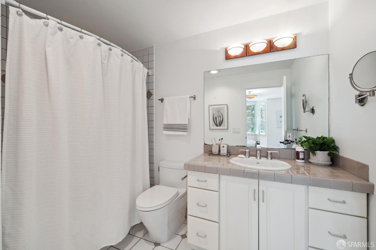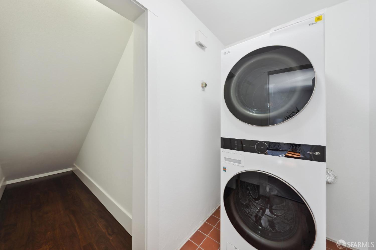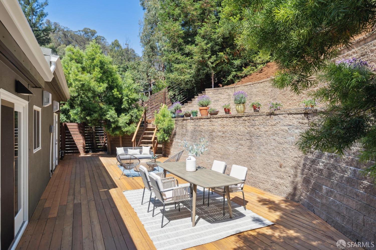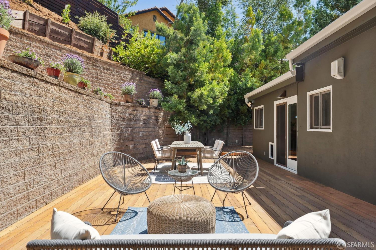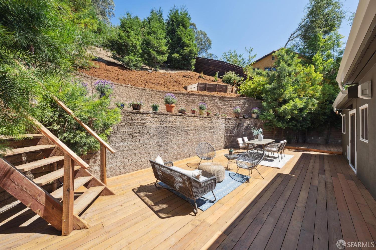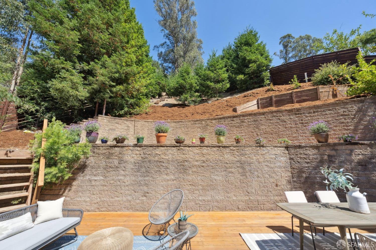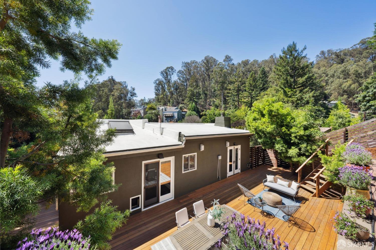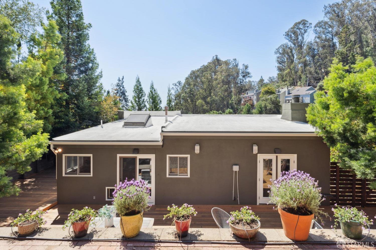Property Details
About this Property
Discover this stunning home nestled above Montclair Village, perfectly designed for modern living and effortless entertaining. This residence boasts 3 spacious bedrooms, each with its own en-suite bathroom, offering ultimate comfort and privacy. The freshly refinished hardwood floors and newly painted interiors create a warm and inviting atmosphere throughout. The top floor is an entertainer's dream, featuring a sunlit living room with soaring ceilings that seamlessly flows onto a large deck ideal for alfresco dining, relaxation, or hosting gatherings. The chef's kitchen, equipped with sleek stainless steel appliances, is perfect for preparing gourmet meals. A wonderful dining area is conveniently located off the kitchen with access to a balcony with a treetop view. Retreat to the expansive primary suite, where you'll find a serene bathroom with a soaking tub and separate shower, providing a spa-like experience at home. Additional highlights include generous closets in each bedroom, a convenient two-car attached garage, and a brand new washer and dryer in laundry closet. Ideally located near the Thornhill district neighborhood and close proximity to freeway entrances, public schools, Montclair Village shopping and more.
MLS Listing Information
MLS #
SF424054877
MLS Source
San Francisco Association of Realtors® MLS
Days on Site
74
Interior Features
Bedrooms
Primary Suite/Retreat - 2+
Bathrooms
Primary - Tub, Shower(s) over Tub(s), Tile
Kitchen
Breakfast Nook, Countertop - Granite, Countertop - Stone, Island, Other, Skylight(s)
Appliances
Cooktop - Gas, Dishwasher, Other, Oven - Double, Refrigerator, Washer/Dryer
Dining Room
In Kitchen, Other
Fireplace
Living Room, Wood Burning
Flooring
Tile, Wood
Laundry
In Closet, Laundry - Yes
Cooling
Central Forced Air
Heating
Central Forced Air
Exterior Features
Roof
Foam
Foundation
Slab
Style
Contemporary
Parking, School, and Other Information
Garage/Parking
Access - Interior, Attached Garage, Facing Front, Gate/Door Opener, Guest / Visitor Parking, Other, Side By Side, Garage: 2 Car(s)
Sewer
Public Sewer
Water
Public
Unit Information
| # Buildings | # Leased Units | # Total Units |
|---|---|---|
| 0 | – | – |
Neighborhood: Around This Home
Neighborhood: Local Demographics
Market Trends Charts
Nearby Homes for Sale
6766 Pinehaven Rd is a Single Family Residence in Oakland, CA 94611. This 2,379 square foot property sits on a 0.251 Acres Lot and features 3 bedrooms & 3 full bathrooms. It is currently priced at $1,295,000 and was built in 0. This address can also be written as 6766 Pinehaven Rd, Oakland, CA 94611.
©2024 San Francisco Association of Realtors® MLS. All rights reserved. All data, including all measurements and calculations of area, is obtained from various sources and has not been, and will not be, verified by broker or MLS. All information should be independently reviewed and verified for accuracy. Properties may or may not be listed by the office/agent presenting the information. Information provided is for personal, non-commercial use by the viewer and may not be redistributed without explicit authorization from San Francisco Association of Realtors® MLS.
Presently MLSListings.com displays Active, Contingent, Pending, and Recently Sold listings. Recently Sold listings are properties which were sold within the last three years. After that period listings are no longer displayed in MLSListings.com. Pending listings are properties under contract and no longer available for sale. Contingent listings are properties where there is an accepted offer, and seller may be seeking back-up offers. Active listings are available for sale.
This listing information is up-to-date as of September 30, 2024. For the most current information, please contact Michael Harrington, (415) 987-4220
