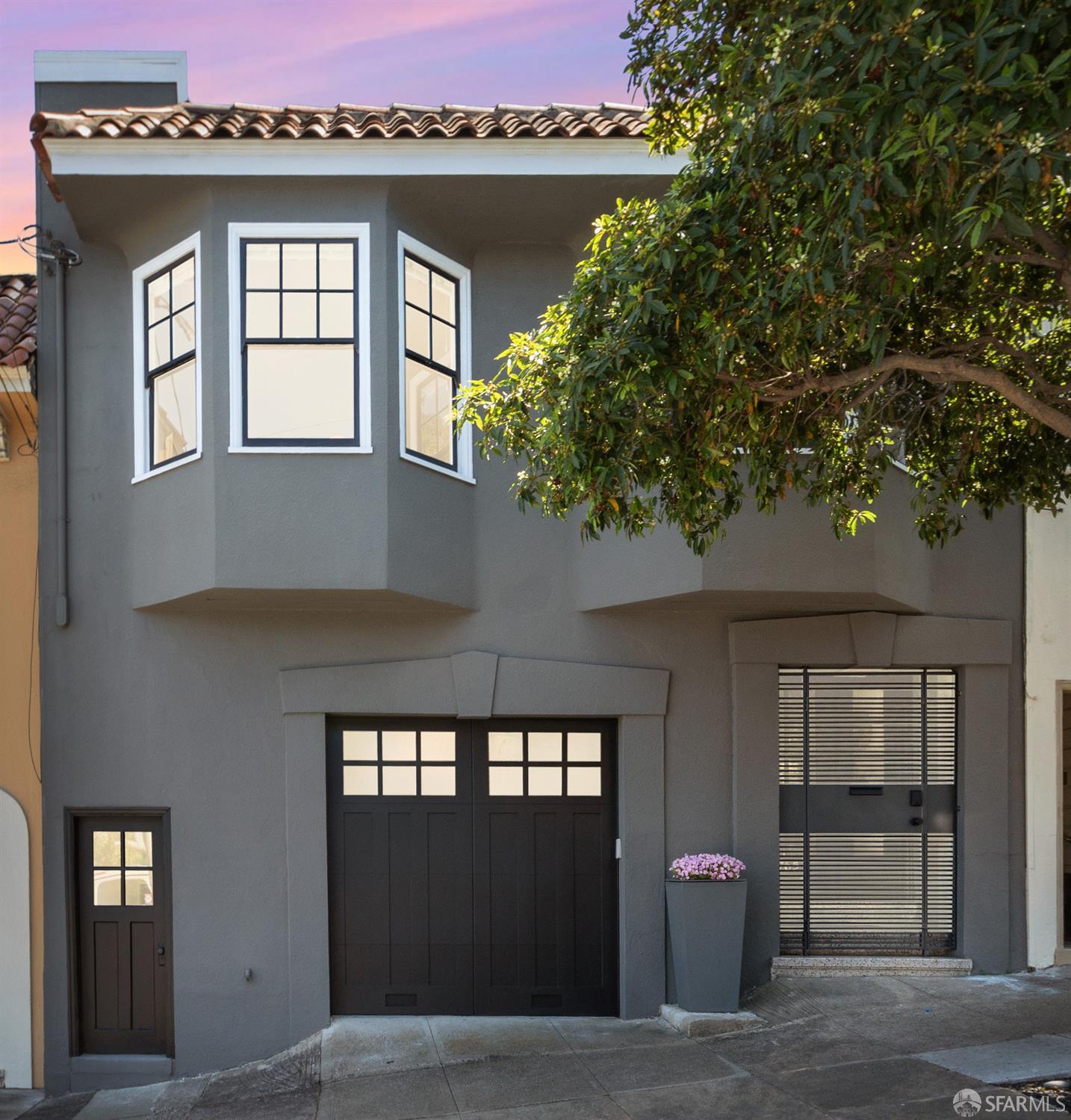765 Vermont St, San Francisco, CA 94107
$3,225,000 Mortgage Calculator Sold on Sep 27, 2024 Single Family Residence
Property Details
About this Property
On a prized block of the North Slope, this lovely home is awash in light from its expansive windows and skylights. Meticulously remodeled and expanded to John Lum Architecture's design, the home is an enviable combination of period details and thoughtful updates for modern living. Ideally-configured for even your largest gatherings, the expansive chef's kitchen is appointed with stainless steel appliances, marble counters, abundant cabinetry and convenient breakfast area. The adjoining dining room is the perfect space for more formal occasions. The luxuriously-proportioned primary suite is a tranquil retreat with a beautiful spa bath appointed with a deep soaking tub, a spacious walk-in closet and captivating views of the deep, verdant garden. Each of the home's three additional bedrooms is generously-sized, has ample closet space and well-kept hardwood floors. The ultimate in indoor-outdoor living, the home boasts two sunny decks for enjoying Potrero Hill's famously warm weather and a lovely garden with a deep lawn, majestic redwood tree and fragrant plantings of jasmine, lavender and rosemary. This lovely home is completed by a generous garage with abundant storage. You'll love being so near the McKinley Square playground and North Slope shops and restaurants!
MLS Listing Information
MLS #
SF424055963
MLS Source
San Francisco Association of Realtors® MLS
Interior Features
Bedrooms
Primary Bath, Primary Suite/Retreat
Bathrooms
Other, Shower(s) over Tub(s), Tile, Window
Kitchen
Breakfast Nook, Countertop - Marble, Countertop - Other, Island with Sink, Kitchen/Family Room Combo, Other, Pantry Cabinet, Skylight(s)
Appliances
Dishwasher, Hood Over Range, Other, Oven Range - Gas, Refrigerator, Dryer, Washer
Dining Room
Formal Dining Room, Other
Fireplace
Living Room, Wood Burning
Flooring
Tile, Wood
Laundry
Hookup - Gas Dryer, In Closet
Heating
Central Forced Air, Gas
Exterior Features
Roof
Barrel / Truss, Bitumen
Foundation
Concrete Perimeter
Style
Marina
Parking, School, and Other Information
Garage/Parking
Access - Interior, Attached Garage, Enclosed, Facing Front, Gate/Door Opener, Other, Parking - Independent, Garage: 1 Car(s)
Sewer
Public Sewer
Water
Public
Complex Amenities
Community Security Gate
Zoning
RH-2
Unit Information
| # Buildings | # Leased Units | # Total Units |
|---|---|---|
| 0 | – | – |
Neighborhood: Around This Home
Neighborhood: Local Demographics
Market Trends Charts
765 Vermont St is a Single Family Residence in San Francisco, CA 94107. This 2,102 square foot property sits on a 2,596 Sq Ft Lot and features 4 bedrooms & 3 full bathrooms. It is currently priced at $3,225,000 and was built in 1929. This address can also be written as 765 Vermont St, San Francisco, CA 94107.
©2024 San Francisco Association of Realtors® MLS. All rights reserved. All data, including all measurements and calculations of area, is obtained from various sources and has not been, and will not be, verified by broker or MLS. All information should be independently reviewed and verified for accuracy. Properties may or may not be listed by the office/agent presenting the information. Information provided is for personal, non-commercial use by the viewer and may not be redistributed without explicit authorization from San Francisco Association of Realtors® MLS.
Presently MLSListings.com displays Active, Contingent, Pending, and Recently Sold listings. Recently Sold listings are properties which were sold within the last three years. After that period listings are no longer displayed in MLSListings.com. Pending listings are properties under contract and no longer available for sale. Contingent listings are properties where there is an accepted offer, and seller may be seeking back-up offers. Active listings are available for sale.
This listing information is up-to-date as of September 30, 2024. For the most current information, please contact Tim Johnson, (415) 710-9000
