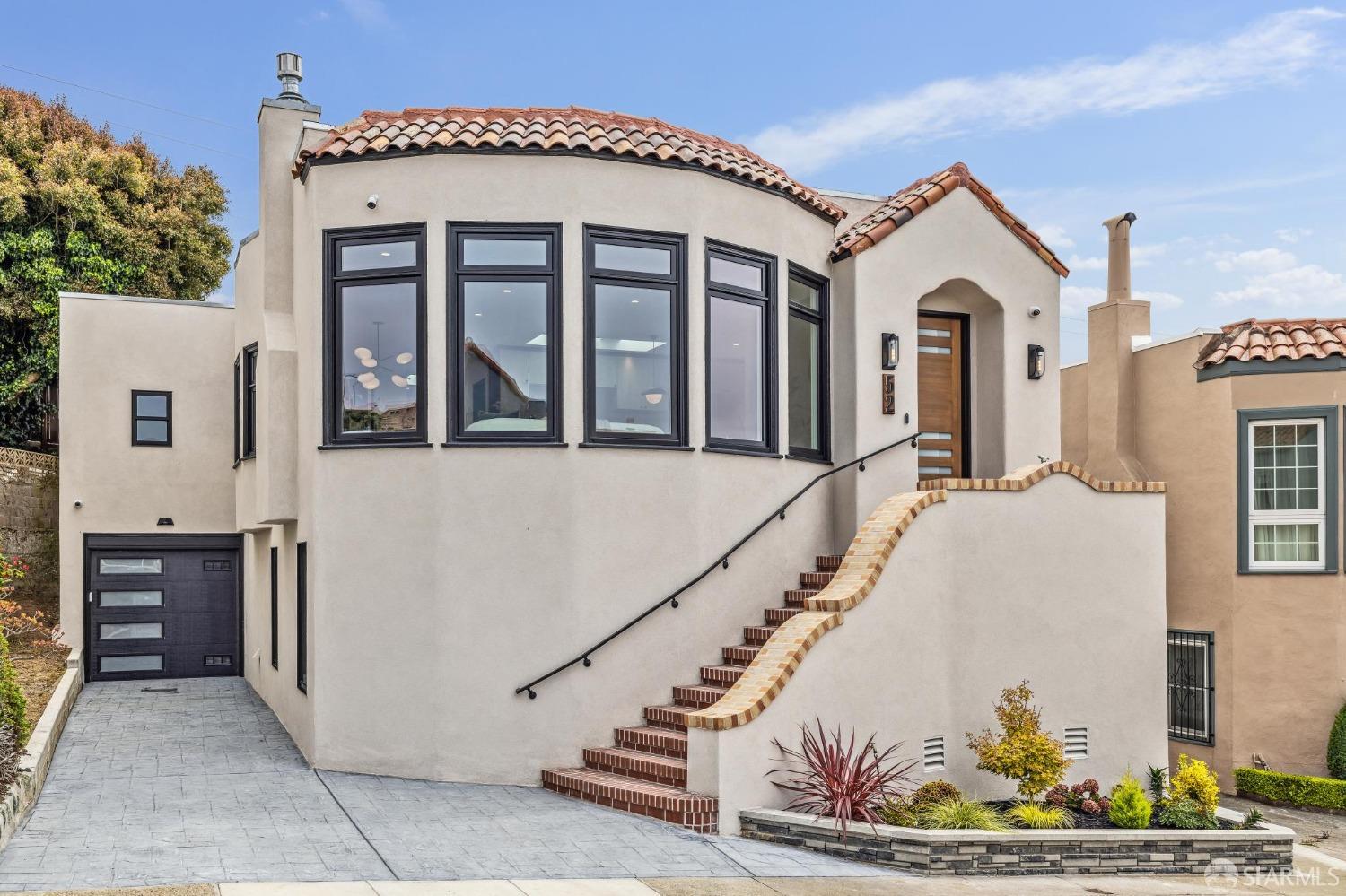52 Fairfield Way, San Francisco, CA 94127
$2,548,000 Mortgage Calculator Sold on Sep 18, 2024 Single Family Residence
Property Details
About this Property
Modern Masterpiece in Desirable Mt Davidson Neighborhood. This fully detached modern masterpiece, exquisitely updated down-to-the-studs, offers 4 large bedrooms & 4.5 luxe bathrooms, including 3 master suites. This open floor plan is adorned with high-end finishes & modern amenities. The welcoming foyer features built-in cabinetry, setting the tone for thoughtful design. The living room boasts a gas fireplace & expansive bay windows w/picturesque water views. Adjacent, the formal dining room is perfect for hosting dinner parties. The chef's kitchen is a culinary delight, with an oversized center island, high-end appliances, & lounge sitting area. The main level includes 2 master suites & modern powder RM. The lower level is designed for entertainment & relaxation, featuring a spacious family room with a wet bar, laundry room, & additional master suite, ideal for guests or extended family. The tranquil, low-maintenance backyard includes two decks perfect for outdoor living. Located near top-rated schools, Aptos Park, & the bustling Ocean Ave with shops, eateries, & MUNI access, this home is close to West Portal Valley, Stonestown Mall, Lake Merced, & Ocean Beach. Experience modern living in this tastefully designed home, perfect for those seeking style, comfort,& prime location!
MLS Listing Information
MLS #
SF424056087
MLS Source
San Francisco Association of Realtors® MLS
Interior Features
Bedrooms
Primary Bath, Primary Suite/Retreat - 2+, Remodeled
Bathrooms
Other, Skylight, Stall Shower, Tile, Tub, Updated Bath(s), Window
Kitchen
Breakfast Nook, Island, Other, Pantry, Pantry Cabinet, Skylight(s), Updated
Appliances
Cooktop - Gas, Dishwasher, Garbage Disposal, Hood Over Range, Microwave, Other, Oven - Built-In, Oven - Gas, Dryer, Washer
Dining Room
Breakfast Nook, Formal Area, Other
Family Room
Other
Fireplace
Gas Starter, Living Room
Flooring
Tile, Wood
Laundry
Cabinets, In Laundry Room, Laundry - Yes, Laundry Area, Tub / Sink
Cooling
None
Heating
Central Forced Air, Fireplace, Gas
Exterior Features
Style
Custom, Luxury, Marina
Parking, School, and Other Information
Garage/Parking
Access - Interior, Attached Garage, Electric Car Hookup, Facing Front, Gate/Door Opener, Other, Private / Exclusive, Tandem Parking, Garage: 1 Car(s)
Sewer
Public Sewer
Water
Public
Unit Information
| # Buildings | # Leased Units | # Total Units |
|---|---|---|
| 0 | – | – |
Neighborhood: Around This Home
Neighborhood: Local Demographics
Market Trends Charts
52 Fairfield Way is a Single Family Residence in San Francisco, CA 94127. This 2,965 square foot property sits on a 2,996 Sq Ft Lot and features 4 bedrooms & 4 full and 1 partial bathrooms. It is currently priced at $2,548,000 and was built in 1928. This address can also be written as 52 Fairfield Way, San Francisco, CA 94127.
©2024 San Francisco Association of Realtors® MLS. All rights reserved. All data, including all measurements and calculations of area, is obtained from various sources and has not been, and will not be, verified by broker or MLS. All information should be independently reviewed and verified for accuracy. Properties may or may not be listed by the office/agent presenting the information. Information provided is for personal, non-commercial use by the viewer and may not be redistributed without explicit authorization from San Francisco Association of Realtors® MLS.
Presently MLSListings.com displays Active, Contingent, Pending, and Recently Sold listings. Recently Sold listings are properties which were sold within the last three years. After that period listings are no longer displayed in MLSListings.com. Pending listings are properties under contract and no longer available for sale. Contingent listings are properties where there is an accepted offer, and seller may be seeking back-up offers. Active listings are available for sale.
This listing information is up-to-date as of September 19, 2024. For the most current information, please contact Juanjuan Huang, (415) 819-6580
