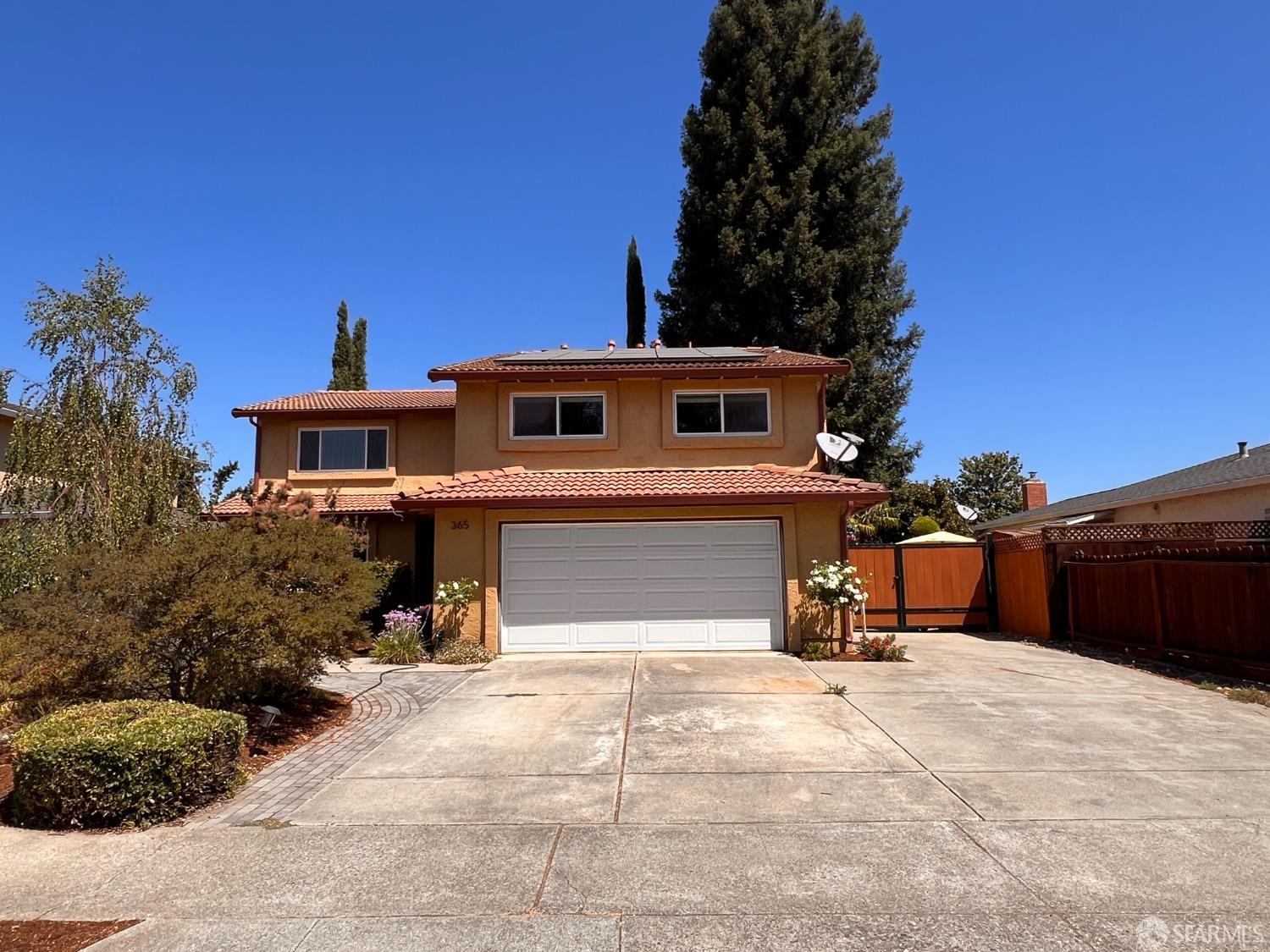365 London Dr, Gilroy, CA 95020
$982,000 Mortgage Calculator Sold on Dec 1, 2024 Single Family Residence
Property Details
About this Property
This charming 4-bedroom, 2.5-bathroom home in a welcoming neighborhood, seamlessly blends modern comforts with suburban tranquility, offering an ideal family retreat. The main living areas feature hardwood floors that add warmth and elegance, while the updated kitchen boasts granite countertops, modern appliances, and ample cabinet space. Each bedroom includes cedar-lined closets, adding a touch of luxury and natural fragrance. Upstairs, a spacious Bonus Room provides extra living space. Outside, the lush backyard filled with low maintenance and drought resistant plants (on a drip system) is a private oasis shaded by mature trees, perfect for outdoor gatherings, gardening, or relaxing in nature. The home's contemporary design is both stylish and functional, featuring a 2-car garage with ample storage, solar panels for energy efficiency, and room for RV parking w/ a 220v plug-in, on the right side of the house. Located just minutes from Gilroy's best shopping and dining, including the Gilroy Premium Outlets and local wineries, you'll enjoy both convenience and entertainment. Plus, with beautiful parks and recreational areas like Christmas Hill Park and the Uvas Creek Preserve nearby, outdoor activities like hiking, biking, and picnicking are right at your doorstep.
MLS Listing Information
MLS #
SF424056279
MLS Source
San Francisco Association of Realtors® MLS
Interior Features
Bathrooms
Updated Bath(s)
Kitchen
Updated
Appliances
Dishwasher, Garbage Disposal, Oven Range - Gas, Refrigerator, Dryer, Washer
Family Room
Sunken
Fireplace
Brick, Family Room
Flooring
Carpet, Tile, Wood
Laundry
220 Volt Outlet, Cabinets, Laundry Area
Cooling
Central Forced Air
Heating
Central Forced Air
Exterior Features
Roof
Tile
Pool
Pool - No
Style
Contemporary
Parking, School, and Other Information
Garage/Parking
Access - Interior, Attached Garage, Enclosed, Gate/Door Opener, Other, Private / Exclusive, Side By Side, Storage - RV, Garage: 2 Car(s)
Sewer
Public Sewer
Water
Public
Contact Information
Listing Agent
Beatrice Kopilenko
RE/MAX Gold
License #: 01970797
Phone: (415) 407-5324
Co-Listing Agent
Vera Kopilenko
RE/MAX Gold
License #: 00935763
Phone: (415) 305-6202
Unit Information
| # Buildings | # Leased Units | # Total Units |
|---|---|---|
| 0 | – | – |
Neighborhood: Around This Home
Neighborhood: Local Demographics
Market Trends Charts
365 London Dr is a Single Family Residence in Gilroy, CA 95020. This 2,814 square foot property sits on a 6,970 Sq Ft Lot and features 4 bedrooms & 2 full and 1 partial bathrooms. It is currently priced at $982,000 and was built in 1979. This address can also be written as 365 London Dr, Gilroy, CA 95020.
©2024 San Francisco Association of Realtors® MLS. All rights reserved. All data, including all measurements and calculations of area, is obtained from various sources and has not been, and will not be, verified by broker or MLS. All information should be independently reviewed and verified for accuracy. Properties may or may not be listed by the office/agent presenting the information. Information provided is for personal, non-commercial use by the viewer and may not be redistributed without explicit authorization from San Francisco Association of Realtors® MLS.
Presently MLSListings.com displays Active, Contingent, Pending, and Recently Sold listings. Recently Sold listings are properties which were sold within the last three years. After that period listings are no longer displayed in MLSListings.com. Pending listings are properties under contract and no longer available for sale. Contingent listings are properties where there is an accepted offer, and seller may be seeking back-up offers. Active listings are available for sale.
This listing information is up-to-date as of December 01, 2024. For the most current information, please contact Beatrice Kopilenko, (415) 407-5324
