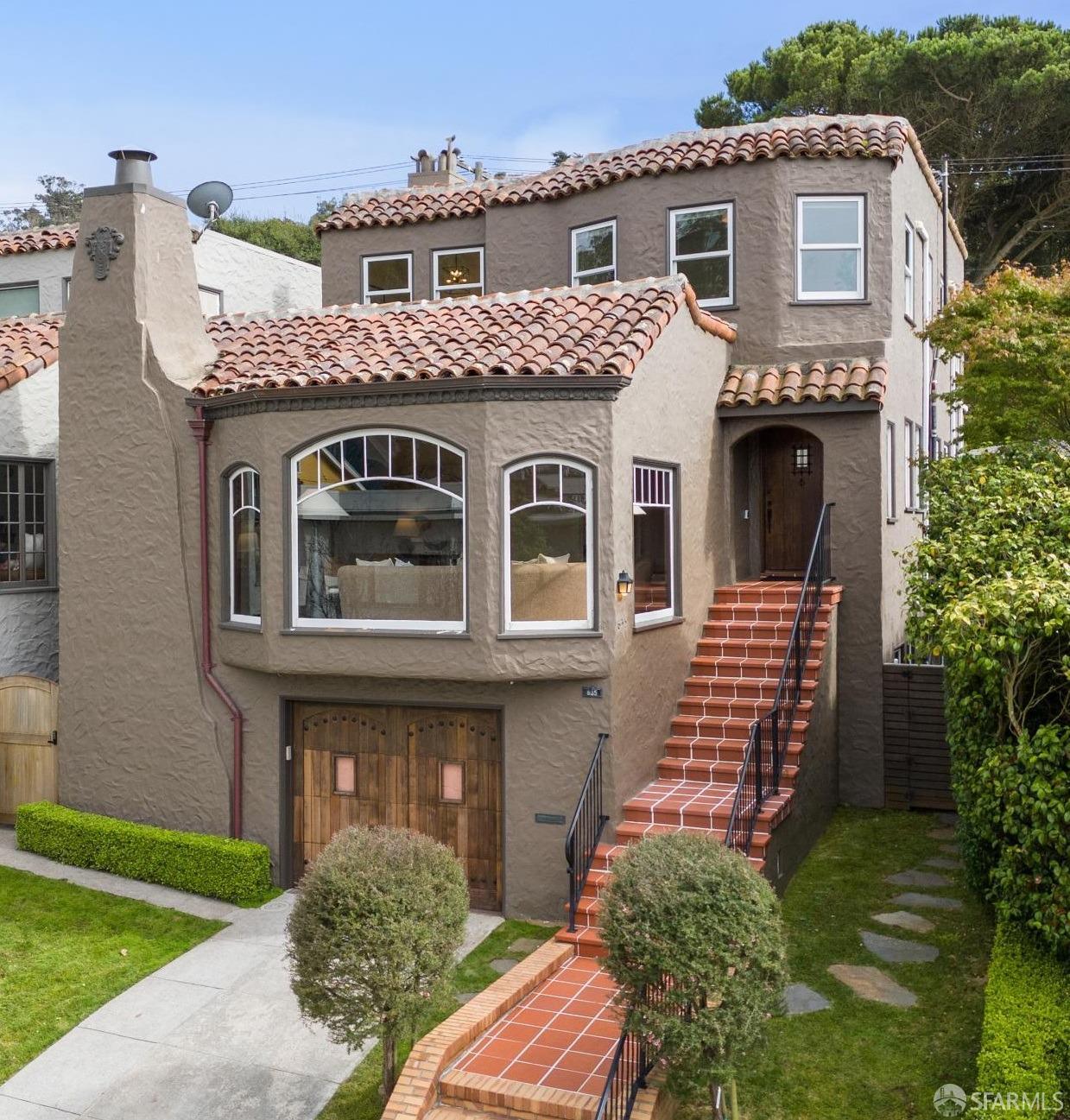635 Ulloa St, San Francisco, CA 94127
$3,550,000 Mortgage Calculator Sold on Oct 4, 2024 Single Family Residence
Property Details
About this Property
This very special West Portal home impresses with its impeccable style, large-scale layout, remodeled condition & superlative lifestyle that it provides. Situated on one of the neighborhood's finest blocks, the home shines w its massive windows, open beam & barrel ceilings, rich hardwood floors & grand staircase w iron railings. Traditional in nature & modern in function, significant investment was made to upgrade major systems: HVAC overhauled, air-conditioning installed, roof replaced, 2 new baths added, existing baths renovated & a spectacular two-room retreat on the lower level was created. The home welcomes with its formal entry hall w guest closet & bath, stunning living room w wood-burning fireplace & banquet-size dining room that easily doubles as a family room. The eat-in Chef's kitchen with large center island opens seamlessly to the sunny yard for outdoor fun & entertainment. Upstairs are three bedrooms including a wonderful primary suite with spa bath & walk-in closet. The beautifully developed lower level offers versatility with a second bedroom suite & large adjoining room ideal for home office, family room or a place to host guests. Other: 1-car garage w EV wiring, 2nd pkg space in alleyway & convenience to nearby transit, shops, restaurants & top local schools.
MLS Listing Information
MLS #
SF424056820
MLS Source
San Francisco Association of Realtors® MLS
Interior Features
Bedrooms
Primary Bath, Primary Suite/Retreat, Primary Suite/Retreat - 2+, Remodeled
Bathrooms
Double Sinks, Other, Shower(s) over Tub(s), Stall Shower, Tile, Updated Bath(s), Window
Kitchen
Breakfast Nook, Countertop - Concrete, Countertop - Granite, Countertop - Stone, Island, Island with Sink, Other, Pantry Cabinet, Updated
Appliances
Dishwasher, Garbage Disposal, Hood Over Range, Ice Maker, Microwave, Other, Oven Range - Built-In, Gas, Dryer, Washer
Dining Room
Formal Dining Room, Other
Family Room
Other
Fireplace
Living Room, Wood Burning
Flooring
Carpet, Tile, Wood
Laundry
In Garage
Cooling
Window/Wall Unit
Heating
Central Forced Air, Fireplace, Gas - Natural
Exterior Features
Roof
Tar/Gravel, Tile
Foundation
Concrete Perimeter
Style
Mediterranean, Traditional
Parking, School, and Other Information
Garage/Parking
Access - Alley, Access - Interior, Attached Garage, Covered Parking, Enclosed, Facing Front, Other, Parking - Independent, Private / Exclusive, Garage: 1 Car(s)
Sewer
Public Sewer
Water
Public
Unit Information
| # Buildings | # Leased Units | # Total Units |
|---|---|---|
| 0 | – | – |
Neighborhood: Around This Home
Neighborhood: Local Demographics
Market Trends Charts
635 Ulloa St is a Single Family Residence in San Francisco, CA 94127. This 3,292 square foot property sits on a 3,706 Sq Ft Lot and features 4 bedrooms & 3 full and 2 partial bathrooms. It is currently priced at $3,550,000 and was built in 1932. This address can also be written as 635 Ulloa St, San Francisco, CA 94127.
©2024 San Francisco Association of Realtors® MLS. All rights reserved. All data, including all measurements and calculations of area, is obtained from various sources and has not been, and will not be, verified by broker or MLS. All information should be independently reviewed and verified for accuracy. Properties may or may not be listed by the office/agent presenting the information. Information provided is for personal, non-commercial use by the viewer and may not be redistributed without explicit authorization from San Francisco Association of Realtors® MLS.
Presently MLSListings.com displays Active, Contingent, Pending, and Recently Sold listings. Recently Sold listings are properties which were sold within the last three years. After that period listings are no longer displayed in MLSListings.com. Pending listings are properties under contract and no longer available for sale. Contingent listings are properties where there is an accepted offer, and seller may be seeking back-up offers. Active listings are available for sale.
This listing information is up-to-date as of October 05, 2024. For the most current information, please contact Jane Poppelreiter, (415) 378-8635
