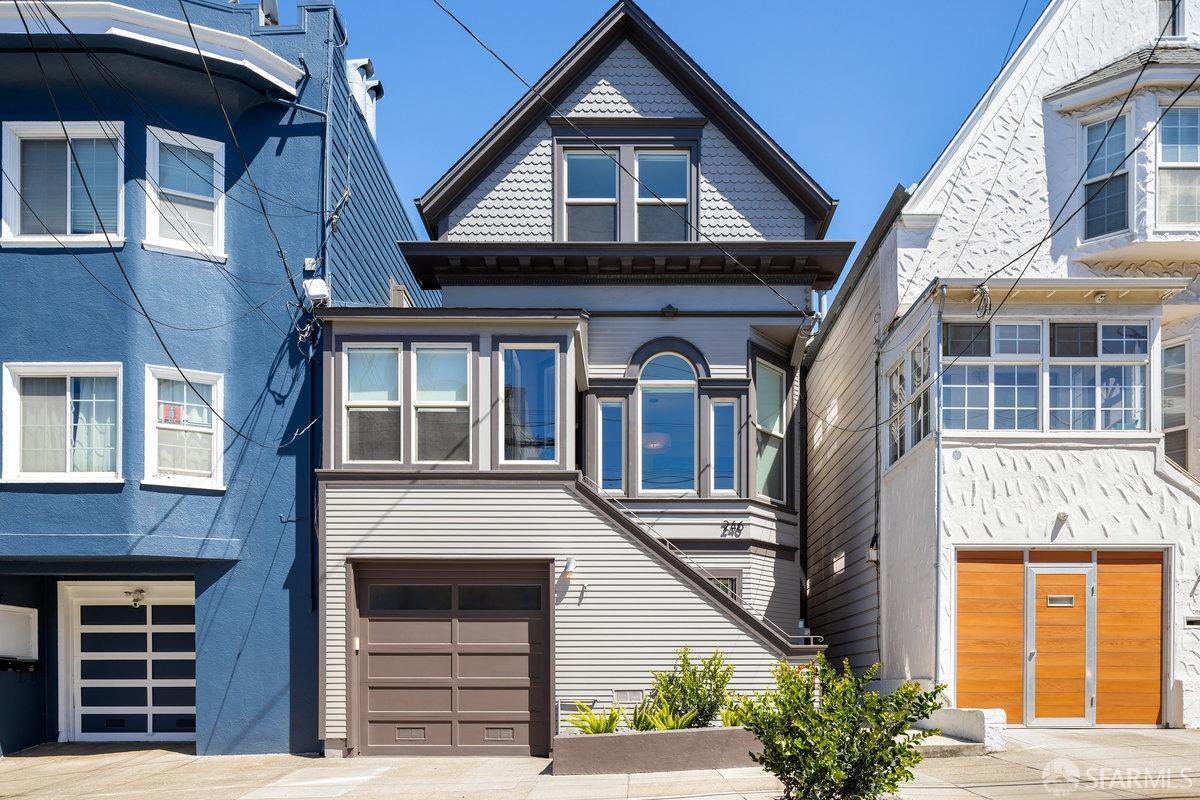246 11th Ave, San Francisco, CA 94118
$3,450,000 Mortgage Calculator Sold on Sep 17, 2024 Single Family Residence
Property Details
About this Property
A delightful Edwardian facade conceals an impeccably remodeled home that has been re-invented into an open-plan showcase, with 5 bedrooms and 5 baths, in the desirable Inner Richmond. An attractive foyer leads to a skylit entertaining area, featuring a tasteful wet bar, that merges with the bright living room and dining area. The kitchen is a chef's dream with Caesarstone counters, deluxe stainless Thermador & Liebherr appliances, and a center island that opens into the family room. The entire space is open to an attractive deck that leads onto the large, level yard. Up the stairs are 3 bedrooms, 2 sharing a spacious deck overlooking the yard, along with the primary suite that boasts 2 walk-in closets and a fabulous bath with double sinks. On the lower level there are 2 large suites, one opening onto the yard and serving as a wonderful family room or guest room, the other with its own separate entrance and a small kitchenette making it the perfect family room or au pair suite. A 2-car garage, convenient laundry room, and ample storage throughout completes the amenities. Anne Sacks tile and Flos lighting throughout. Fabulously located between the Presidio and Mountain Lake Park, and the fun shops and restaurants on Clement.
MLS Listing Information
MLS #
SF424056848
MLS Source
San Francisco Association of Realtors® MLS
Interior Features
Bedrooms
Primary Bath, Primary Suite/Retreat
Bathrooms
Primary - Tub, Other, Shower(s) over Tub(s), Stall Shower
Kitchen
Island, Kitchen/Family Room Combo, Other, Pantry Cabinet
Appliances
Garbage Disposal, Hood Over Range, Other, Oven Range - Built-In, Gas, Wine Refrigerator, Dryer, Washer
Dining Room
Formal Area, Other
Family Room
Deck Attached, Other
Fireplace
Insert, Primary Bedroom
Flooring
Wood
Laundry
In Closet
Cooling
None
Heating
Central Forced Air, Fireplace Insert
Exterior Features
Foundation
Concrete Perimeter
Style
Edwardian, Luxury, Modern/High Tech
Parking, School, and Other Information
Garage/Parking
Access - Interior, Facing Front, Gate/Door Opener, Other, Tandem Parking, Garage: 2 Car(s)
Sewer
Public Sewer
Water
Public
Contact Information
Listing Agent
Nina Hatvany
Compass
License #: 01152226
Phone: (415) 710-6462
Co-Listing Agent
Natalie Kitchen
Compass
License #: 01484878
Phone: (415) 652-4628
Unit Information
| # Buildings | # Leased Units | # Total Units |
|---|---|---|
| 0 | – | – |
Neighborhood: Around This Home
Neighborhood: Local Demographics
Market Trends Charts
246 11th Ave is a Single Family Residence in San Francisco, CA 94118. This 3,373 square foot property sits on a 2,996 Sq Ft Lot and features 5 bedrooms & 5 full bathrooms. It is currently priced at $3,450,000 and was built in 1900. This address can also be written as 246 11th Ave, San Francisco, CA 94118.
©2024 San Francisco Association of Realtors® MLS. All rights reserved. All data, including all measurements and calculations of area, is obtained from various sources and has not been, and will not be, verified by broker or MLS. All information should be independently reviewed and verified for accuracy. Properties may or may not be listed by the office/agent presenting the information. Information provided is for personal, non-commercial use by the viewer and may not be redistributed without explicit authorization from San Francisco Association of Realtors® MLS.
Presently MLSListings.com displays Active, Contingent, Pending, and Recently Sold listings. Recently Sold listings are properties which were sold within the last three years. After that period listings are no longer displayed in MLSListings.com. Pending listings are properties under contract and no longer available for sale. Contingent listings are properties where there is an accepted offer, and seller may be seeking back-up offers. Active listings are available for sale.
This listing information is up-to-date as of September 17, 2024. For the most current information, please contact Nina Hatvany, (415) 710-6462
