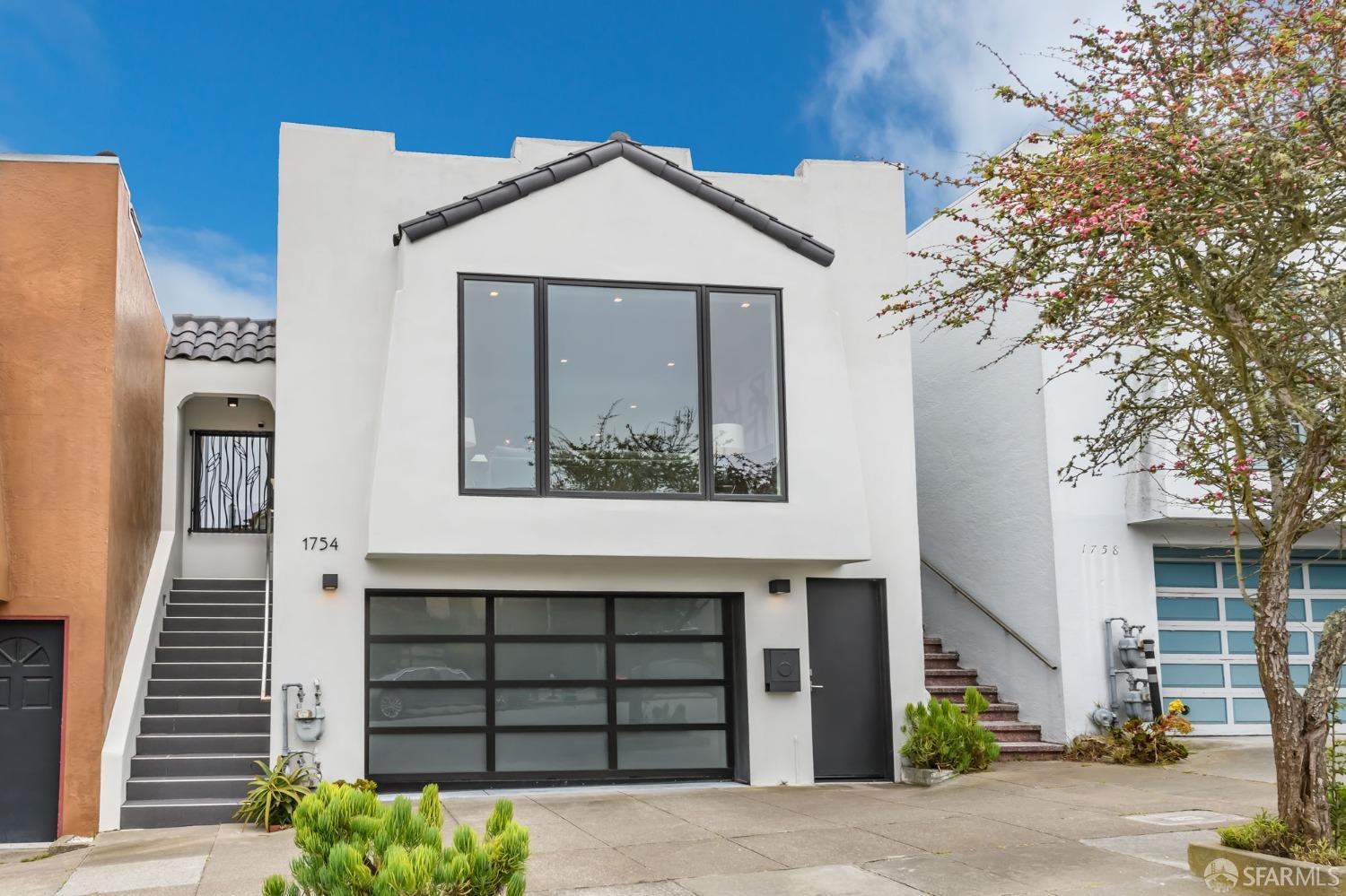1754 8th Ave, San Francisco, CA 94122
$2,380,000 Mortgage Calculator Sold on Nov 1, 2024 Single Family Residence
Property Details
About this Property
New listing price! Magical views, total remodel, highest-quality design and finishes. Inner Sunset 2-story showcase on a pleasing, quiet block. Views of Mount Sutro from house and garden. Friendly, versatile plan with 3BRs, 3 luxury BAs + splendid office. Elegant design elements. Dramatic staircase connects 2 levels. Airy, open trio of living, dining & kitchen. Big sunny windows, gas-piped FP. Kitchen with Statuario marble island, skylight, Miele/Thermador appliances. Main level: Great room, separate office, two spacious bedrooms, two sumptuous bathrooms (one en-suite). Lower: Sunny primary 3rd bedroom has lavish en-suite bath with spa tub and dual-shower wet room. Seating area, huge walk-in closet. Direct access to deck & enchanting terraced garden. Exquisite details: tiles by Ann Sacks, Heath Ceramics, Porcelanosa. Hardwood floors, bespoke lighting, great scale. Laundry room, 2-car parking, plentiful organized storage. Wide, sunny street. Private yet central location close to 9th & Irving shops, UCSF Medical Center, JP Murphy Playground, Grand View Park, Moraga Stairs, West Portal, Forest Hill Station and so much more. Everything your heart desires!
MLS Listing Information
MLS #
SF424056977
MLS Source
San Francisco Association of Realtors® MLS
Interior Features
Bedrooms
Primary Bath, Primary Suite/Retreat - 2+
Bathrooms
Double Sinks, Other, Shower(s) over Tub(s), Skylight, Stall Shower, Tile
Kitchen
Countertop - Marble, Island with Sink, Other, Skylight(s)
Appliances
Dishwasher, Microwave, Other, Oven Range - Built-In, Gas, Wine Refrigerator, Dryer, Washer
Dining Room
Dining Area in Living Room, Formal Area, Other
Fireplace
Gas Piped, Living Room
Flooring
Wood
Laundry
Cabinets, In Laundry Room
Heating
Central Forced Air, Gas
Exterior Features
Style
Luxury, Modern/High Tech, Traditional
Parking, School, and Other Information
Garage/Parking
Access - Interior, Enclosed, Facing Front, Gate/Door Opener, Other, Parking - Independent, Garage: 0 Car(s)
Sewer
Public Sewer
Water
Public
Contact Information
Listing Agent
Lisa Riddle
Kindred SF Homes
License #: 02019443
Phone: (818) 481-3973
Co-Listing Agent
Cynthia Cummins
Kindred SF Homes
License #: 00960422
Phone: (415) 713-8008
Unit Information
| # Buildings | # Leased Units | # Total Units |
|---|---|---|
| 0 | – | – |
Neighborhood: Around This Home
Neighborhood: Local Demographics
Market Trends Charts
1754 8th Ave is a Single Family Residence in San Francisco, CA 94122. This 2,025 square foot property sits on a 2,495 Sq Ft Lot and features 3 bedrooms & 3 full bathrooms. It is currently priced at $2,380,000 and was built in 1931. This address can also be written as 1754 8th Ave, San Francisco, CA 94122.
©2024 San Francisco Association of Realtors® MLS. All rights reserved. All data, including all measurements and calculations of area, is obtained from various sources and has not been, and will not be, verified by broker or MLS. All information should be independently reviewed and verified for accuracy. Properties may or may not be listed by the office/agent presenting the information. Information provided is for personal, non-commercial use by the viewer and may not be redistributed without explicit authorization from San Francisco Association of Realtors® MLS.
Presently MLSListings.com displays Active, Contingent, Pending, and Recently Sold listings. Recently Sold listings are properties which were sold within the last three years. After that period listings are no longer displayed in MLSListings.com. Pending listings are properties under contract and no longer available for sale. Contingent listings are properties where there is an accepted offer, and seller may be seeking back-up offers. Active listings are available for sale.
This listing information is up-to-date as of November 01, 2024. For the most current information, please contact Lisa Riddle, (818) 481-3973
