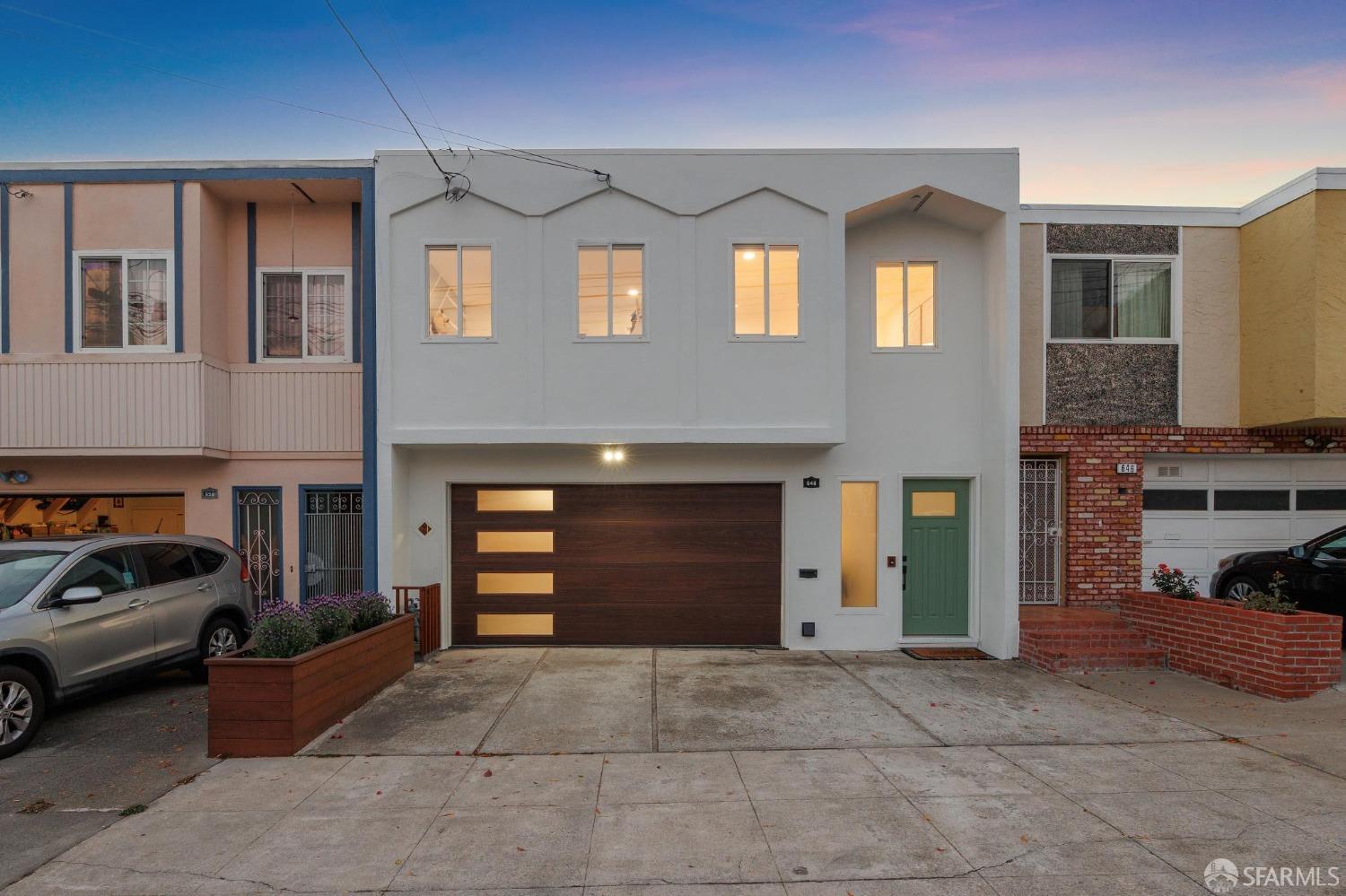648 Lisbon St, San Francisco, CA 94112
$1,825,000 Mortgage Calculator Sold on Oct 1, 2024 Single Family Residence
Property Details
About this Property
Exquisite Mid-Century Tri-Level Home with Stunning Panoramic Views in Vibrant Excelsior. This spacious home offers 4BD/3BA with an open, airy layout. The floor plan seamlessly connects the living, dining, and kitchen areas, creating a bright and welcoming space. The kitchen is a chef's delight with modern appliances, sleek countertops, and custom cabinetry, perfect for casual meals and entertaining. Each bathroom features contemporary fixtures and finishes for a luxurious feel. The home includes a spacious family room with both a wet bar and dry bar, ideal for gatherings and relaxation. An additional guest suite provides flexible space for visitors, a home office, or a hobby room. Multiple rear decks offer stunning sunset views and are perfect for outdoor entertaining or enjoying the scenery. The large, flat backyard is ideal for gardening, play, or quiet relaxation. The property includes a side-by-side 2-car garage, a deep driveway with additional parking, and ample storage. Located close to McLaren Park, this home offers easy access to public transit and freeways, making it convenient for commuting and exploring. Combining mid-century charm with modern upgrades, this fantastic home is a perfect place to call home. Don't miss out!
MLS Listing Information
MLS #
SF424057015
MLS Source
San Francisco Association of Realtors® MLS
Interior Features
Bedrooms
Primary Suite/Retreat, Remodeled
Bathrooms
Other, Shower(s) over Tub(s), Stall Shower, Tile, Updated Bath(s)
Kitchen
Breakfast Nook, Countertop - Other, Island, Other, Pantry, Updated
Appliances
Cooktop - Gas, Dishwasher, Garbage Disposal, Hood Over Range, Microwave, Other, Oven - Built-In, Oven - Gas, Refrigerator, Dryer, Washer
Dining Room
Formal Area, Other
Family Room
Deck Attached, Other, View
Fireplace
Living Room, Wood Burning
Flooring
Carpet, Tile, Wood
Laundry
220 Volt Outlet, In Closet, Laundry Area
Cooling
None
Heating
Central Forced Air, Wall Furnace
Exterior Features
Style
Custom, Other
Parking, School, and Other Information
Garage/Parking
Access - Interior, Attached Garage, Electric Car Hookup, Facing Front, Gate/Door Opener, Other, Side By Side, Garage: 2 Car(s)
Sewer
Public Sewer
Water
Public
Unit Information
| # Buildings | # Leased Units | # Total Units |
|---|---|---|
| 0 | – | – |
Neighborhood: Around This Home
Neighborhood: Local Demographics
Market Trends Charts
648 Lisbon St is a Single Family Residence in San Francisco, CA 94112. This 2,850 square foot property sits on a 2,495 Sq Ft Lot and features 4 bedrooms & 3 full bathrooms. It is currently priced at $1,825,000 and was built in 1964. This address can also be written as 648 Lisbon St, San Francisco, CA 94112.
©2024 San Francisco Association of Realtors® MLS. All rights reserved. All data, including all measurements and calculations of area, is obtained from various sources and has not been, and will not be, verified by broker or MLS. All information should be independently reviewed and verified for accuracy. Properties may or may not be listed by the office/agent presenting the information. Information provided is for personal, non-commercial use by the viewer and may not be redistributed without explicit authorization from San Francisco Association of Realtors® MLS.
Presently MLSListings.com displays Active, Contingent, Pending, and Recently Sold listings. Recently Sold listings are properties which were sold within the last three years. After that period listings are no longer displayed in MLSListings.com. Pending listings are properties under contract and no longer available for sale. Contingent listings are properties where there is an accepted offer, and seller may be seeking back-up offers. Active listings are available for sale.
This listing information is up-to-date as of October 01, 2024. For the most current information, please contact Juanjuan Huang, (415) 819-6580
