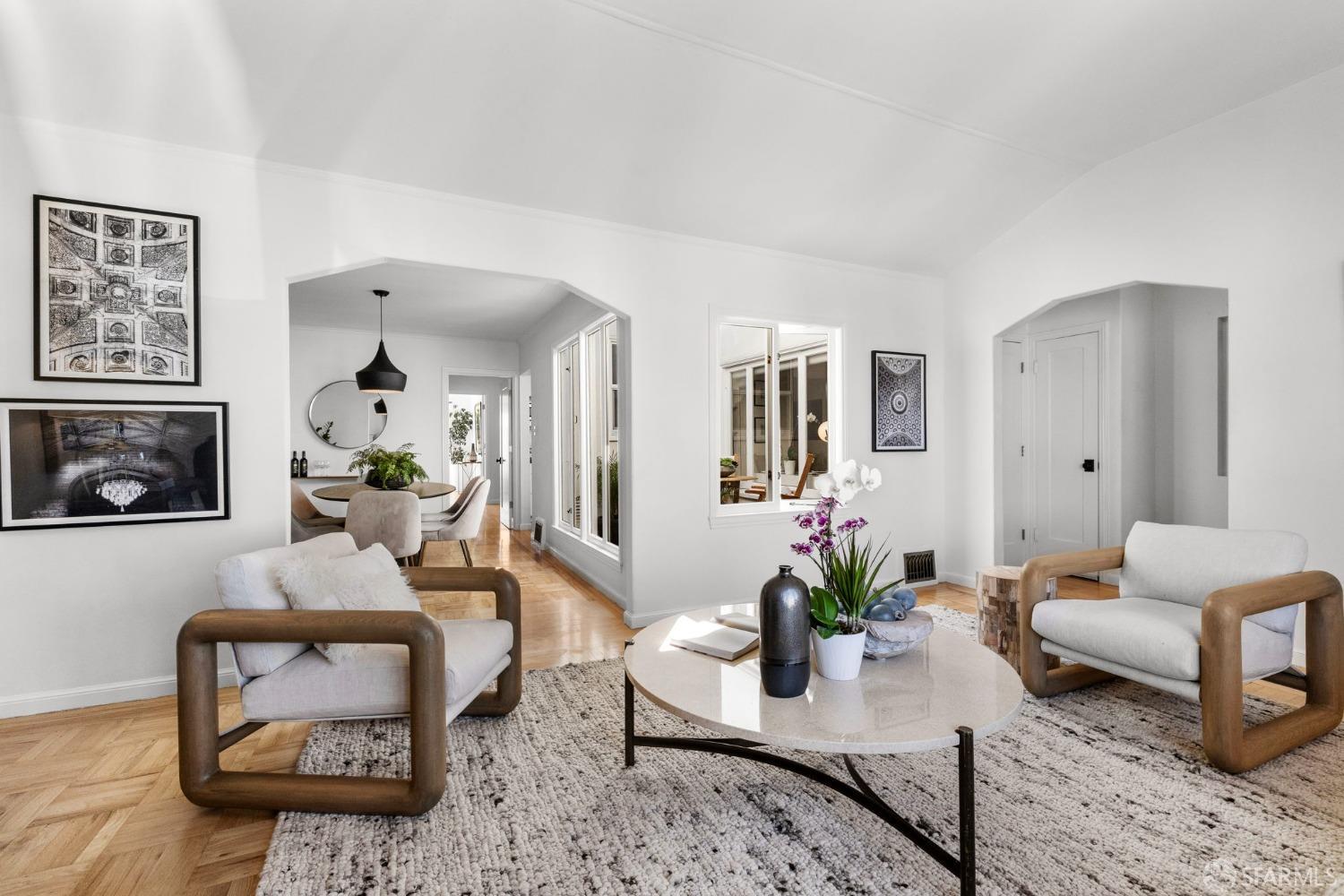129 Shawnee Ave, San Francisco, CA 94112
$1,550,000 Mortgage Calculator Sold on Dec 10, 2024 Single Family Residence
Property Details
About this Property
Discover this coveted center patio home, a stunning 3-bed, 2.5-bath single-family residence nestled on a tranquil Outer Mission street. This meticulously renovated gem offers a perfect blend of modern luxury and timeless elegance. It has been expanded to include a gorgeous new top floor suite and expansive bonus room on the rear lower level. The main level welcomes you with a gracious living room flooded by light and adorned by a cozy fireplace, creating an inviting atmosphere for relaxation or entertaining guests. A formal dining area seamlessly flows from the living room, setting the stage for unforgettable gatherings. The heart of the home is a gourmet kitchen, a chef's dream equipped with top-of-the-line appliances and ample counter space. An office space and two rear facing bedrooms and bath finish this level. Ascend to the upper level to discover the primary suite, a serene retreat boasting a spa-like bathroom and a sliding door opening onto a private deck offering panoramic city views. The lower level presents a versatile space, ideal for a home office, family room, or additional bedroom, connecting to a beautiful backyard. A finished garage with storage and a half bath completes this exceptional property. Close to City College, parks, MUNI/BART and easy freeway access.
MLS Listing Information
MLS #
SF424057852
MLS Source
San Francisco Association of Realtors® MLS
Interior Features
Bedrooms
Primary Bath, Primary Suite/Retreat, Remodeled
Bathrooms
Primary - Tub, Other, Stall Shower, Tile, Tub, Updated Bath(s)
Kitchen
Countertop - Ceramic, Countertop - Other, Hookups - Ice Maker, Other, Skylight(s), Updated
Appliances
Dishwasher, Freezer, Garbage Disposal, Hood Over Range, Ice Maker, Microwave, Other, Oven Range - Gas, Refrigerator, Dryer, Washer
Dining Room
Formal Area, Other
Fireplace
Brick, Living Room, Raised Hearth, Wood Burning
Flooring
Carpet, Wood
Laundry
Hookup - Gas Dryer, Laundry Area, Tub / Sink
Cooling
None
Heating
Central Forced Air, Fireplace, Gas
Parking, School, and Other Information
Garage/Parking
24'+ Deep Garage, Access - Interior, Attached Garage, Facing Front, Gate/Door Opener, Other, Parking - Independent, Garage: 1 Car(s)
Sewer
Public Sewer
Water
Public
Unit Information
| # Buildings | # Leased Units | # Total Units |
|---|---|---|
| 0 | – | – |
Neighborhood: Around This Home
Neighborhood: Local Demographics
Market Trends Charts
129 Shawnee Ave is a Single Family Residence in San Francisco, CA 94112. This 2,185 square foot property sits on a 2,200 Sq Ft Lot and features 3 bedrooms & 2 full and 1 partial bathrooms. It is currently priced at $1,550,000 and was built in 1938. This address can also be written as 129 Shawnee Ave, San Francisco, CA 94112.
©2024 San Francisco Association of Realtors® MLS. All rights reserved. All data, including all measurements and calculations of area, is obtained from various sources and has not been, and will not be, verified by broker or MLS. All information should be independently reviewed and verified for accuracy. Properties may or may not be listed by the office/agent presenting the information. Information provided is for personal, non-commercial use by the viewer and may not be redistributed without explicit authorization from San Francisco Association of Realtors® MLS.
Presently MLSListings.com displays Active, Contingent, Pending, and Recently Sold listings. Recently Sold listings are properties which were sold within the last three years. After that period listings are no longer displayed in MLSListings.com. Pending listings are properties under contract and no longer available for sale. Contingent listings are properties where there is an accepted offer, and seller may be seeking back-up offers. Active listings are available for sale.
This listing information is up-to-date as of December 11, 2024. For the most current information, please contact Matthew Hendry, (415) 425-7897
