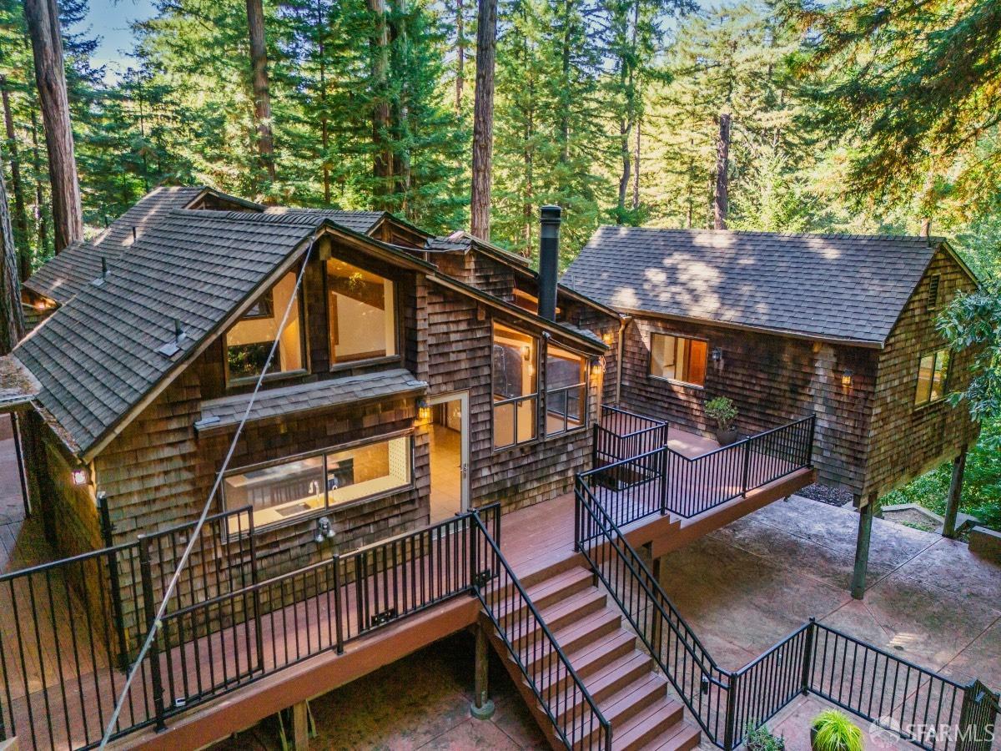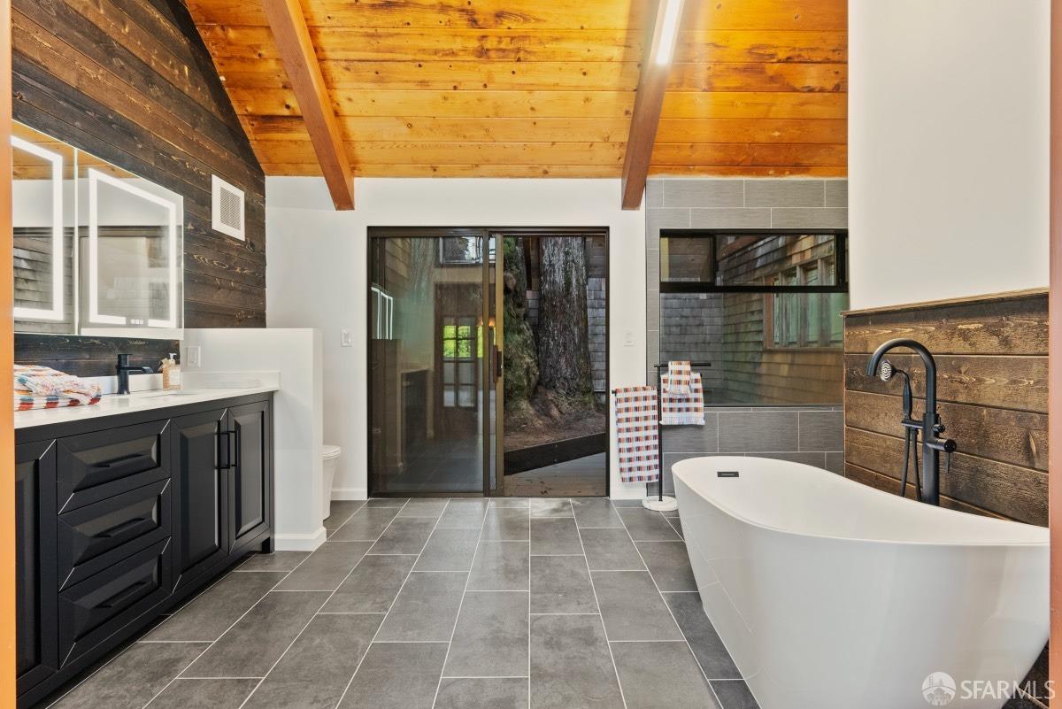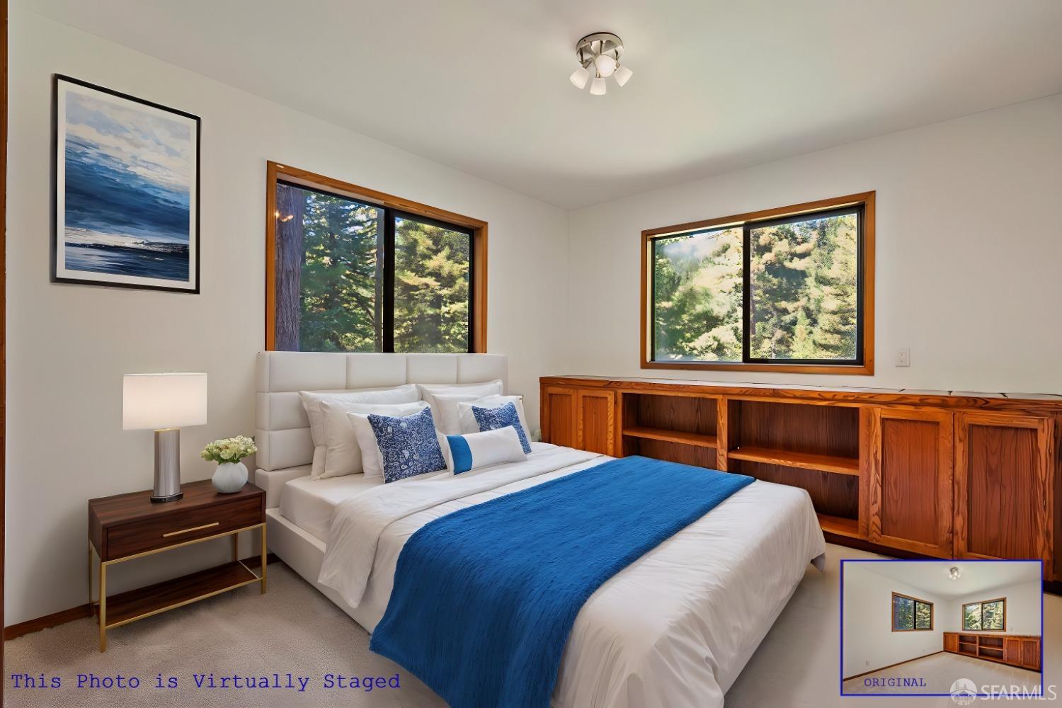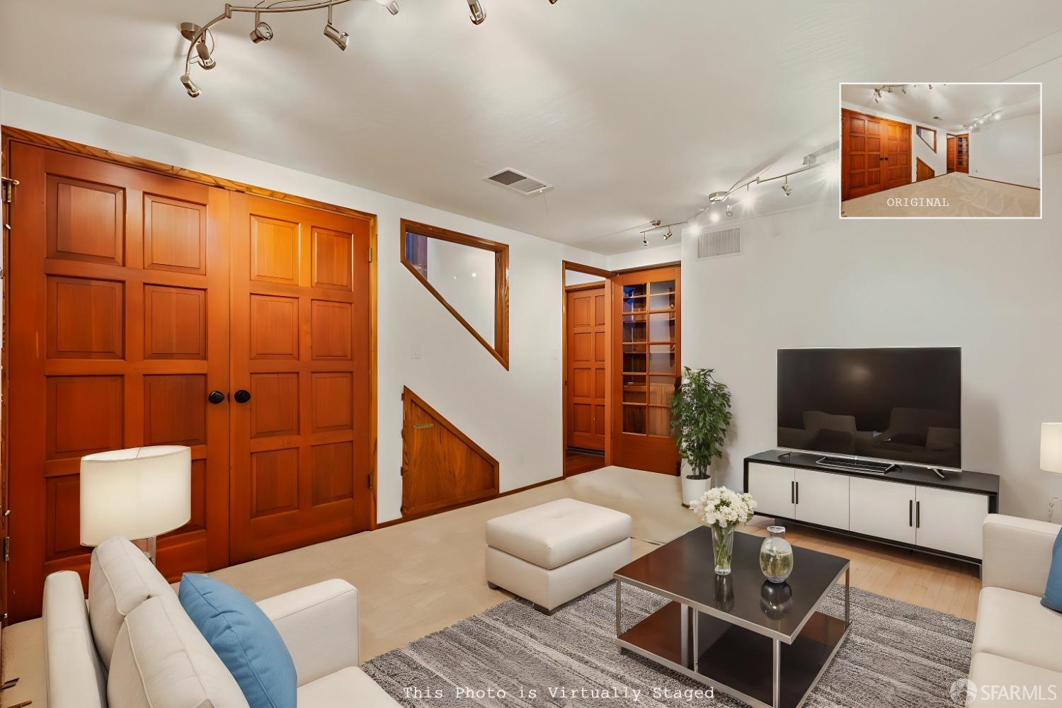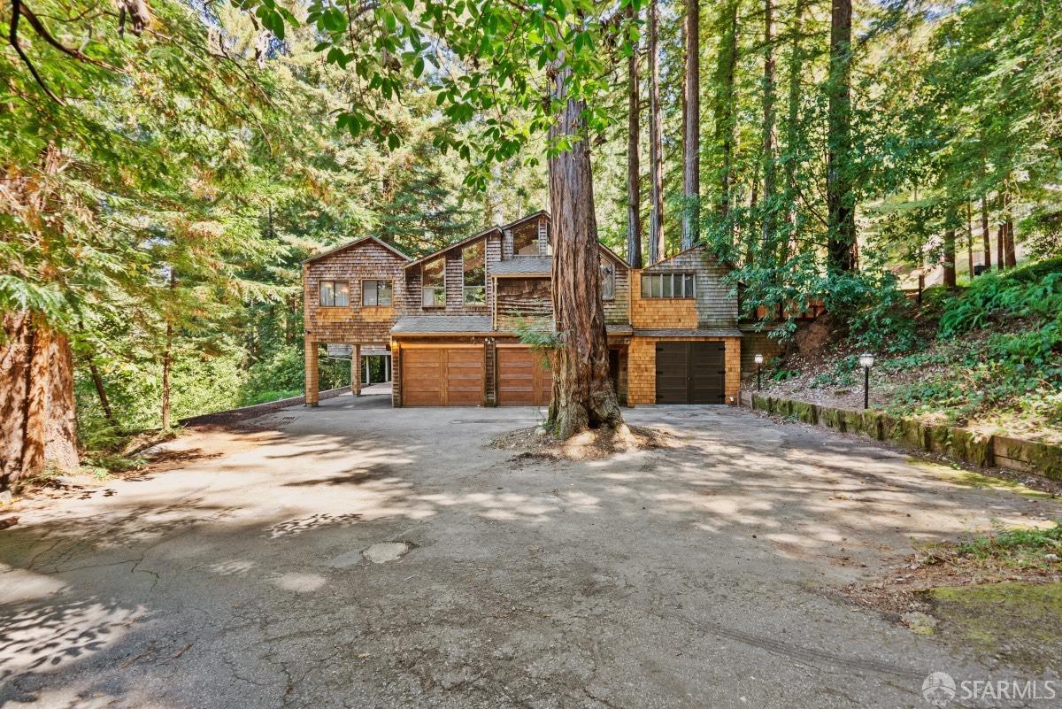172 Shake Tree Ln, Scotts Valley, CA 95066
$1,597,000 Mortgage Calculator Active Single Family Residence
Property Details
About this Property
Contemporary Mountain Home with a Touch of Luxury. Tucked away at the end of a tranquil cul-de-sac, this beautifully refreshed and renovated 5-bedroom, 3-bath home offers a blend of modern amenities and mountain living. The highlight of the home is the expansive primary suite, with a spa-like ensuite bathroom, a luxurious walk-in shower, stained glass, soaking tub, fogless led medicine cabinets, and a private deck perfect outsize deck, plus a sitting area and a spacious custom walk-in closet. The gourmet kitchen has been updated with new countertops, tile backsplash, refurbished cabinetry, and newer stainless steel appliances and 2 large double-door pantry closets. The living room features a wood-burning fireplace, oversized skylight and built-in sideboards. There is an oversized 2-car attached garage with storage and a laundry area, an extra covered parking spot and driveway that can accommodate multiple vehicles. Step outside to enjoy the expansive mixed-material deck with a relaxing hot tub, ideal for soaking under the stars. The backyard offers tiered gardens, a dog-run option, and the peace of mind of a back-up generator for mountain power outages. Please See Attached PDF for Smart Home Features and a Brief Description of Renovations
MLS Listing Information
MLS #
SF424058688
MLS Source
San Francisco Association of Realtors® MLS
Days on Site
100
Interior Features
Bedrooms
Primary Bath, Primary Suite/Retreat, Primary Suite/Retreat - 2+
Bathrooms
Double Sinks, Dual Flush Toilet, Shower(s) over Tub(s), Tub, Window
Kitchen
Breakfast Nook, Countertop - Synthetic, Island, Pantry
Appliances
Cooktop - Electric, Dishwasher, Garbage Disposal, Ice Maker, Microwave, Oven - Built-In, Oven - Electric, Oven - Self Cleaning, Refrigerator, Dryer, Washer
Dining Room
In Kitchen
Fireplace
Living Room, Stone, Wood Burning
Flooring
Carpet, Simulated Wood
Laundry
In Garage
Cooling
Ceiling Fan
Heating
Central Forced Air, Propane
Exterior Features
Pool
Spa/Hot Tub
Style
Luxury, Other
Parking, School, and Other Information
Garage/Parking
Covered Parking, Facing Rear, Gate/Door Opener, Other, Parking - Independent, Side By Side, Garage: 2 Car(s)
Elementary District
Scotts Valley Unified
High School District
Scotts Valley Unified
Sewer
Septic Tank
Water
Public
Complex Amenities
Dog Run, Other
Zoning
R-1-1AC
Unit Information
| # Buildings | # Leased Units | # Total Units |
|---|---|---|
| 0 | – | – |
Neighborhood: Around This Home
Neighborhood: Local Demographics
Market Trends Charts
Nearby Homes for Sale
172 Shake Tree Ln is a Single Family Residence in Scotts Valley, CA 95066. This 2,800 square foot property sits on a 0.665 Acres Lot and features 5 bedrooms & 3 full bathrooms. It is currently priced at $1,597,000 and was built in 1980. This address can also be written as 172 Shake Tree Ln, Scotts Valley, CA 95066.
©2024 San Francisco Association of Realtors® MLS. All rights reserved. All data, including all measurements and calculations of area, is obtained from various sources and has not been, and will not be, verified by broker or MLS. All information should be independently reviewed and verified for accuracy. Properties may or may not be listed by the office/agent presenting the information. Information provided is for personal, non-commercial use by the viewer and may not be redistributed without explicit authorization from San Francisco Association of Realtors® MLS.
Presently MLSListings.com displays Active, Contingent, Pending, and Recently Sold listings. Recently Sold listings are properties which were sold within the last three years. After that period listings are no longer displayed in MLSListings.com. Pending listings are properties under contract and no longer available for sale. Contingent listings are properties where there is an accepted offer, and seller may be seeking back-up offers. Active listings are available for sale.
This listing information is up-to-date as of December 08, 2024. For the most current information, please contact Michael Ferrantino II, (415) 745-5308


