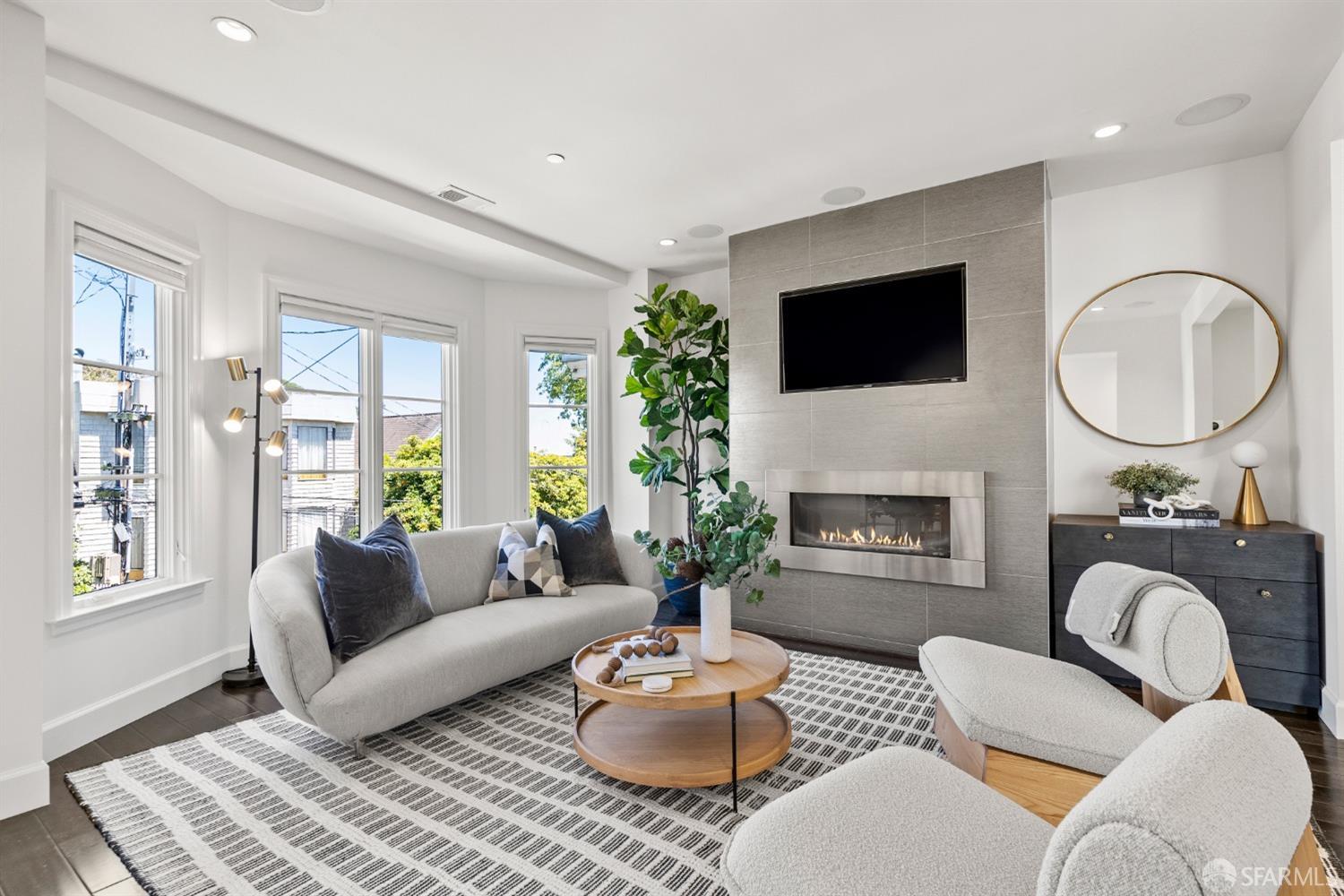530 Douglass St, San Francisco, CA 94114
$2,144,000 Mortgage Calculator Sold on Oct 7, 2024 Condominium
Property Details
About this Property
Nestled at the intersection of Noe and Eureka Valley, this top-floor residence exemplifies sophisticated urban living. Bathed in natural light, the interiors showcase a thoughtfully designed open living area. At the heart of this level is a chef's kitchen featuring custom cabinetry and a suite of professional-grade appliances. The seamless flow extends to an elegant dining area and living room, anchored by a statement fireplace that serves as both a focal point and a gathering space. The upper level reveals a luxurious owner's retreat, complete with a lavish en-suite bathroom and a walk-in closet with additional storage. The crowning jewel of this residence is the private rooftop terracean elevated retreat offering unparalleled views of San Francisco's skyline and a perfect setting for al fresco dining, sunset cocktails, or simply unwinding while soaking in the breathtaking cityscape. Two thoughtfully appointed bedrooms on the lower level and a sunlit bathroom provide additional space for relaxation. Amenities include an in-residence laundry area, garage parking, and deeded storage. This ideal location is just moments from the vibrant 24th Street corridor in Noe Valley, the farmers market, boutique shopping, craft cocktail bars, artisanal coffee shops, parks, and so much more.
MLS Listing Information
MLS #
SF424059887
MLS Source
San Francisco Association of Realtors® MLS
Interior Features
Bedrooms
Primary Bath, Primary Suite/Retreat, Remodeled
Bathrooms
Other, Shower(s) over Tub(s), Tile, Updated Bath(s), Window
Kitchen
Breakfast Nook, Countertop - Other, Island, Other, Updated
Appliances
Dishwasher, Garbage Disposal, Hood Over Range, Microwave, Other, Oven - Gas, Oven Range - Gas, Refrigerator, Dryer, Washer
Dining Room
Dining Area in Living Room, Other
Fireplace
Gas Starter, Living Room
Flooring
Tile, Wood
Laundry
In Closet, Laundry - Yes
Cooling
None
Heating
Central Forced Air, Fireplace
Exterior Features
Roof
Composition, Shingle
Foundation
Slab
Style
Contemporary, Edwardian, Flat, Luxury
Parking, School, and Other Information
Garage/Parking
Assigned Spaces, Attached Garage, Covered Parking, Gate/Door Opener, Side By Side, Garage: 1 Car(s)
Sewer
Public Sewer
Water
Public
Complex Amenities
None
Unit Information
| # Buildings | # Leased Units | # Total Units |
|---|---|---|
| 2 | – | – |
Neighborhood: Around This Home
Neighborhood: Local Demographics
Market Trends Charts
530 Douglass St is a Condominium in San Francisco, CA 94114. This 1,645 square foot property sits on a 3,125 Sq Ft Lot and features 3 bedrooms & 2 full bathrooms. It is currently priced at $2,144,000 and was built in 1900. This address can also be written as 530 Douglass St, San Francisco, CA 94114.
©2024 San Francisco Association of Realtors® MLS. All rights reserved. All data, including all measurements and calculations of area, is obtained from various sources and has not been, and will not be, verified by broker or MLS. All information should be independently reviewed and verified for accuracy. Properties may or may not be listed by the office/agent presenting the information. Information provided is for personal, non-commercial use by the viewer and may not be redistributed without explicit authorization from San Francisco Association of Realtors® MLS.
Presently MLSListings.com displays Active, Contingent, Pending, and Recently Sold listings. Recently Sold listings are properties which were sold within the last three years. After that period listings are no longer displayed in MLSListings.com. Pending listings are properties under contract and no longer available for sale. Contingent listings are properties where there is an accepted offer, and seller may be seeking back-up offers. Active listings are available for sale.
This listing information is up-to-date as of October 07, 2024. For the most current information, please contact Rachel Swann
