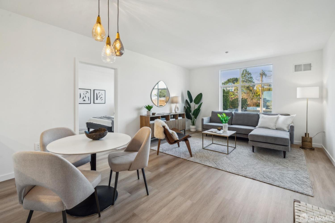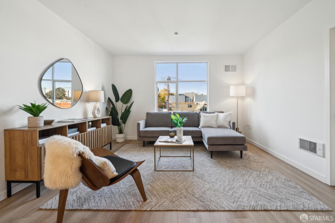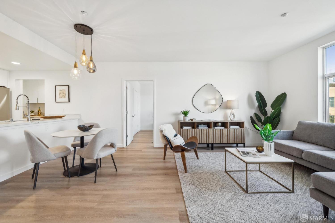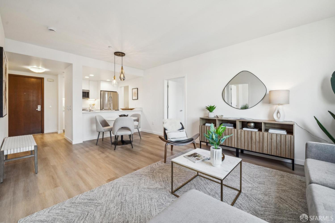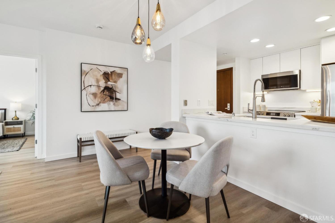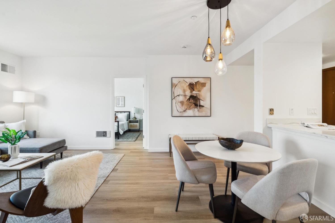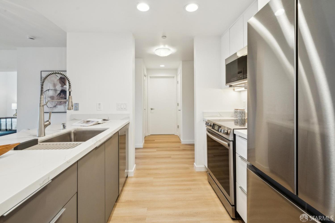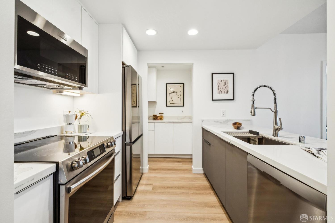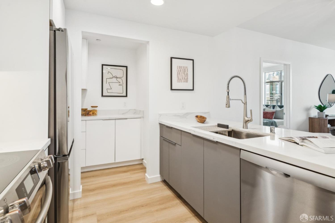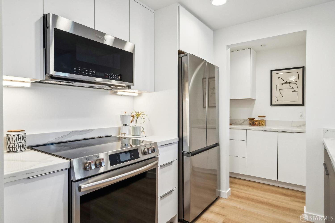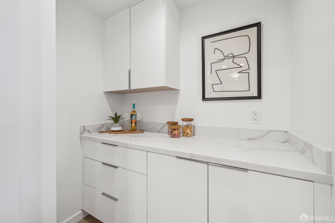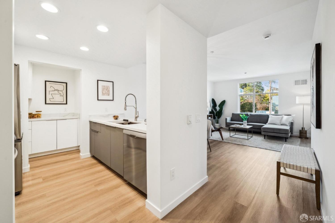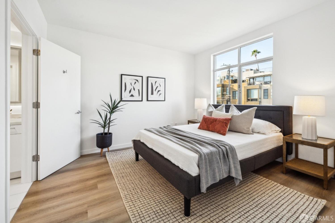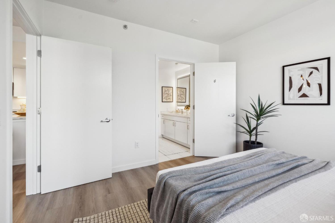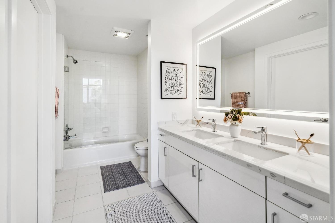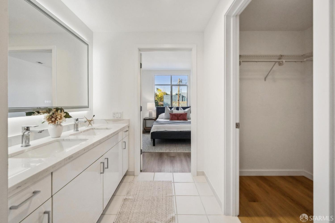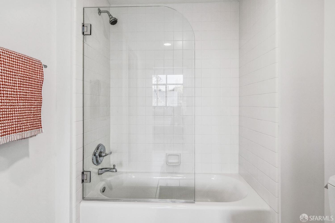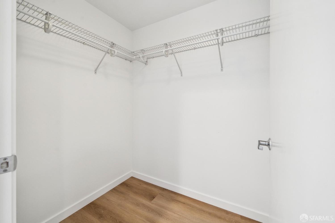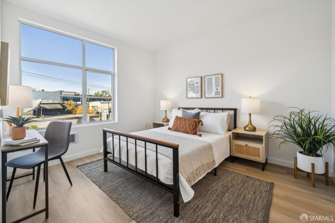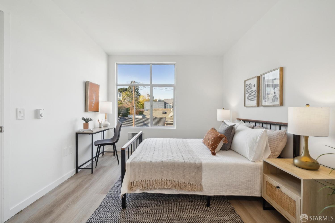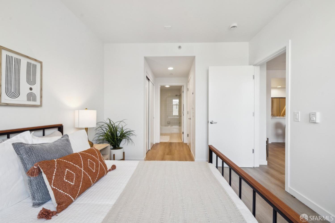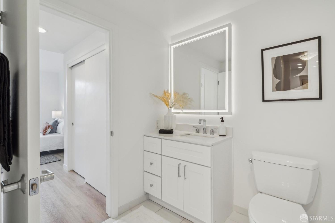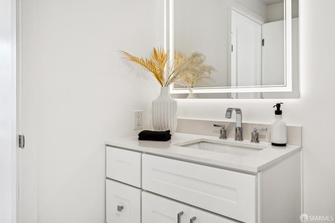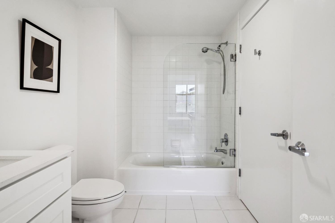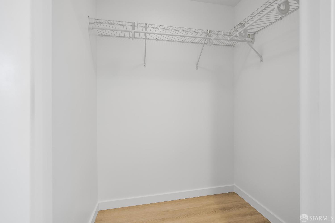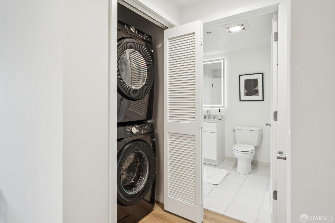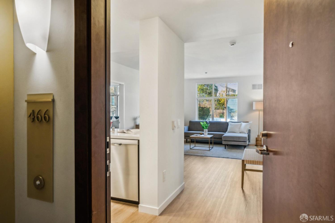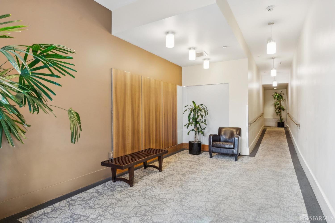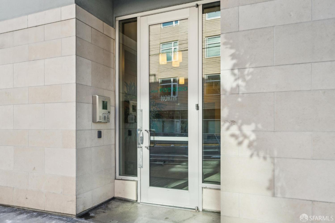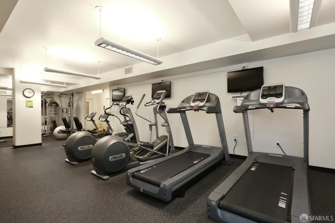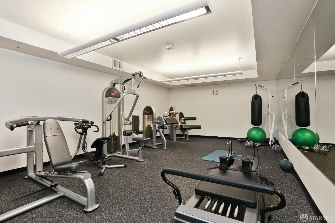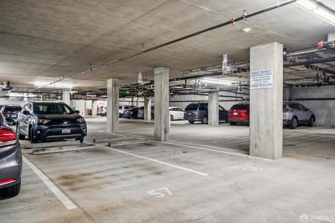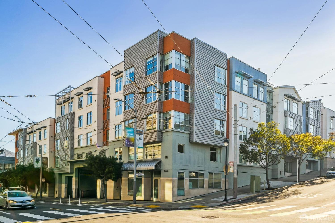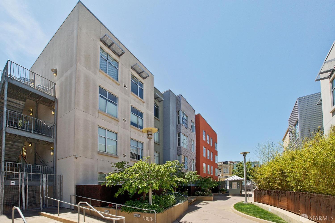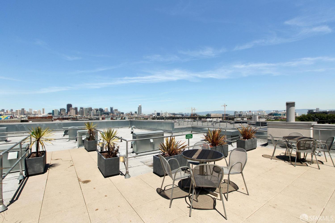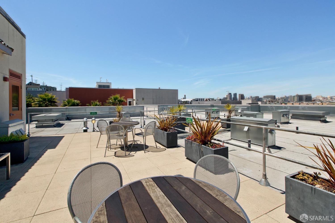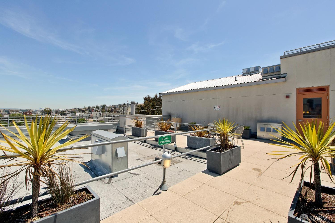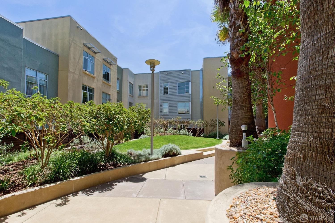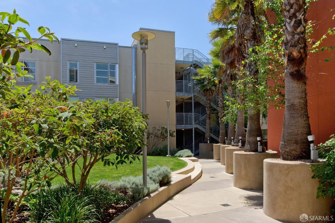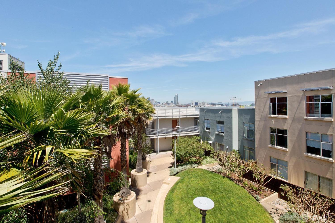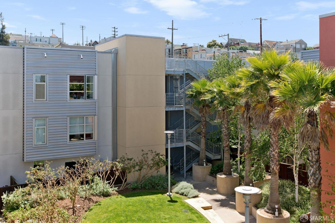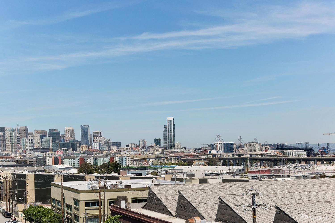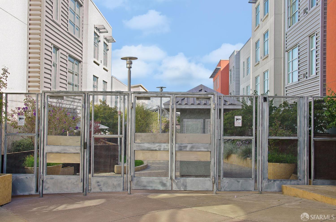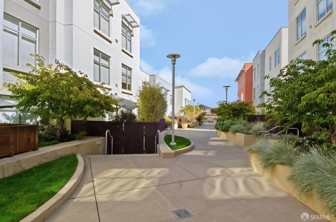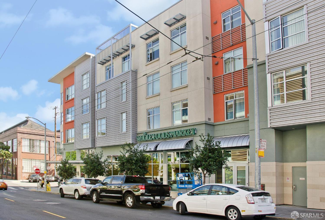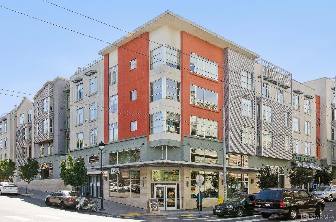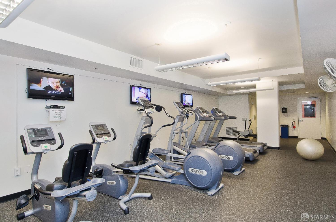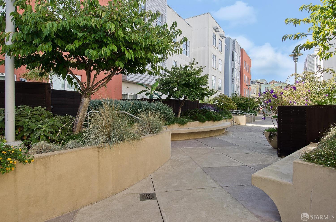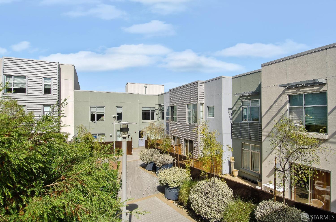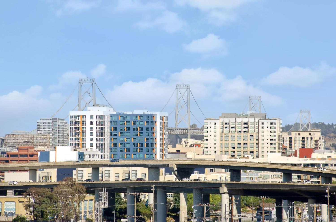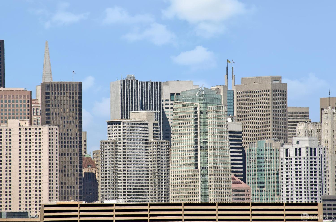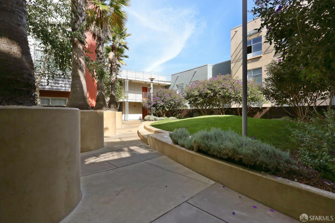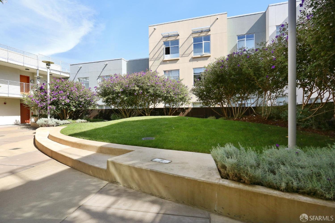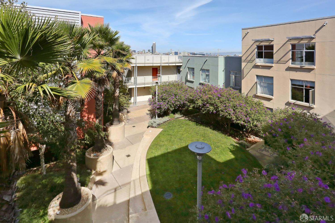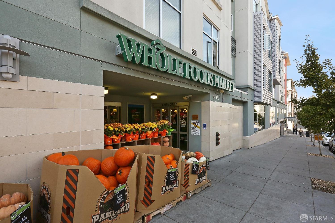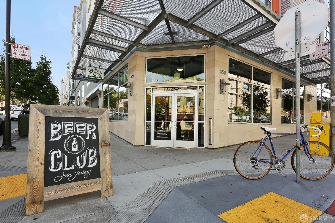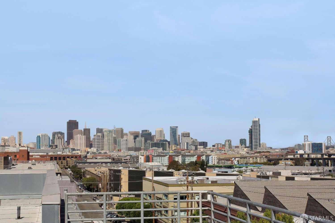Property Details
Upcoming Open Houses
About this Property
Experience luxurious living in this modern, fully updated 2bd/2bth condo in the sunny and vibrant Potrero Hill neighborhood. Boasting over $50K in upgrades, this west-facing unit features a thoughtfully designed open floor plan that seamlessly connects the sunny living and dining areas, with a bedrooms and full bath on either side for optimal privacy. The fully renovated kitchen is a chef's dream, featuring sleek new counters, coffee bar, stainless steel appliances and convenient pantry with all new cabinetry. Both bedrooms are generously sized with ample closet space. One includes an en-suite, updated, lux bathroom with two sinks, while the second bedroom offers dual access to another updated bathperfect for guests. This exceptional building offers elevator access and secure garage parking with a deeded space. Stay active with two fully equipped gyms. Located above Whole Foods Market and Steep Brew Coffee, the building provides unparalleled access to shopping, dining, and everyday essentials, making it the perfect blend of luxury and convenience.
MLS Listing Information
MLS #
SF424060832
MLS Source
San Francisco Association of Realtors® MLS
Days on Site
13
Interior Features
Bedrooms
Primary Bath, Primary Suite/Retreat
Bathrooms
Other, Shower(s) over Tub(s), Tile
Kitchen
Island, Island with Sink, Pantry, Pantry Cabinet
Appliances
Cooktop - Electric, Dishwasher, Garbage Disposal, Hood Over Range, Ice Maker, Microwave, Oven - Electric, Oven Range - Electric, Refrigerator, Dryer, Washer, Washer/Dryer
Dining Room
Dining Area in Living Room
Flooring
Laminate, Simulated Wood, Tile
Laundry
220 Volt Outlet, Hookup - Electric, In Closet, Stacked Only
Cooling
None, Window/Wall Unit
Heating
Electric, Other
Exterior Features
Pool
Pool - No
Style
Contemporary
Parking, School, and Other Information
Garage/Parking
Assigned Spaces, Gate/Door Opener, Side By Side, Garage: 1 Car(s)
HOA Fee
$722
HOA Fee Frequency
Monthly
Complex Amenities
Garden / Greenbelt/ Trails, Gym / Exercise Facility
Contact Information
Listing Agent
Maureen Deboer
LKJ Realty Inc.
License #: 01736813
Phone: (415) 515-9891
Co-Listing Agent
Lisa Jones
LKJ Realty Inc.
License #: 01711501
Phone: (415) 515-9891
Unit Information
| # Buildings | # Leased Units | # Total Units |
|---|---|---|
| 168 | – | – |
Neighborhood: Around This Home
Neighborhood: Local Demographics
Market Trends Charts
Nearby Homes for Sale
451 Kansas St 466 is a Condominium in San Francisco, CA 94107. This 936 square foot property sits on a 1.843 Acres Lot and features 2 bedrooms & 2 full bathrooms. It is currently priced at $1,080,000 and was built in 2007. This address can also be written as 451 Kansas St #466, San Francisco, CA 94107.
©2024 San Francisco Association of Realtors® MLS. All rights reserved. All data, including all measurements and calculations of area, is obtained from various sources and has not been, and will not be, verified by broker or MLS. All information should be independently reviewed and verified for accuracy. Properties may or may not be listed by the office/agent presenting the information. Information provided is for personal, non-commercial use by the viewer and may not be redistributed without explicit authorization from San Francisco Association of Realtors® MLS.
Presently MLSListings.com displays Active, Contingent, Pending, and Recently Sold listings. Recently Sold listings are properties which were sold within the last three years. After that period listings are no longer displayed in MLSListings.com. Pending listings are properties under contract and no longer available for sale. Contingent listings are properties where there is an accepted offer, and seller may be seeking back-up offers. Active listings are available for sale.
This listing information is up-to-date as of December 18, 2024. For the most current information, please contact Maureen Deboer, (415) 515-9891
