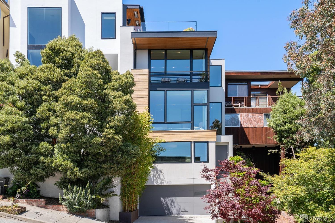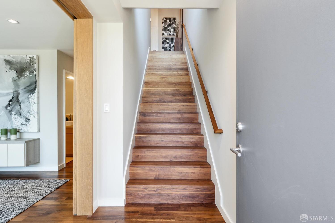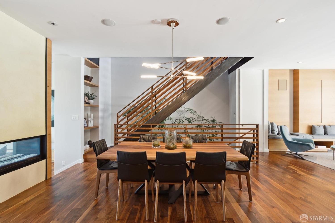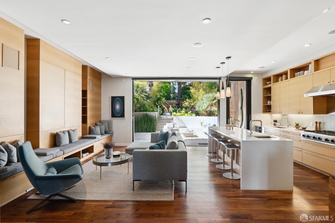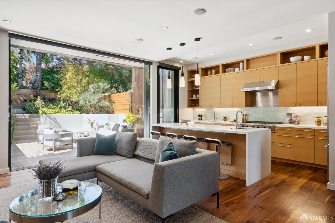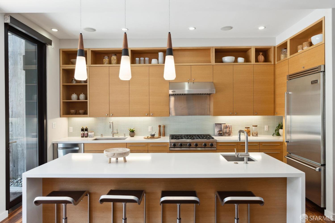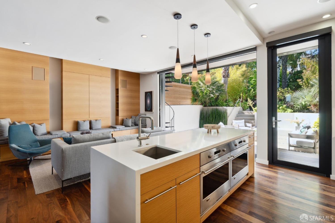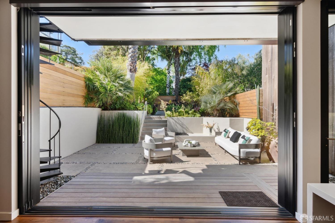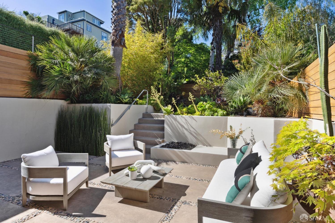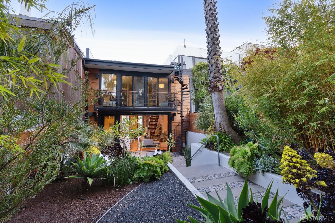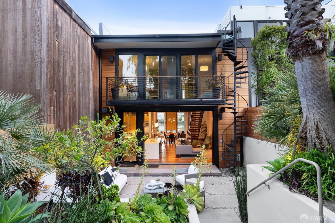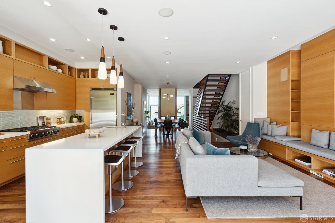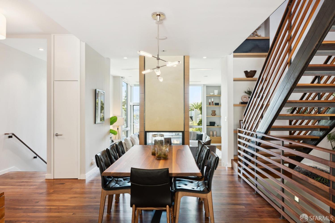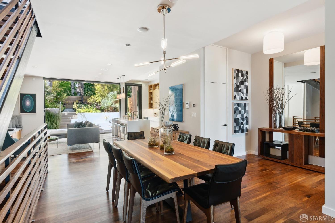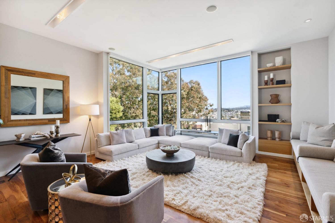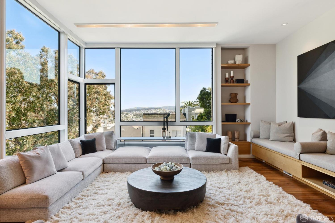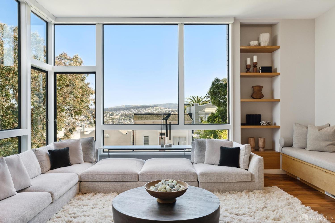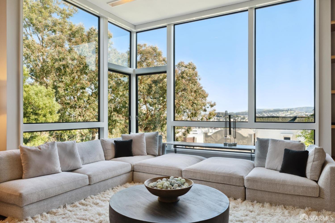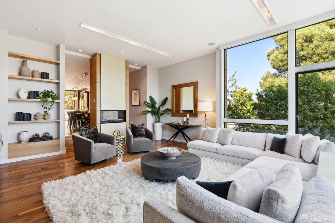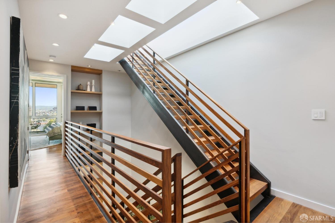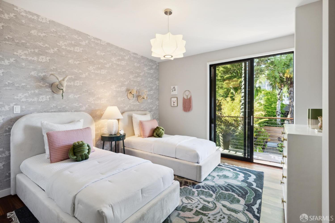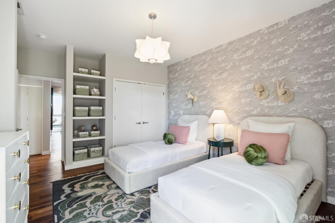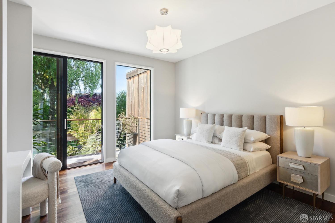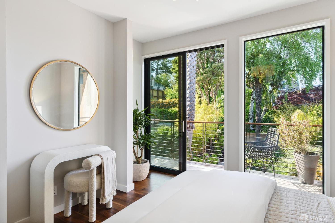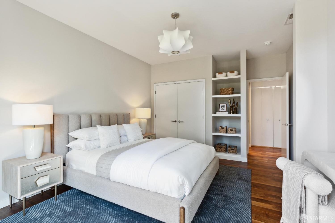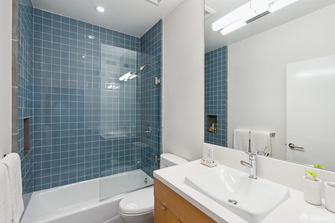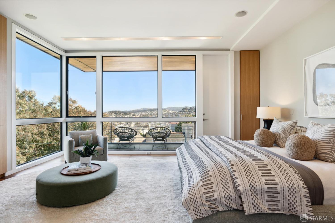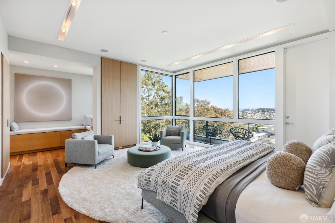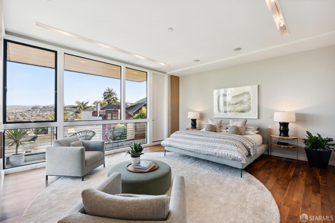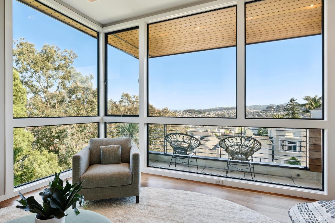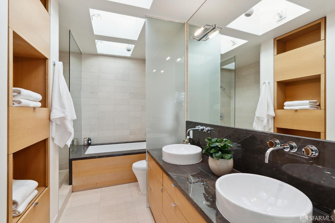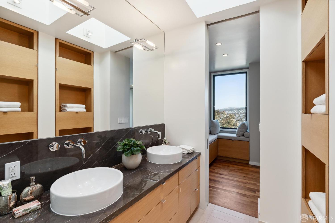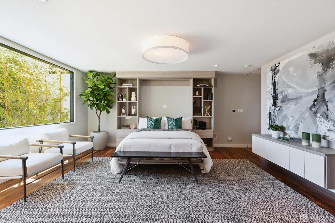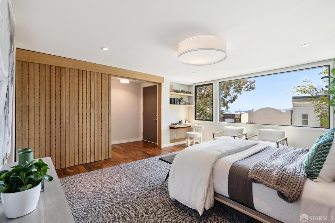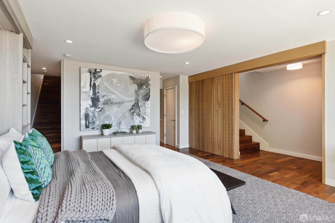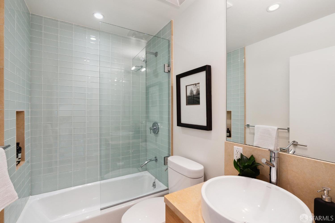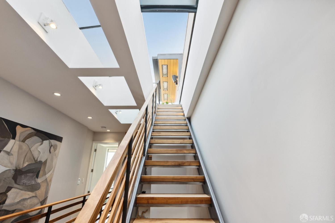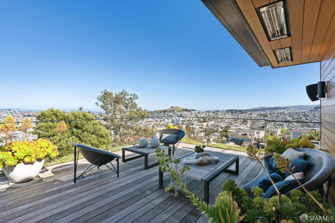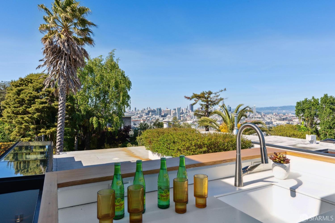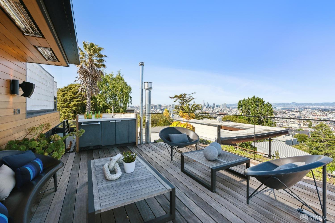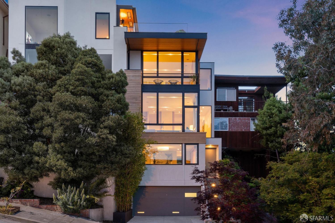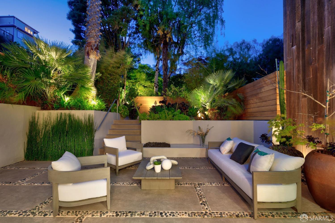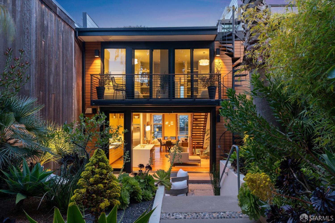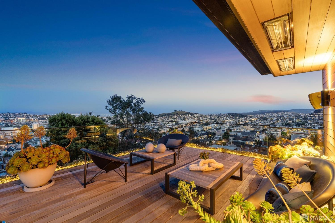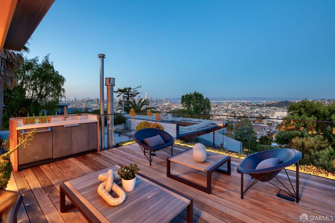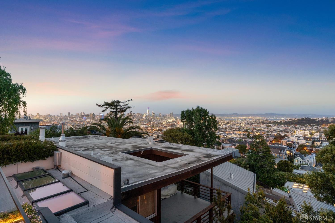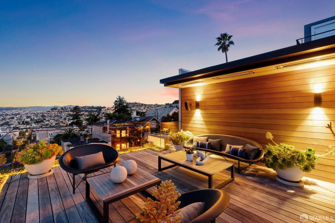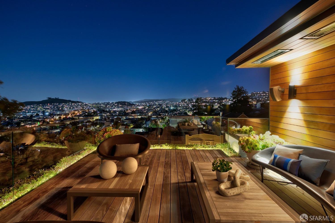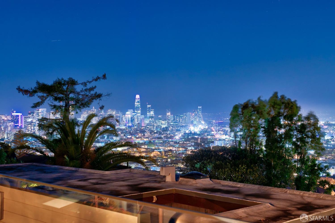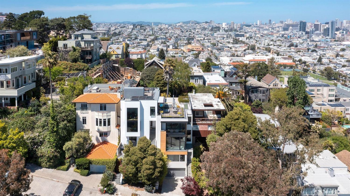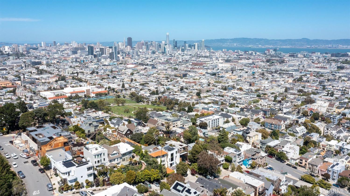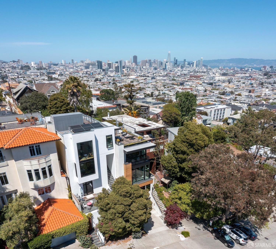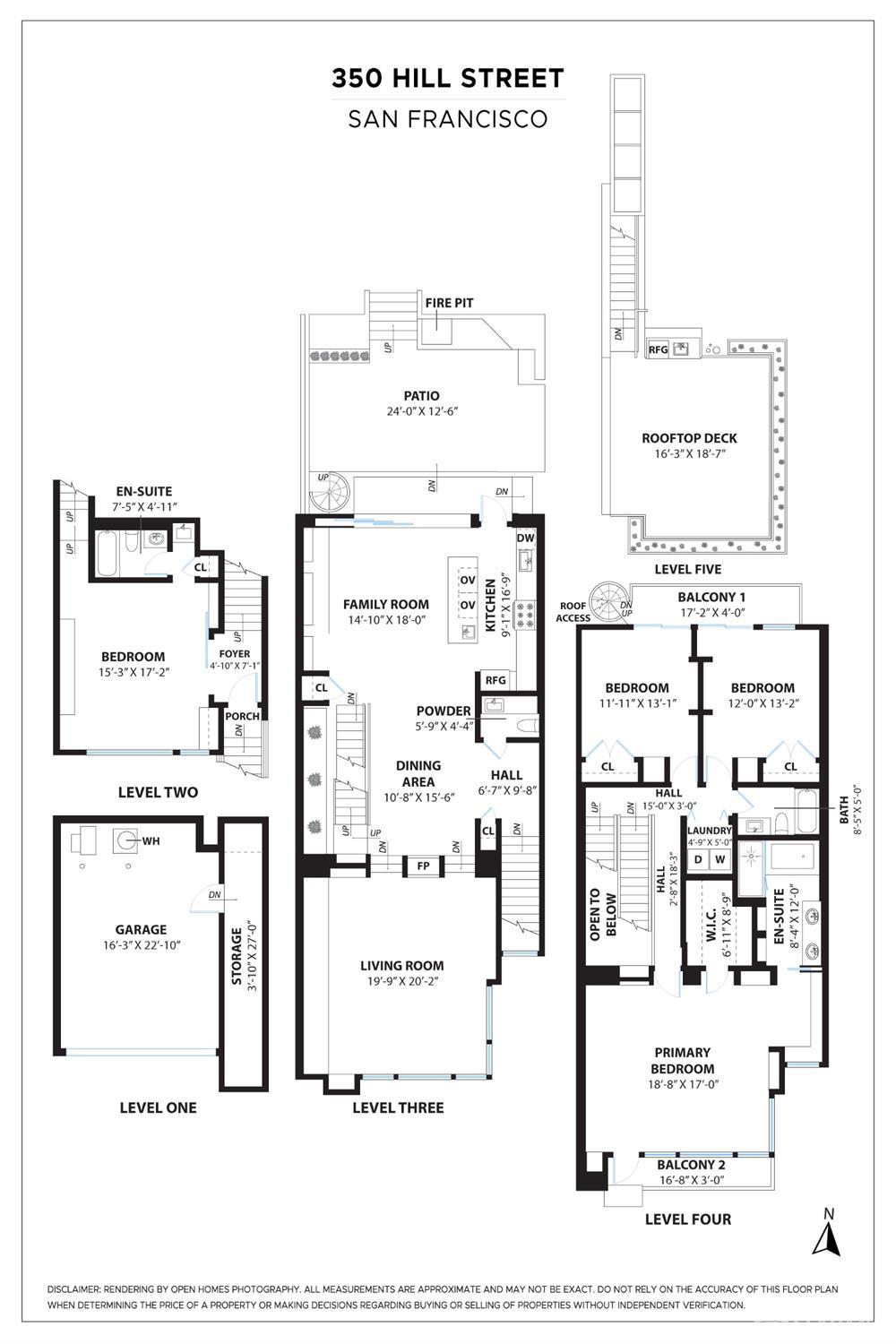Property Details
Upcoming Open Houses
About this Property
Designed by architectural luminary John Maniscalco, this 3,400-square-foot Dolores Heights residence emphasizes light and space and interacts harmoniously with its surroundings. Its four levels cascade along with the hillside, filling with glorious views and light. Soaring ceilings contribute to a lofty ambience, windows frame unique vistas, and architectural lines direct the eye to new spaces as they unfurl. Richly hued wood and flinty metals create an organic minimalist palette, and built-in storage is abundant, streamlined, and thoughtfully positioned. The main level features living and dining rooms sharing a two-sided gas fireplace; a chef's kitchen with Caesarstone counters, an island with counter seating, and Viking appliances; and a comfortable gathering area with built-in seating and a discreetly concealed entertainment center. A wall of glass here disappears, creating a seamless flow between the indoors and an idyllic garden. Atop a skylit stairway are three bedrooms, each with a balcony and a view. On the uppermost level, a retractable skylight opens to an enviable roof deck with a panorama of the city's skyline and landmarks. On the lower level there is a guest suite or family room and the home is completed by a two-car side-by-side garage with storage.
MLS Listing Information
MLS #
SF424061766
MLS Source
San Francisco Association of Realtors® MLS
Days on Site
80
Interior Features
Kitchen
Island, Island with Sink, Kitchen/Family Room Combo
Appliances
Dishwasher, Garbage Disposal, Hood Over Range, Oven - Double, Oven Range - Built-In, Gas, Dryer, Washer
Fireplace
Dining Room, Gas Piped, Living Room
Flooring
Wood
Laundry
Laundry Area
Cooling
Air Conditioning - Area, Other
Heating
Central Forced Air
Exterior Features
Roof
Bitumen
Foundation
Concrete Perimeter
Style
Contemporary, Modern/High Tech
Parking, School, and Other Information
Garage/Parking
Attached Garage, Enclosed, Gate/Door Opener, Other, Side By Side, Garage: 2 Car(s)
Contact Information
Listing Agent
Scott Brittain
Sotheby's International Realty
License #: 01832810
Phone: (415) 385-6657
Co-Listing Agent
Alexandra Becknell
Sotheby's International Realty
License #: 02196144
Phone: (415) 901-1700
Unit Information
| # Buildings | # Leased Units | # Total Units |
|---|---|---|
| 0 | – | – |
Market Trends Charts
350 Hill St is a Single Family Residence in San Francisco, CA 94114. This 3,400 square foot property sits on a 2,876 Sq Ft Lot and features 4 bedrooms & 3 full and 1 partial bathrooms. It is currently priced at $6,395,000 and was built in 1978. This address can also be written as 350 Hill St, San Francisco, CA 94114.
©2024 San Francisco Association of Realtors® MLS. All rights reserved. All data, including all measurements and calculations of area, is obtained from various sources and has not been, and will not be, verified by broker or MLS. All information should be independently reviewed and verified for accuracy. Properties may or may not be listed by the office/agent presenting the information. Information provided is for personal, non-commercial use by the viewer and may not be redistributed without explicit authorization from San Francisco Association of Realtors® MLS.
Presently MLSListings.com displays Active, Contingent, Pending, and Recently Sold listings. Recently Sold listings are properties which were sold within the last three years. After that period listings are no longer displayed in MLSListings.com. Pending listings are properties under contract and no longer available for sale. Contingent listings are properties where there is an accepted offer, and seller may be seeking back-up offers. Active listings are available for sale.
This listing information is up-to-date as of November 20, 2024. For the most current information, please contact Scott Brittain, (415) 385-6657
