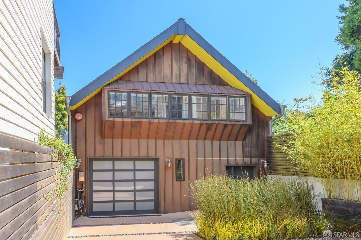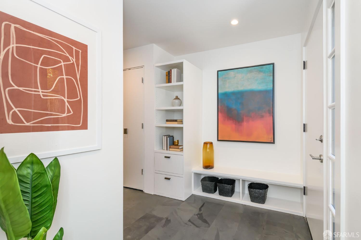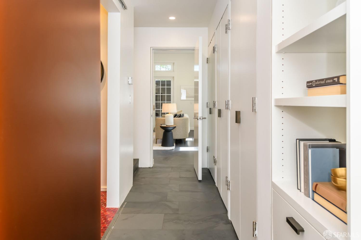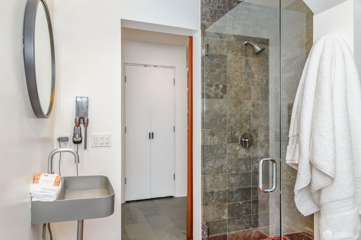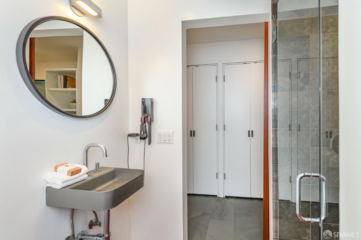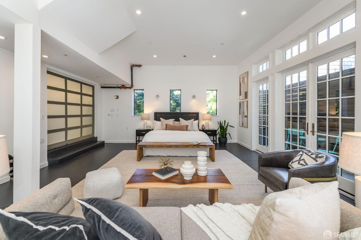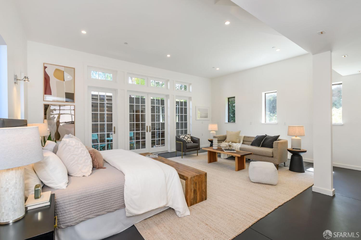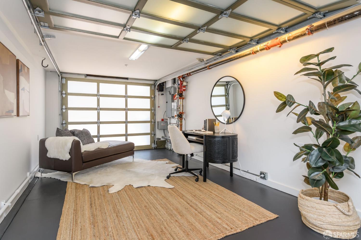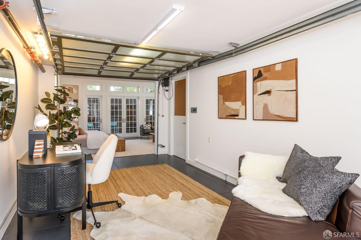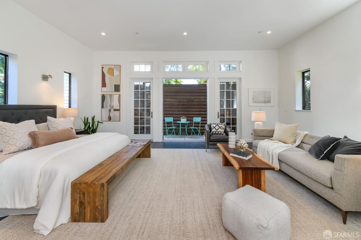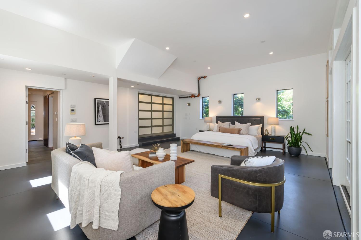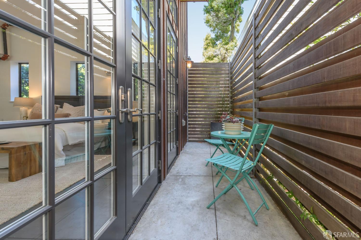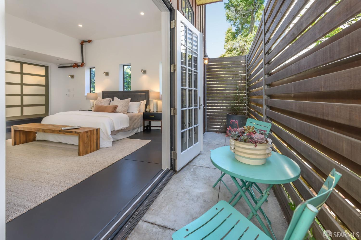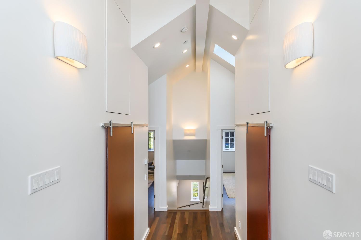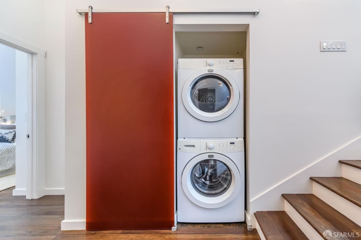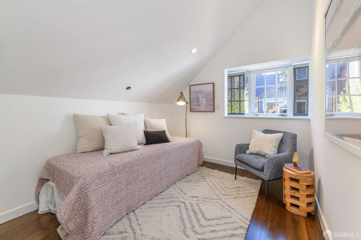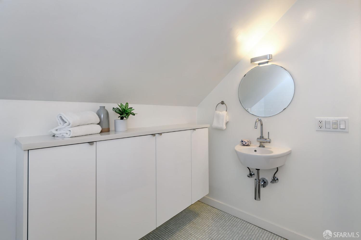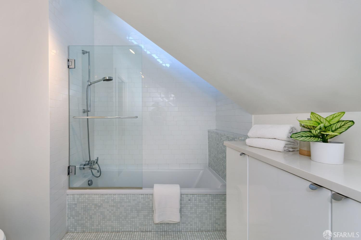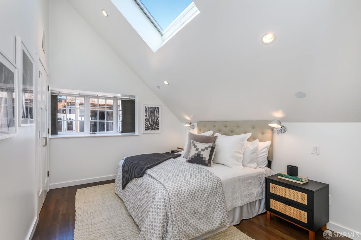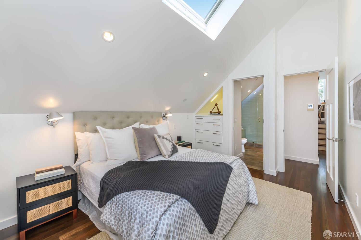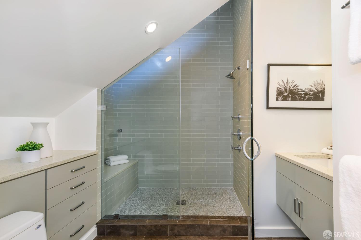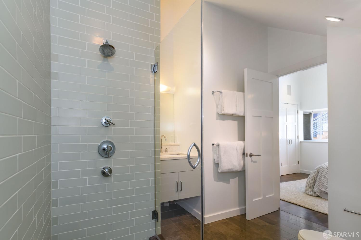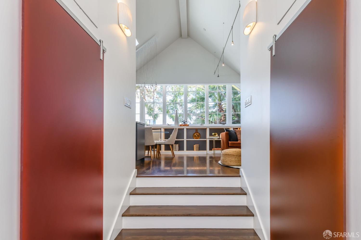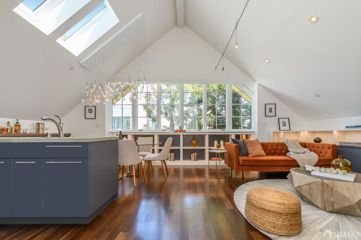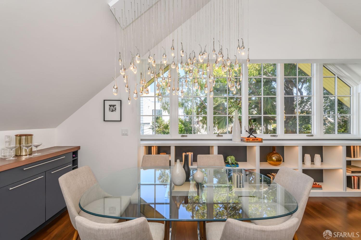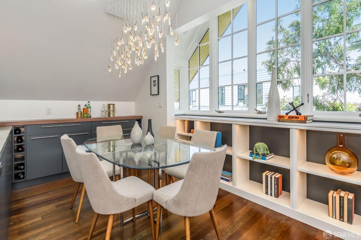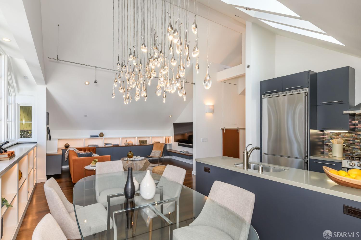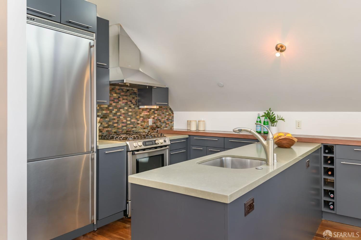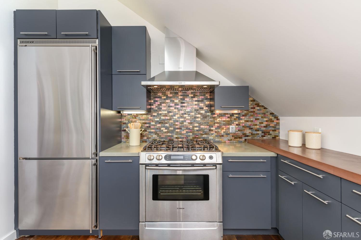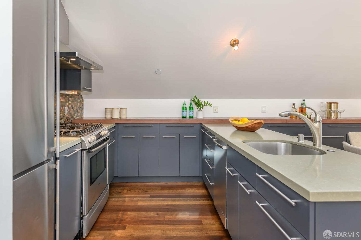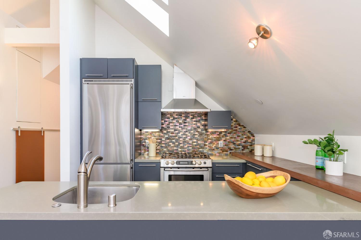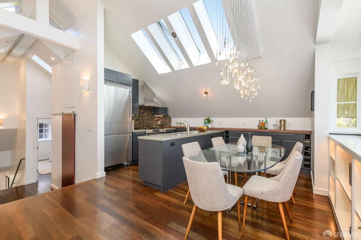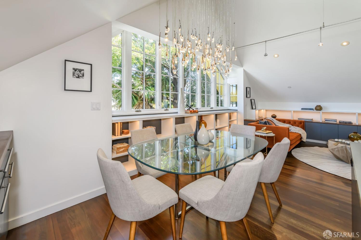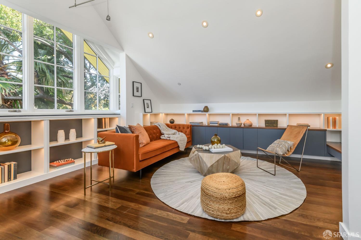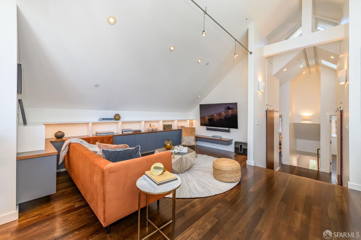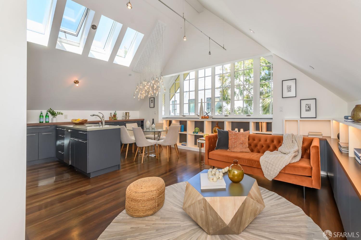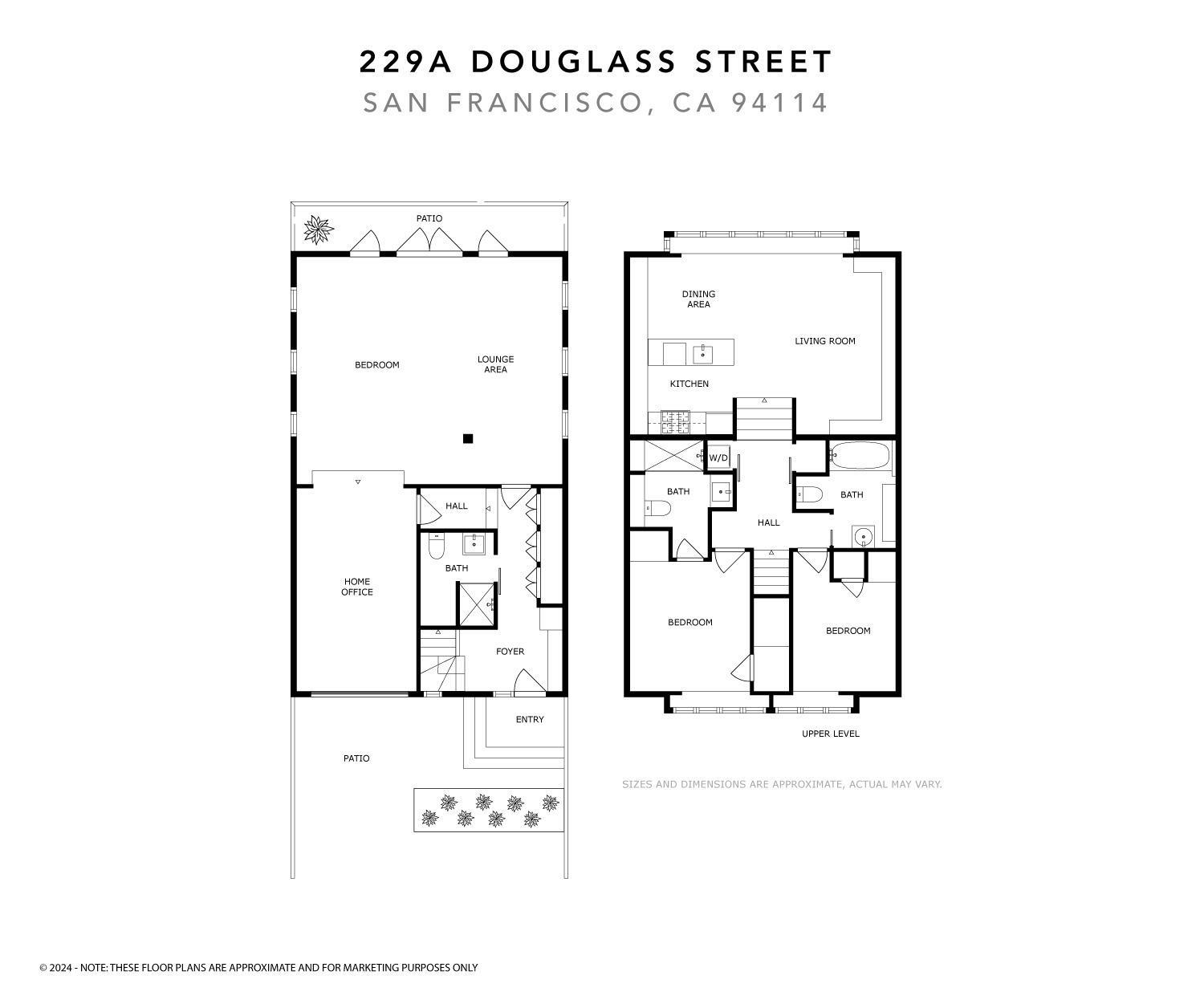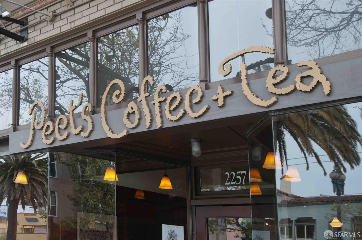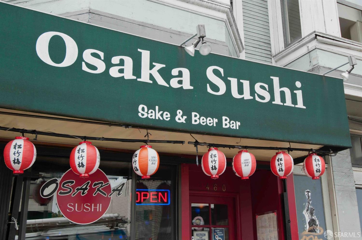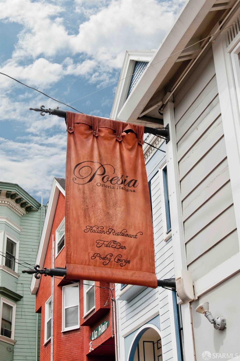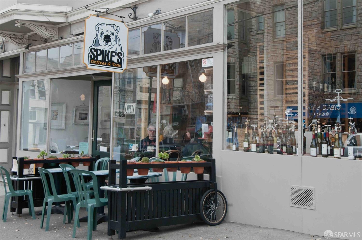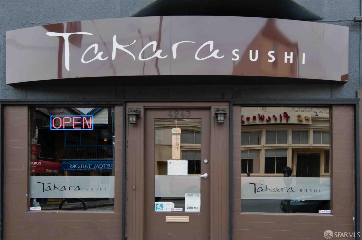229 Douglass St a, San Francisco, CA 94114
$2,448,000 Mortgage Calculator Active Single Family Residence
Property Details
About this Property
Welcome to this hidden gem! Private single-family home features stunning architectural details on three levels of living. Originally built as a 2-bedroom home, the previous owners transformed the lower level into a luxurious bedroom w/office. Tucked off the street, the lower level features a formal entry w/ton of storage, a beautiful bathroom w/shower and a spacious, grand room w/high-ceiling and tons of natural light. This unique space has so much potential for use: an exquisite primary suite as the current owner utilized, fabulous entertainment, or creative space. There is a separate space for home office or gym. The main level features a skylight that brings the outside light in and welcomes you to a bedroom suite w/shower stall, and a guest bedroom w/built-in storage and third bath w/shower over tub. The top level's open floorplan features a wall of windows, bespoke cabinetry & shelving w/ built-in lighting, a bespoke contemporary chandelier designed specifically for the dining area, remote Vluxe skylights, a large flatscreen tv w/soundbar & subwoofer, w/Sonos throughout the living/dining, guest bath, and the en-suite bedroom. This unique home is nestled on a darling Eureka Valley block, in close proximity to Castro restaurants, cafes, markets, & transportation options.
MLS Listing Information
MLS #
SF424061822
MLS Source
San Francisco Association of Realtors® MLS
Days on Site
77
Interior Features
Bathrooms
Other, Shower(s) over Tub(s), Tile
Kitchen
Countertop - Concrete, Countertop - Other, Countertop - Stone, Island with Sink, Skylight(s)
Appliances
Dishwasher, Garbage Disposal, Hood Over Range, Oven Range - Gas, Washer/Dryer
Dining Room
Dining Area in Living Room
Flooring
Concrete, Wood
Cooling
None
Heating
Radiant
Exterior Features
Roof
Shingle
Foundation
Slab
Style
Contemporary
Parking, School, and Other Information
Garage/Parking
Garage: 0 Car(s)
Sewer
Public Sewer
Water
Public
Contact Information
Listing Agent
Andrea Swetland
Vanguard Properties
License #: 01179634
Phone: (415) 385-4768
Co-Listing Agent
Edward Lee
Vanguard Properties
License #: 01965783
Phone: (415) 655-5600
Unit Information
| # Buildings | # Leased Units | # Total Units |
|---|---|---|
| 0 | – | – |
Neighborhood: Around This Home
Neighborhood: Local Demographics
Market Trends Charts
Nearby Homes for Sale
229 Douglass St a is a Single Family Residence in San Francisco, CA 94114. This 1,772 square foot property sits on a 1,406 Sq Ft Lot and features 3 bedrooms & 3 full bathrooms. It is currently priced at $2,448,000 and was built in 2008. This address can also be written as 229 Douglass St a, San Francisco, CA 94114.
©2024 San Francisco Association of Realtors® MLS. All rights reserved. All data, including all measurements and calculations of area, is obtained from various sources and has not been, and will not be, verified by broker or MLS. All information should be independently reviewed and verified for accuracy. Properties may or may not be listed by the office/agent presenting the information. Information provided is for personal, non-commercial use by the viewer and may not be redistributed without explicit authorization from San Francisco Association of Realtors® MLS.
Presently MLSListings.com displays Active, Contingent, Pending, and Recently Sold listings. Recently Sold listings are properties which were sold within the last three years. After that period listings are no longer displayed in MLSListings.com. Pending listings are properties under contract and no longer available for sale. Contingent listings are properties where there is an accepted offer, and seller may be seeking back-up offers. Active listings are available for sale.
This listing information is up-to-date as of November 17, 2024. For the most current information, please contact Andrea Swetland, (415) 385-4768
