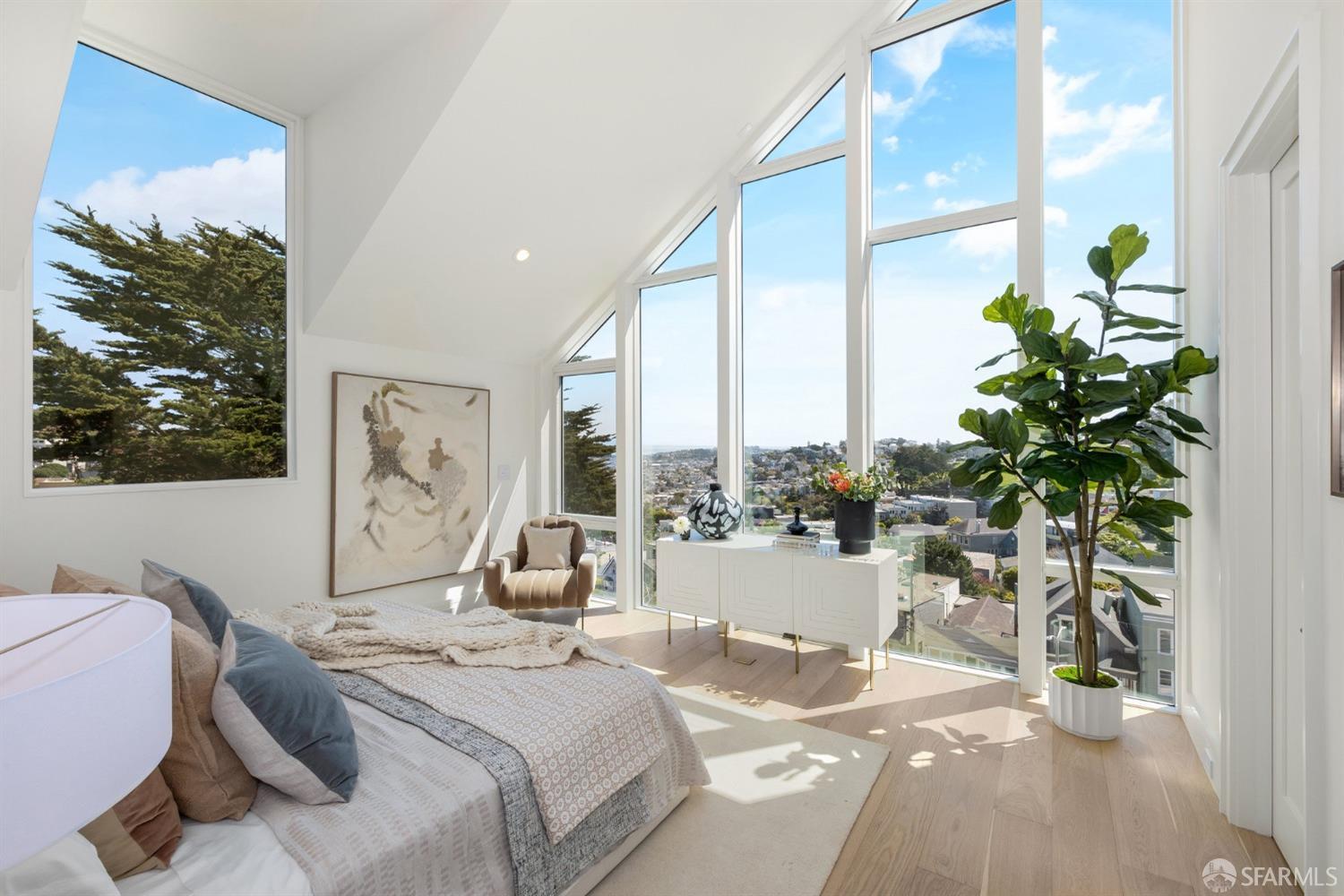Property Details
About this Property
Perched on the hills of coveted Corona Heights, this two-story house-like home packs a punch for the discerning buyer that is looking for brand new luxury finishes, quality craftsmanship, and a comfortable layout that checks every box. Step inside the sun-drenched south-facing home and be amazed by the attention to detail in this 2024 down-to-studs remodel. Anchored by a stunning feature staircase, this open concept floor plan is an entertainer's delight with a spacious living room that opens to a big sky view deck. The brand-new kitchen offers a massive island, storage, luxury appliances and built-ins. The bespoke specifications are world class luxury to the finest detail. With a spacious flow, this home offers a bright secondary suite on the main level, a powder room, and storage. Ascending the staircase leads to the primary suite of galactic proportions. No words can truly express the jaw-dropping glass wall that ascends over 15-feet to the pinnacle point of the cavernous ceiling. And beyond the bedroom lies a luxurious bathroom with free-standing tub, walk-in shower, a double-sink vanity as well as a spacious walk-in closet. With an adjacent 3rd bedroom that's perfect for a nursery or home-office, this top floor is the perfect respite to unwind from it all.
MLS Listing Information
MLS #
SF424062012
MLS Source
San Francisco Association of Realtors® MLS
Interior Features
Bedrooms
Primary Bath, Primary Suite/Retreat, Primary Suite/Retreat - 2+, Remodeled
Bathrooms
Primary - Tub, Other, Shower(s) over Tub(s), Tile, Updated Bath(s), Window
Kitchen
Breakfast Nook, Hookups - Gas, Hookups - Ice Maker, Island, Island with Sink, Kitchen/Family Room Combo, Other, Pantry Cabinet, Updated
Appliances
Dishwasher, Garbage Disposal, Hood Over Range, Other, Oven Range - Gas, Washer/Dryer
Dining Room
Dining Area in Living Room, Other
Flooring
Other, Tile, Vinyl, Wood
Heating
Central Forced Air, Gas
Exterior Features
Roof
Composition
Foundation
Slab
Pool
Pool - No
Style
Contemporary, Luxury, Traditional
Parking, School, and Other Information
Garage/Parking
Garage: 0 Car(s)
Sewer
Public Sewer
Water
Public
HOA Fee
$675
HOA Fee Frequency
Monthly
Complex Amenities
None
Contact Information
Listing Agent
Luke Ford
Compass
License #: 02174494
Phone: (650) 773-8110
Co-Listing Agent
Kevin Wakelin
Compass
License #: 01935159
Phone: (415) 298-4142
Unit Information
| # Buildings | # Leased Units | # Total Units |
|---|---|---|
| 3 | – | – |
Neighborhood: Around This Home
Neighborhood: Local Demographics
Market Trends Charts
341 Corbett Ave a is a Residential in San Francisco, CA 94114. This 1,573 square foot property sits on a 2,368 Sq Ft Lot and features 3 bedrooms & 2 full and 1 partial bathrooms. It is currently priced at $1,715,000 and was built in 1906. This address can also be written as 341 Corbett Ave a, San Francisco, CA 94114.
©2024 San Francisco Association of Realtors® MLS. All rights reserved. All data, including all measurements and calculations of area, is obtained from various sources and has not been, and will not be, verified by broker or MLS. All information should be independently reviewed and verified for accuracy. Properties may or may not be listed by the office/agent presenting the information. Information provided is for personal, non-commercial use by the viewer and may not be redistributed without explicit authorization from San Francisco Association of Realtors® MLS.
Presently MLSListings.com displays Active, Contingent, Pending, and Recently Sold listings. Recently Sold listings are properties which were sold within the last three years. After that period listings are no longer displayed in MLSListings.com. Pending listings are properties under contract and no longer available for sale. Contingent listings are properties where there is an accepted offer, and seller may be seeking back-up offers. Active listings are available for sale.
This listing information is up-to-date as of December 02, 2024. For the most current information, please contact Luke Ford, (650) 773-8110
