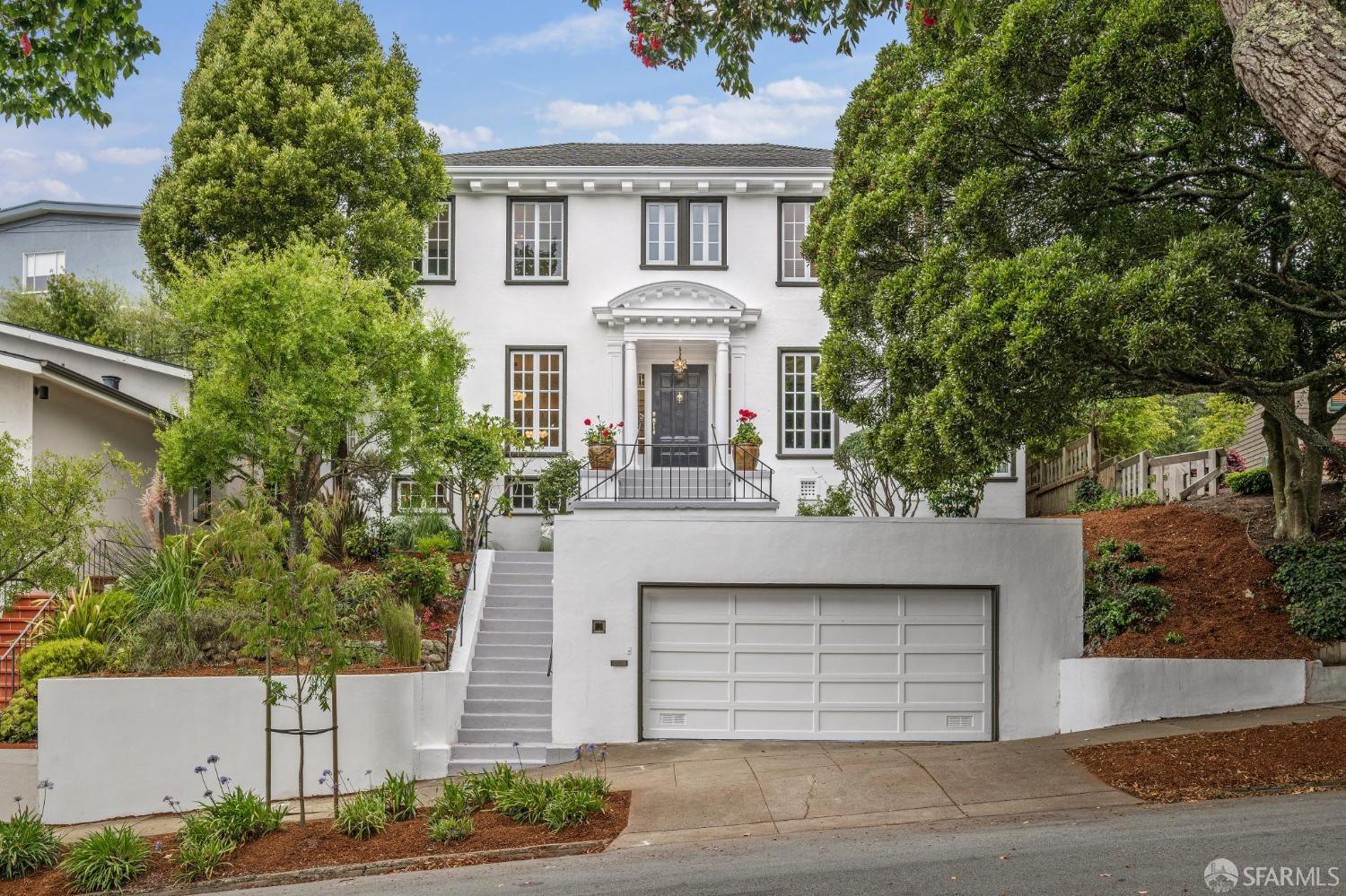47 Sotelo Ave, San Francisco, CA 94116
$3,415,000 Mortgage Calculator Sold on Oct 4, 2024 Single Family Residence
Property Details
About this Property
This incredibly stately Forest Hill home is nestled on a picturesque tree-lined street and is designed for entertaining. With a truly majestic presence, this expansive residence features a spectacular formal Living Room spanning over 500sqft, complete w/2 distinct seating areas, dramatic fireplace & stunning French windows that allow natural light to flood the space. Adjacent is a serene sunroom ideal for relaxation. The remodeled chef's kitchen features a large breakfast bar, dining area, ample cabinetry and all w/serene views of the beautifully landscaped yard. The adjoining FDR is spacious enough for hosting holiday gatherings. Multiple access points lead to the patio & yard, flush w/mature plantings. The light-filled upper level offers great flexibility w/3 bedrooms, 2 full baths + an open den & office area complete w/a flpc & balcony. This versatile floor plan provides the potential for an expansive primary suite or an add'l bedroom. The lower level includes a flex room perfect for casual living. Large 2-car garage. Enjoy the activities with the Forest Hill HOA including events at the Clubhouse designed by Bernard Maybeck. Ideally located near the West Portal & Irving St. shopping corridors, FH Muni Station, UCSF Medical, GGPark & a variety of public and private schools!
MLS Listing Information
MLS #
SF424062045
MLS Source
San Francisco Association of Realtors® MLS
Interior Features
Bedrooms
Primary Bath, Primary Suite/Retreat
Bathrooms
Jack and Jill, Other, Shower(s) over Tub(s), Stall Shower, Stone, Tile, Window
Kitchen
Breakfast Nook, Countertop - Granite, Countertop - Stone, Island, Other
Appliances
Cooktop - Gas, Dishwasher, Garbage Disposal, Hood Over Range, Ice Maker, Other, Oven - Built-In, Oven - Electric, Oven - Gas, Refrigerator, Dryer, Washer
Dining Room
Formal Dining Room, Other
Family Room
Other
Fireplace
Den, Gas Piped, Living Room
Flooring
Parquet, Tile, Wood
Laundry
In Laundry Room, Laundry - Yes
Heating
Central Forced Air
Exterior Features
Pool
Pool - No
Style
Luxury
Parking, School, and Other Information
Garage/Parking
Access - Interior, Enclosed, Facing Front, Gate/Door Opener, Other, Side By Side, Garage: 2 Car(s)
Sewer
Public Sewer
Water
Public
HOA Fee
$898
HOA Fee Frequency
Annually
Complex Amenities
Club House, Garden / Greenbelt/ Trails
Unit Information
| # Buildings | # Leased Units | # Total Units |
|---|---|---|
| 0 | – | – |
Neighborhood: Around This Home
Neighborhood: Local Demographics
Market Trends Charts
47 Sotelo Ave is a Single Family Residence in San Francisco, CA 94116. This 3,600 square foot property sits on a 4,883 Sq Ft Lot and features 3 bedrooms & 3 full bathrooms. It is currently priced at $3,415,000 and was built in 1919. This address can also be written as 47 Sotelo Ave, San Francisco, CA 94116.
©2024 San Francisco Association of Realtors® MLS. All rights reserved. All data, including all measurements and calculations of area, is obtained from various sources and has not been, and will not be, verified by broker or MLS. All information should be independently reviewed and verified for accuracy. Properties may or may not be listed by the office/agent presenting the information. Information provided is for personal, non-commercial use by the viewer and may not be redistributed without explicit authorization from San Francisco Association of Realtors® MLS.
Presently MLSListings.com displays Active, Contingent, Pending, and Recently Sold listings. Recently Sold listings are properties which were sold within the last three years. After that period listings are no longer displayed in MLSListings.com. Pending listings are properties under contract and no longer available for sale. Contingent listings are properties where there is an accepted offer, and seller may be seeking back-up offers. Active listings are available for sale.
This listing information is up-to-date as of October 11, 2024. For the most current information, please contact Cece Doricko, (415) 264-7482
