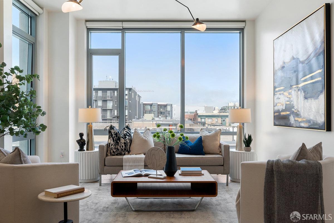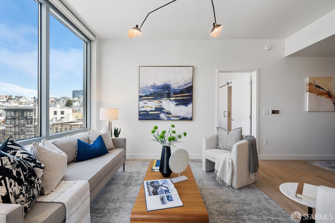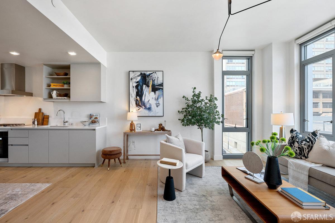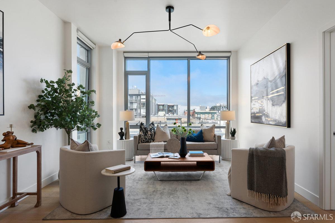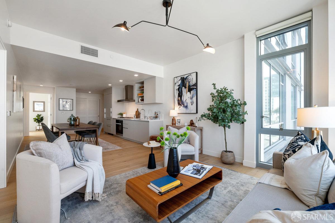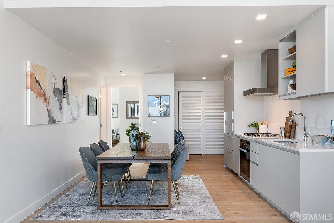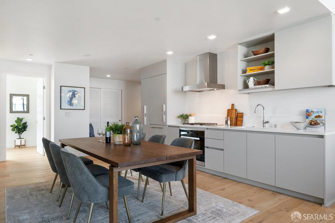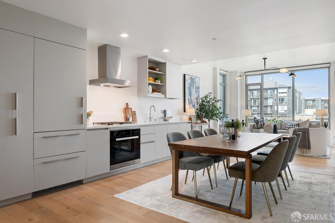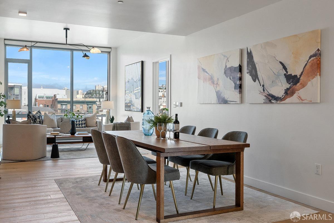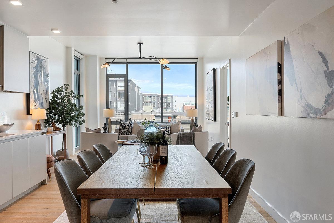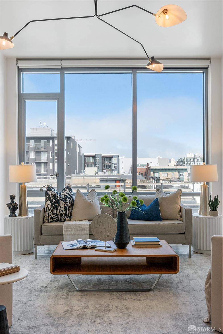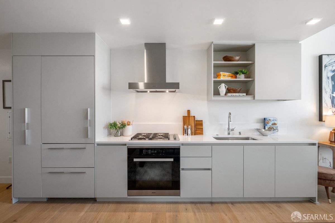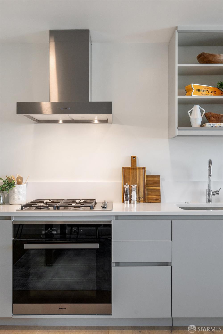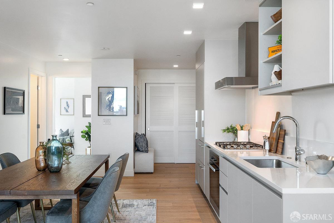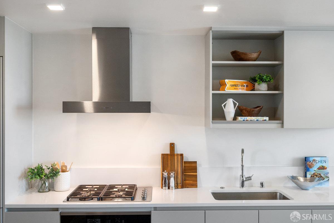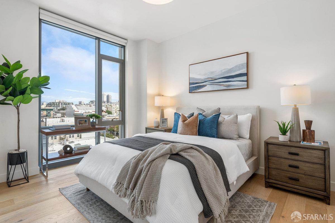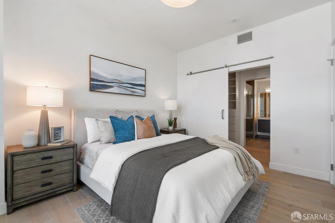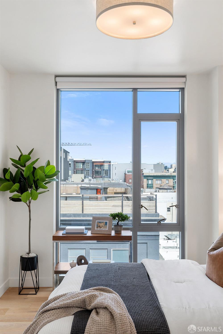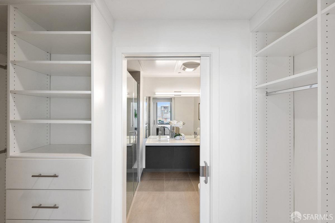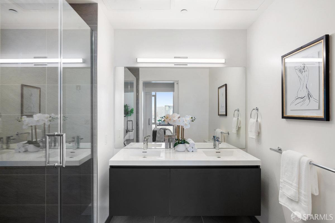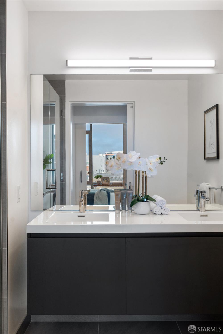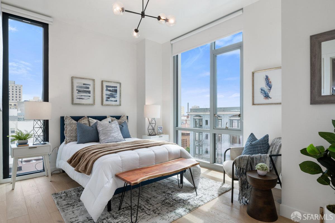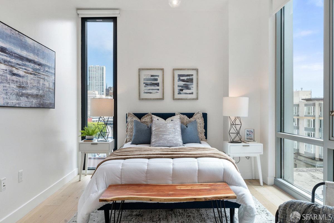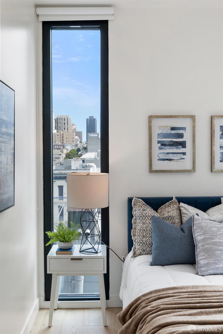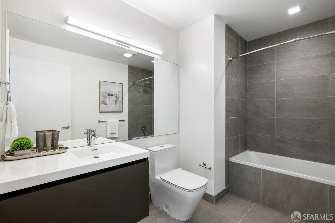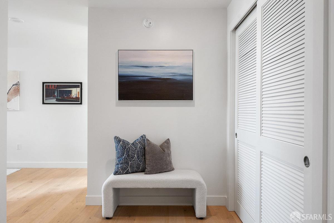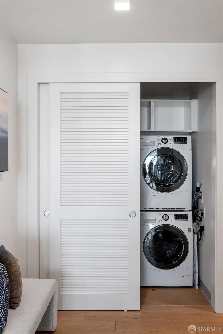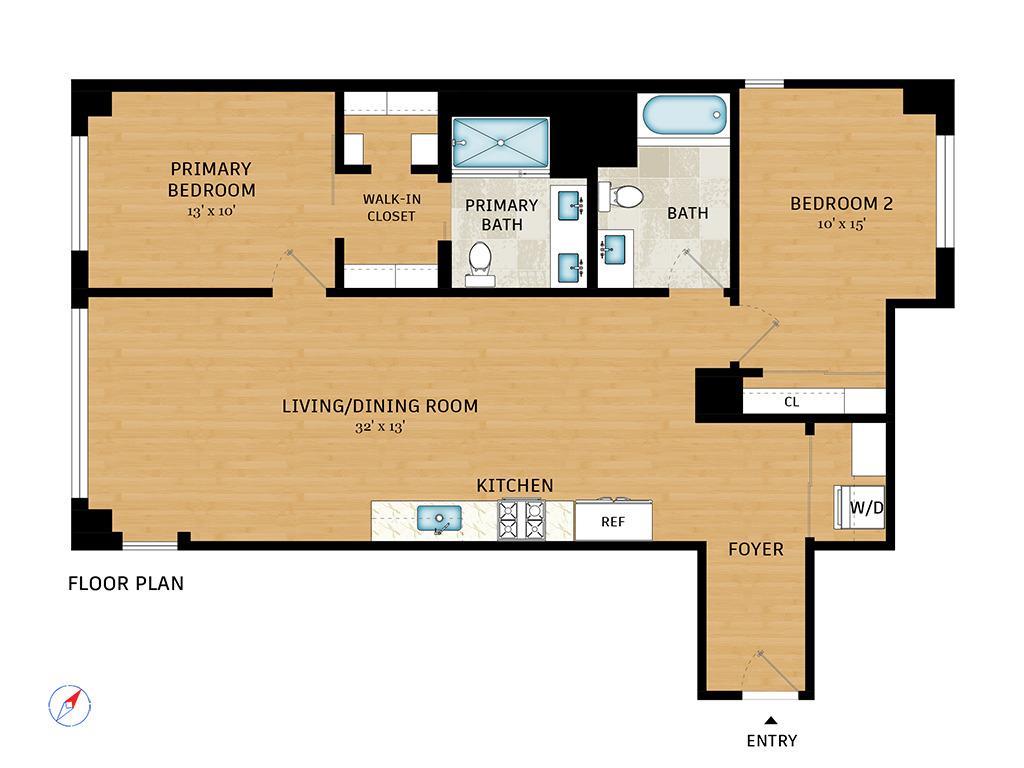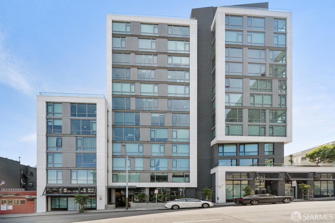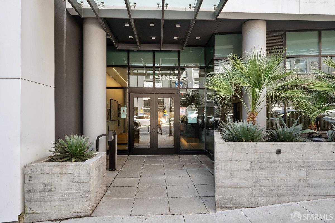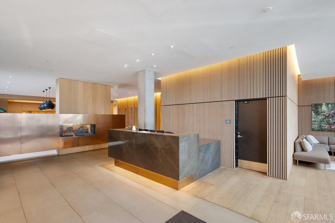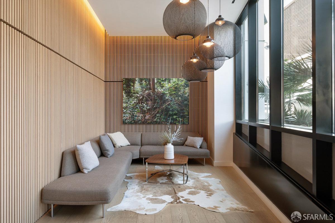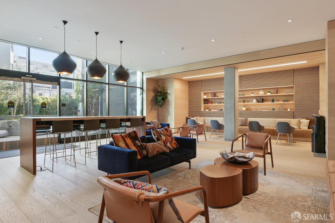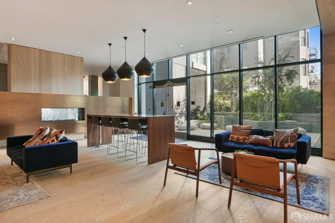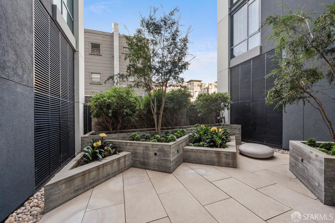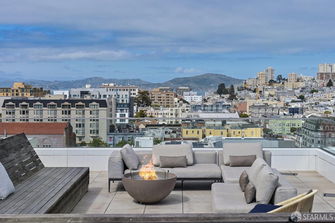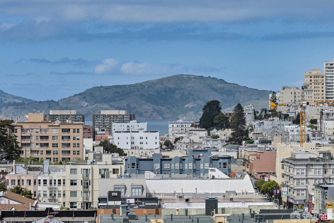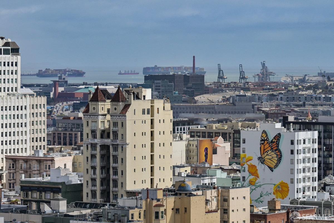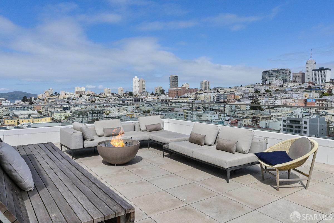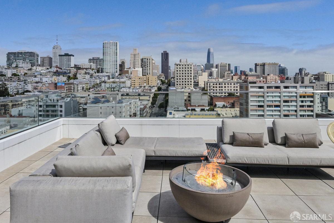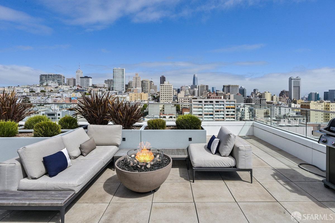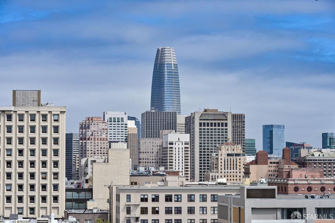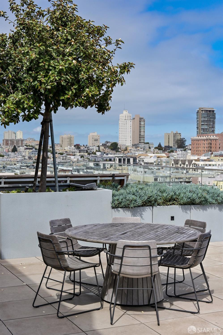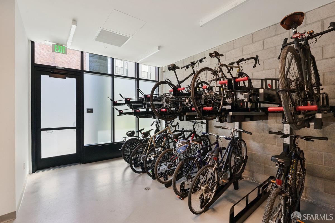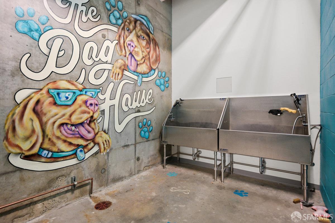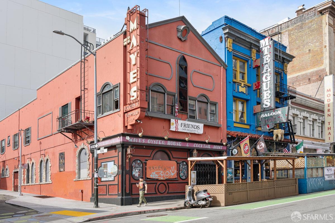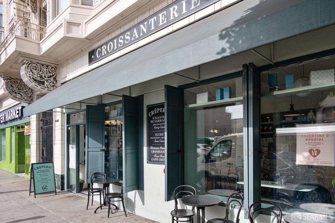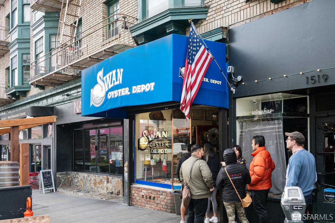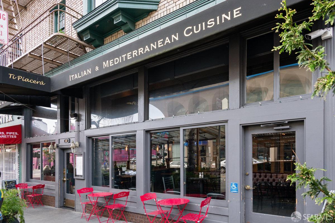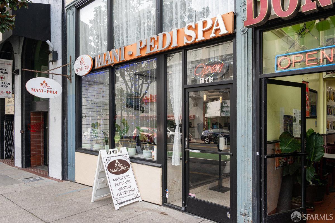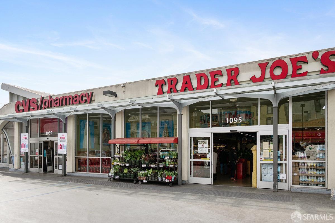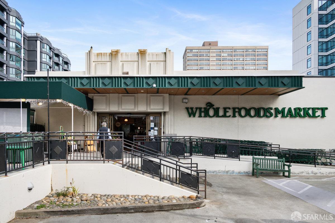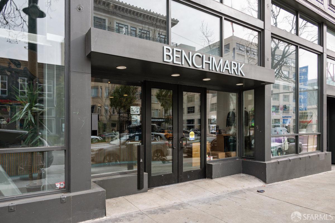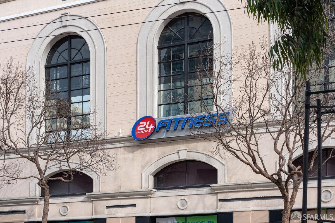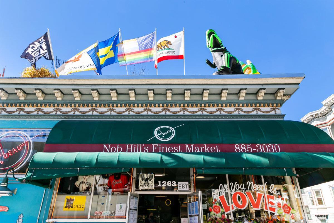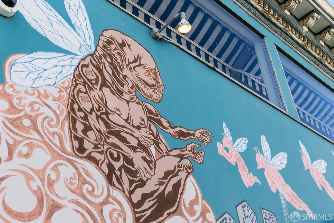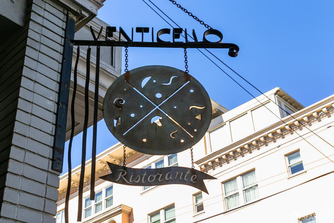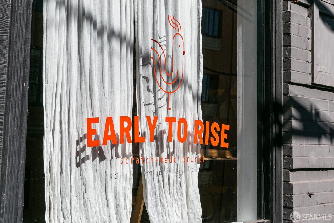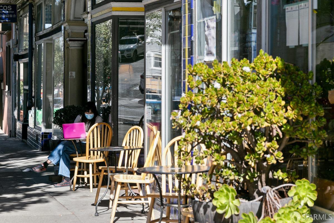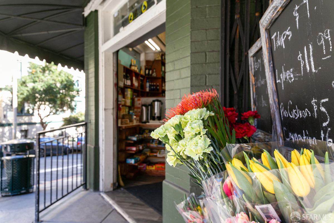Property Details
Upcoming Open Houses
About this Property
Discover urban luxury in this contemporary view residence at the Austin. Residence #503 offers an exceptional floor plan with extra-high ceilings, abundant natural light, and premium finishes. The gallery-style entry with art walls leads to an open living area with city views, 9-foot ceilings, and European wide-plank oak floors. The modern chef's kitchen features custom cabinetry, a pantry, and high-end appliances, including a Liebherr fridge, Miele gas cooktop, and Bosch dishwasher. The primary suite boasts open city views, a spacious dual pass-through walk-in closet, and a spa-like en-suite bath with a floating dual vanity and glass-enclosed shower. A second split bedroom enjoys a peekaboo view of Nob Hill, complemented by a well-appointed guest bath. Additional highlights include in-unit laundry, extra storage, and one-car garage parking. Located in a 100-unit luxury building, enjoy easy access to top dining and shopping options like Juniper Cafe, Swan Oyster, Trader Joe's, Whole Foods, and Bi-Rite Grocery. Building amenities include a roof deck with BBQ, outdoor garden lounge, pet washing station, and secure bike storage.
MLS Listing Information
MLS #
SF424062331
MLS Source
San Francisco Association of Realtors® MLS
Days on Site
102
Interior Features
Bedrooms
Primary Bath, Primary Suite/Retreat
Bathrooms
Shower(s) over Tub(s), Tile
Appliances
Cooktop - Gas, Dishwasher, Garbage Disposal, Hood Over Range, Microwave, Oven - Built-In, Oven - Gas, Washer/Dryer
Dining Room
Dining Area in Living Room, In Kitchen
Flooring
Tile, Wood
Laundry
In Closet, Laundry - Yes
Cooling
Central Forced Air
Heating
Central Forced Air
Exterior Features
Pool
Pool - No
Style
Contemporary, Luxury
Parking, School, and Other Information
Garage/Parking
Access - Interior, Assigned Spaces, Attached Garage, Other, Side By Side, Garage: 0 Car(s)
HOA Fee
$1209
HOA Fee Frequency
Monthly
Complex Amenities
Barbecue Area, Other
Contact Information
Listing Agent
Marcus Lee
Compass
License #: 01354869
Phone: (415) 999-2022
Co-Listing Agent
Todd Montgomery
Compass
License #: 01875716
Phone: (415) 203-6022
Unit Information
| # Buildings | # Leased Units | # Total Units |
|---|---|---|
| 100 | – | – |
Neighborhood: Around This Home
Neighborhood: Local Demographics
Market Trends Charts
Nearby Homes for Sale
1545 Pine St 503 is a Condominium in San Francisco, CA 94109. This 1,131 square foot property sits on a 0.334 Acres Lot and features 2 bedrooms & 2 full bathrooms. It is currently priced at $1,250,000 and was built in 2017. This address can also be written as 1545 Pine St #503, San Francisco, CA 94109.
©2024 San Francisco Association of Realtors® MLS. All rights reserved. All data, including all measurements and calculations of area, is obtained from various sources and has not been, and will not be, verified by broker or MLS. All information should be independently reviewed and verified for accuracy. Properties may or may not be listed by the office/agent presenting the information. Information provided is for personal, non-commercial use by the viewer and may not be redistributed without explicit authorization from San Francisco Association of Realtors® MLS.
Presently MLSListings.com displays Active, Contingent, Pending, and Recently Sold listings. Recently Sold listings are properties which were sold within the last three years. After that period listings are no longer displayed in MLSListings.com. Pending listings are properties under contract and no longer available for sale. Contingent listings are properties where there is an accepted offer, and seller may be seeking back-up offers. Active listings are available for sale.
This listing information is up-to-date as of December 18, 2024. For the most current information, please contact Marcus Lee, (415) 999-2022
