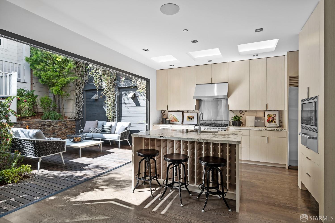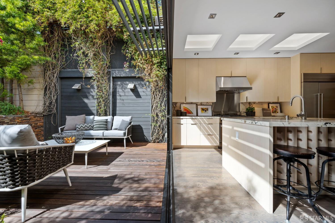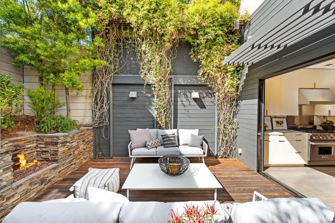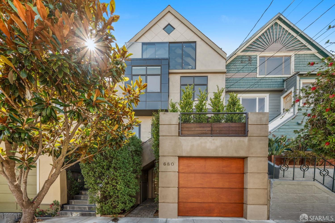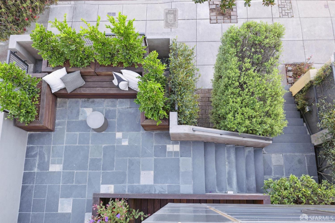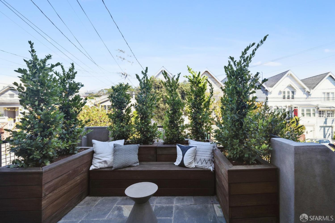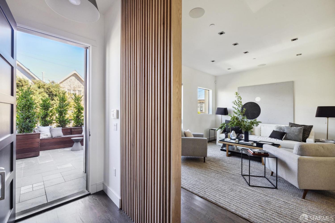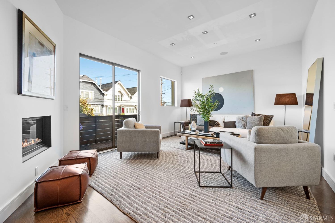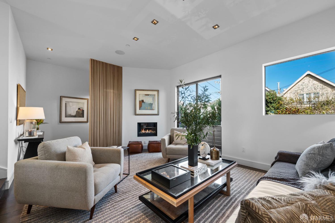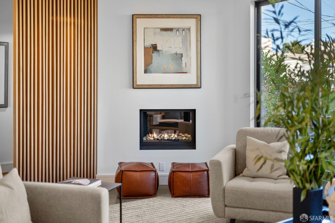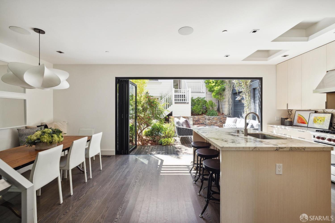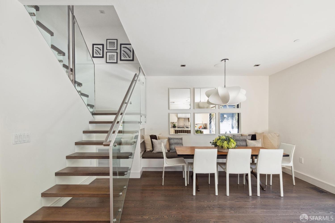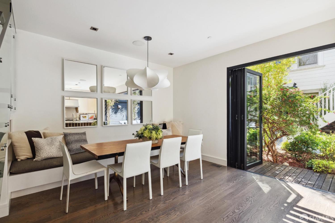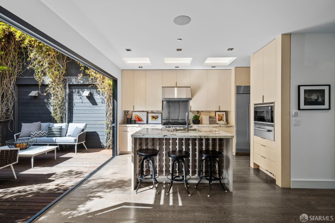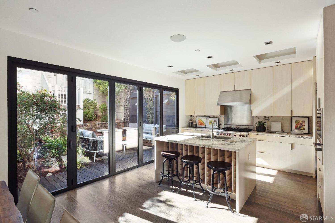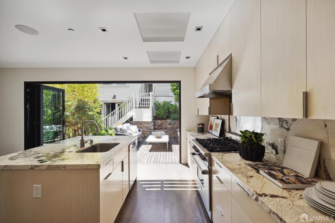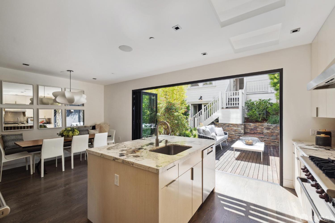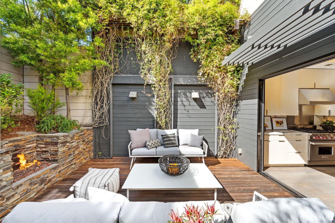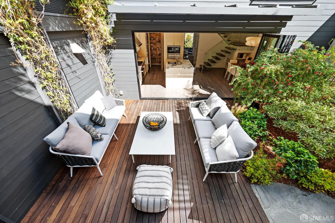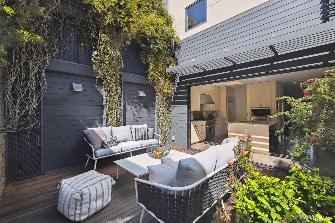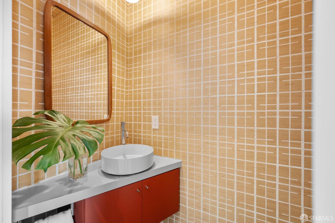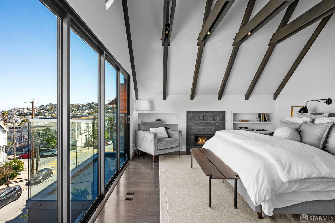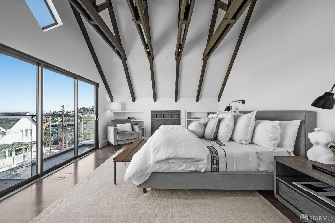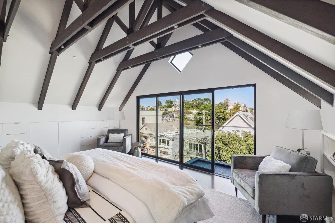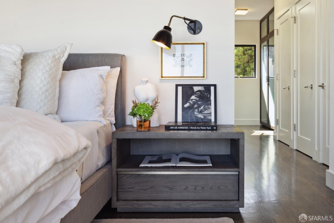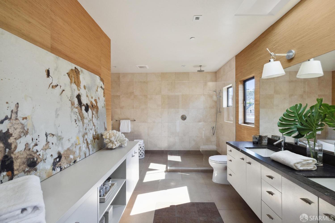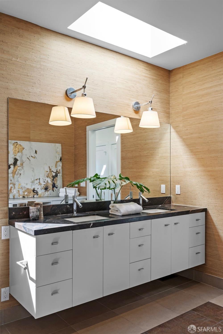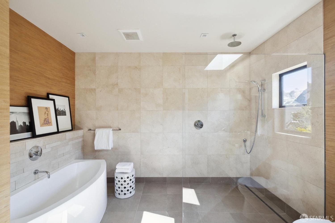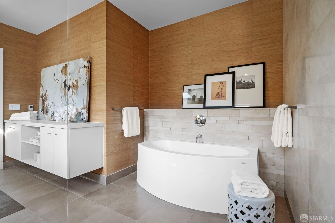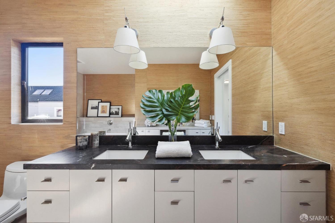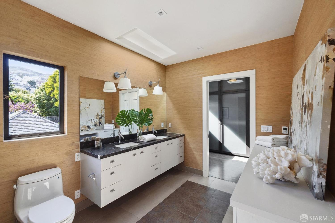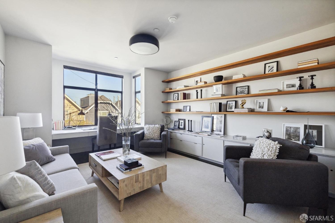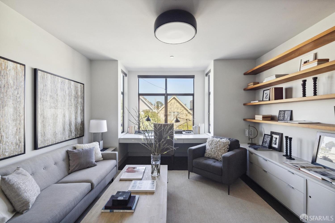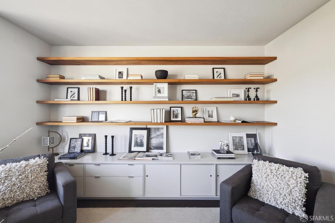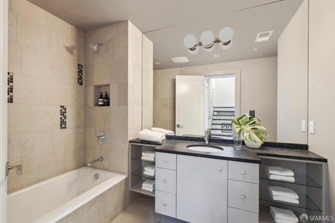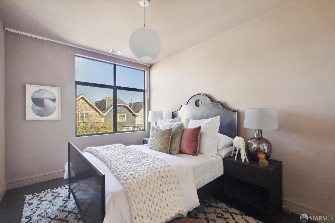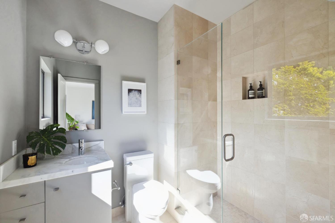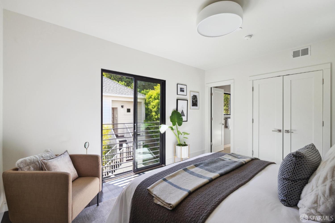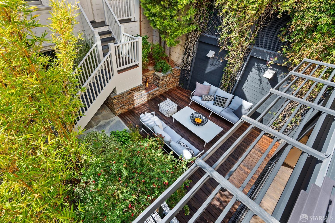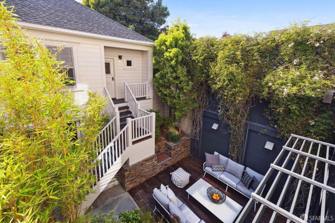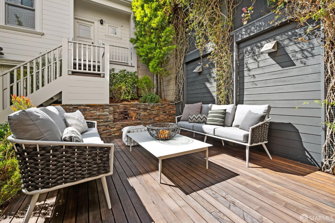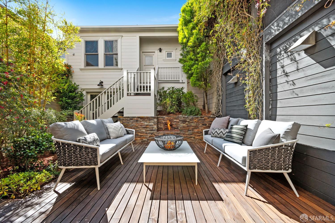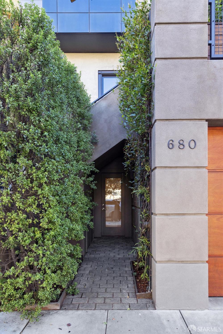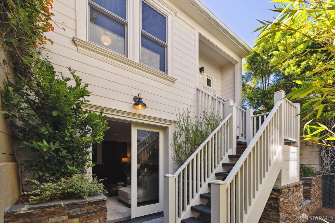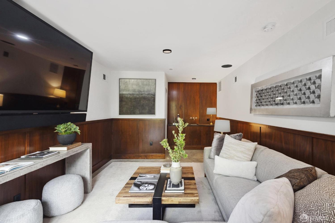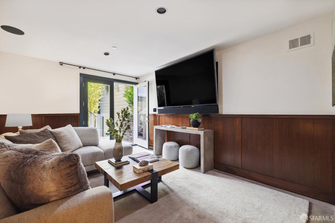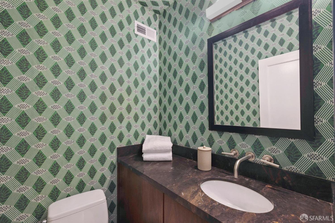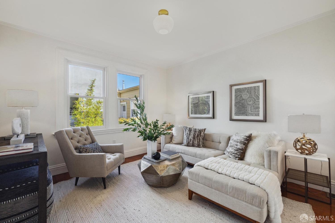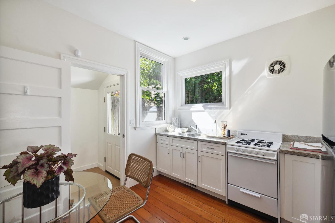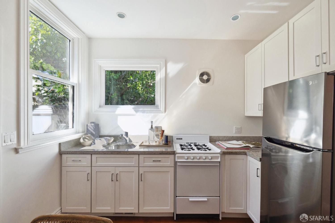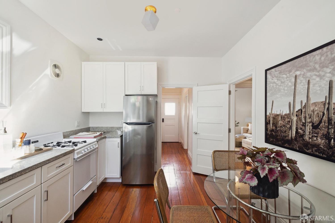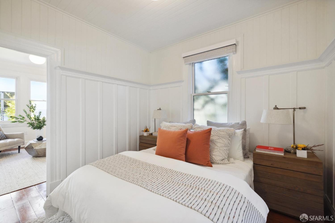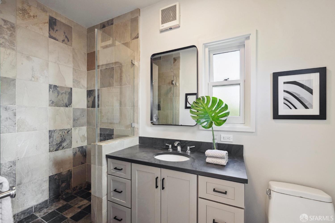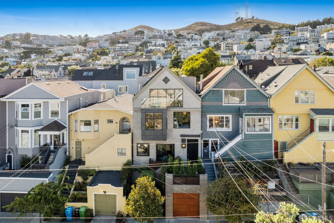680 Douglass St, San Francisco, CA 94114
$4,480,000 Mortgage Calculator Active Single Family Residence
Property Details
Upcoming Open Houses
About this Property
This meticulously designed Noe Valley home seamlessly blends modern design with classic San Francisco charm, all while embracing the quintessential CA indoor-outdoor lifestyle. Built in 2013, the main house offers three levels with four bedrooms and three and a half bathrooms. The bright living room features high ceilings, a fireplace, and a private balcony. The kitchen, equipped with premium appliances and an island, flows into the dining area, perfect for casual and formal gatherings, and opens up to the backyard via floor-to-celling foldable glass doors. The top-floor primary suite includes vaulted ceilings, a fireplace, ample storage, a balcony with partial city and Bay views, and a luxurious ensuite bath featuring dual vanities, a soaking tub, and a walk-in shower. A separate, renovated two-story cottageoriginally built in 1909provides extra space with a living room, kitchen, bedroom, and full bath. It offers a private entrance, ideal for guests or potential rental income. The two homes are connected by a landscaped patio with an outdoor fireplace, perfect for indoor-outdoor living. Additional highlights include a media room, gym, solar panels, outdoor fireplace, and a two-car garage with an EV chargerall this and more, steps away from the 24th St corridor.
MLS Listing Information
MLS #
SF424062434
MLS Source
San Francisco Association of Realtors® MLS
Days on Site
76
Interior Features
Bathrooms
Double Sinks, Shower(s) over Tub(s), Skylight, Stall Shower, Tile, Window
Kitchen
Breakfast Nook, Island with Sink, Kitchen/Family Room Combo, Pantry
Appliances
Dishwasher, Freezer, Garbage Disposal, Hood Over Range, Ice Maker, Microwave, Oven - Self Cleaning, Oven Range - Gas, Refrigerator, Washer/Dryer, Warming Drawer
Dining Room
Formal Area, In Kitchen
Family Room
Other
Flooring
Tile, Wood
Laundry
In Closet
Heating
Central Forced Air, Fireplace, Solar
Exterior Features
Foundation
Concrete Perimeter
Style
Contemporary, Luxury
Parking, School, and Other Information
Garage/Parking
Access - Interior, Electric Car Hookup, Gate/Door Opener, Other, Private / Exclusive, Tandem Parking, Garage: 0 Car(s)
Sewer
Public Sewer
Water
Public
Unit Information
| # Buildings | # Leased Units | # Total Units |
|---|---|---|
| 0 | – | – |
Neighborhood: Around This Home
Neighborhood: Local Demographics
Market Trends Charts
Nearby Homes for Sale
680 Douglass St is a Single Family Residence in San Francisco, CA 94114. This 4,006 square foot property sits on a 2,495 Sq Ft Lot and features 5 bedrooms & 4 full and 2 partial bathrooms. It is currently priced at $4,480,000 and was built in 2013. This address can also be written as 680 Douglass St, San Francisco, CA 94114.
©2024 San Francisco Association of Realtors® MLS. All rights reserved. All data, including all measurements and calculations of area, is obtained from various sources and has not been, and will not be, verified by broker or MLS. All information should be independently reviewed and verified for accuracy. Properties may or may not be listed by the office/agent presenting the information. Information provided is for personal, non-commercial use by the viewer and may not be redistributed without explicit authorization from San Francisco Association of Realtors® MLS.
Presently MLSListings.com displays Active, Contingent, Pending, and Recently Sold listings. Recently Sold listings are properties which were sold within the last three years. After that period listings are no longer displayed in MLSListings.com. Pending listings are properties under contract and no longer available for sale. Contingent listings are properties where there is an accepted offer, and seller may be seeking back-up offers. Active listings are available for sale.
This listing information is up-to-date as of November 18, 2024. For the most current information, please contact Hanne Vastveit, (415) 535-2550
