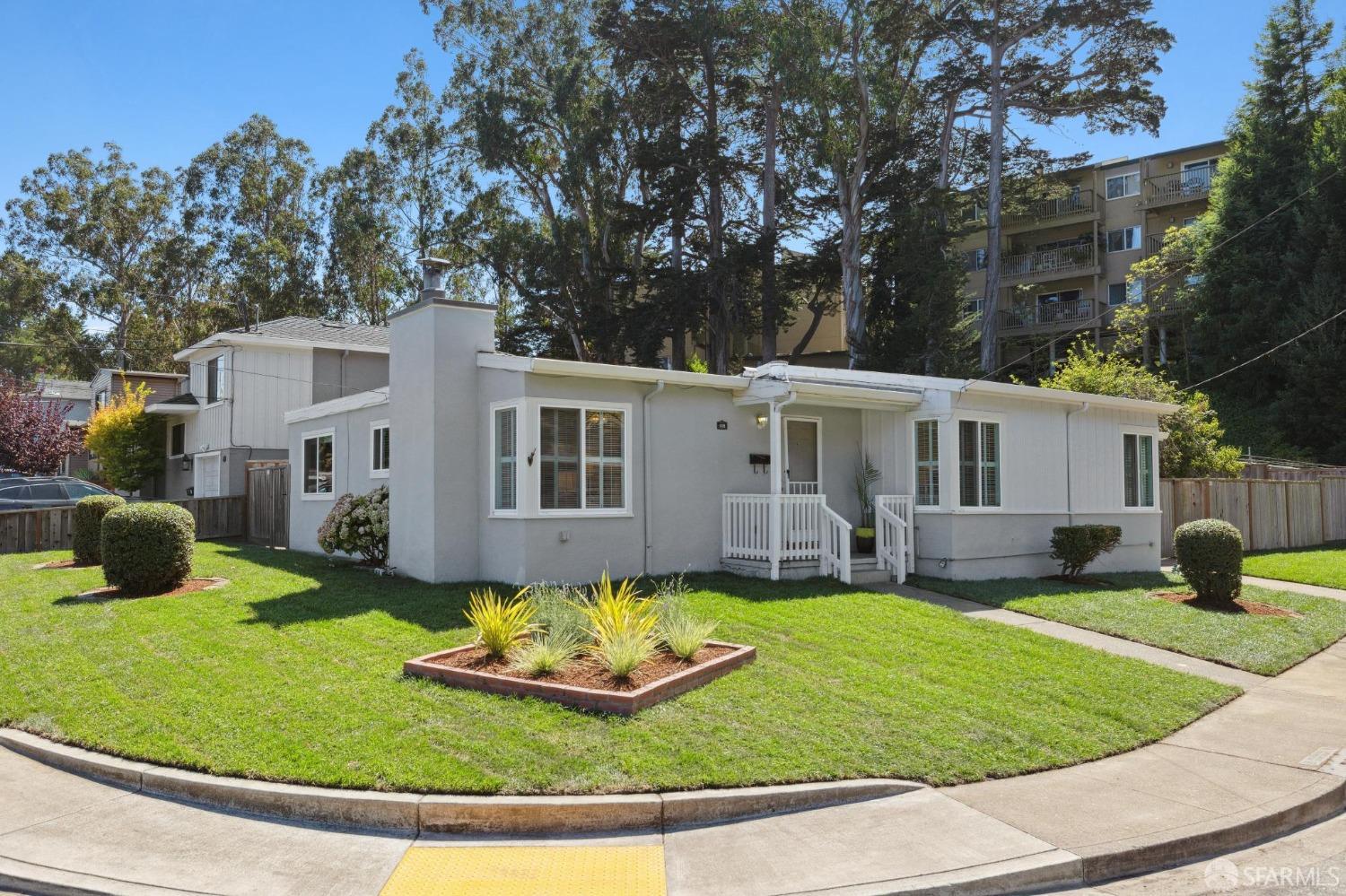115 Sutton Ave, South San Francisco, CA 94080
$1,340,000 Mortgage Calculator Sold on Oct 9, 2024 Single Family Residence
Property Details
About this Property
Charming ranch-style home with an expanded floor plan on a quiet cul-de-sac. Spanning over 1,700 sq ft, this move-in ready property is perfect for those who appreciate extra space in a serene neighborhood. The large corner lot has been freshly landscaped with sod, plants, and an irrigation system. Enjoy privacy from trees to the west and views of San Bruno Mountain to the east. Enter into a living room with corner windows, anchored by a fireplace. The adjoining formal dining room is one of 3 eating areas in this expansive home. Appointed with wood cabinetry and a pantry, this dine-in kitchen offers ample storage. Sliding doors fill the kitchen with natural light and open to the side yard, perfect for outdoor meals. The spacious family room opens to the yard, making it ideal for entertaining. A light-filled office provides a peaceful workspace. The primary bedroom boasts two closets and an en-suite bathroom. There are two additional generously sized bedrooms and a full bath. The level backyard features a paved patio, apple trees, and a large shed. The garage contains laundry and parking for one vehicle, with additional parking in the driveway. Conveniently located near shopping and dining, with easy access to 280, 35, and Junipero Serra.
MLS Listing Information
MLS #
SF424062750
MLS Source
San Francisco Association of Realtors® MLS
Interior Features
Bedrooms
Primary Bath, Primary Suite/Retreat
Bathrooms
Shower(s) over Tub(s)
Kitchen
Breakfast Nook, Countertop - Stone, Other, Pantry Cabinet
Appliances
Dishwasher, Garbage Disposal, Hood Over Range, Other, Oven Range - Gas, Refrigerator, Dryer, Washer
Dining Room
Dining Area in Living Room, Other
Family Room
Other
Fireplace
Living Room, Wood Burning
Flooring
Laminate
Laundry
In Garage
Heating
Central Forced Air
Exterior Features
Roof
Flat
Foundation
Slab
Style
Ranch
Parking, School, and Other Information
Garage/Parking
Enclosed, Gate/Door Opener, Other, Parking - Independent, Garage: 1 Car(s)
Sewer
Public Sewer
Water
Public
Contact Information
Listing Agent
Casey Cowell
Compass
License #: 02148928
Phone: (415) 345-3000
Co-Listing Agent
George Whitney
Compass
License #: 00625357
Phone: (415) 994-9187
Unit Information
| # Buildings | # Leased Units | # Total Units |
|---|---|---|
| 0 | – | – |
Neighborhood: Around This Home
Neighborhood: Local Demographics
Market Trends Charts
115 Sutton Ave is a Single Family Residence in South San Francisco, CA 94080. This 1,750 square foot property sits on a 6,032 Sq Ft Lot and features 3 bedrooms & 2 full bathrooms. It is currently priced at $1,340,000 and was built in 1952. This address can also be written as 115 Sutton Ave, South San Francisco, CA 94080.
©2024 San Francisco Association of Realtors® MLS. All rights reserved. All data, including all measurements and calculations of area, is obtained from various sources and has not been, and will not be, verified by broker or MLS. All information should be independently reviewed and verified for accuracy. Properties may or may not be listed by the office/agent presenting the information. Information provided is for personal, non-commercial use by the viewer and may not be redistributed without explicit authorization from San Francisco Association of Realtors® MLS.
Presently MLSListings.com displays Active, Contingent, Pending, and Recently Sold listings. Recently Sold listings are properties which were sold within the last three years. After that period listings are no longer displayed in MLSListings.com. Pending listings are properties under contract and no longer available for sale. Contingent listings are properties where there is an accepted offer, and seller may be seeking back-up offers. Active listings are available for sale.
This listing information is up-to-date as of October 11, 2024. For the most current information, please contact Casey Cowell, (415) 345-3000
