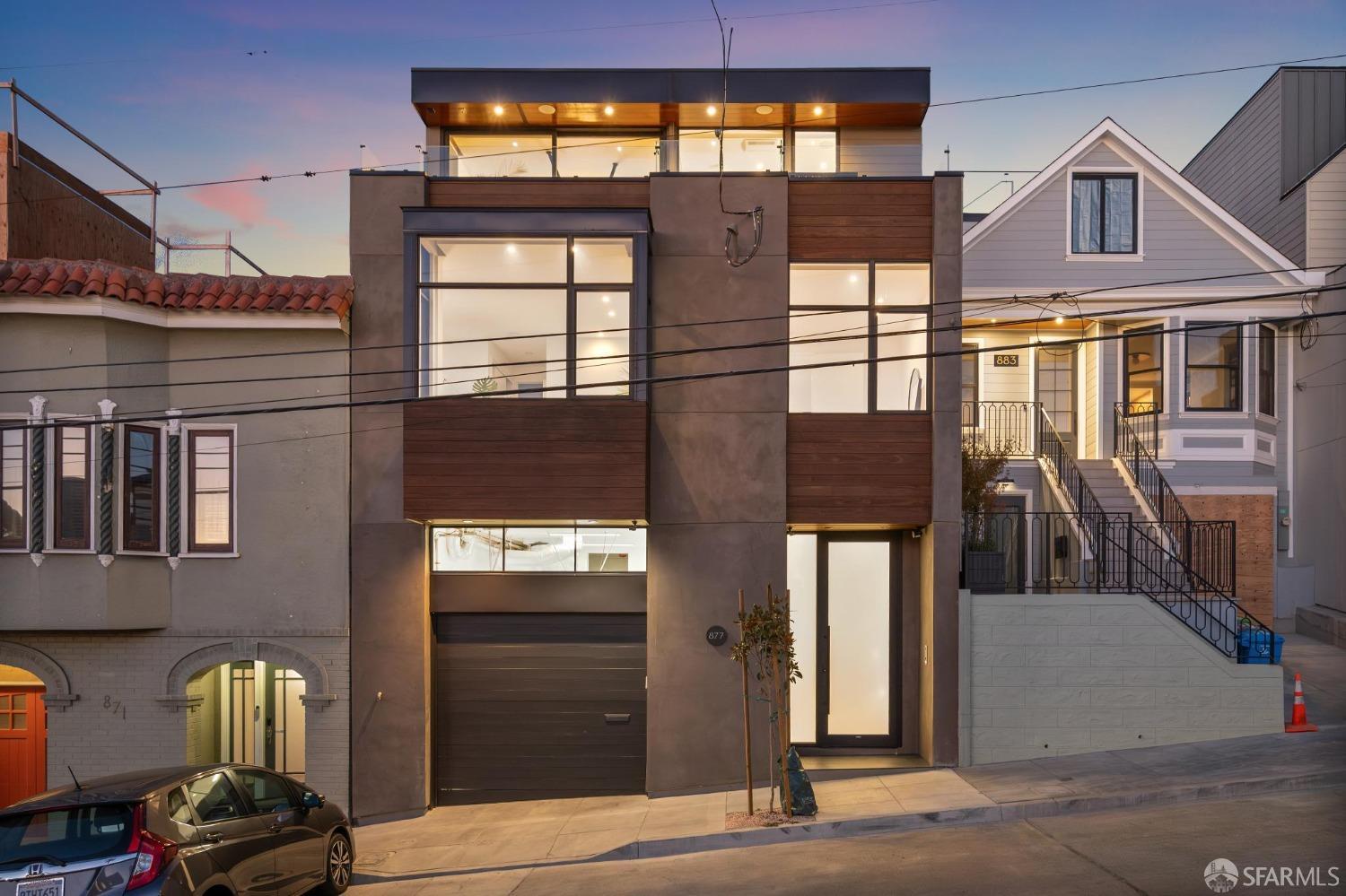877 Carolina St, San Francisco, CA 94107
$5,655,000 Mortgage Calculator Sold on Oct 17, 2024 Single Family Residence
Property Details
About this Property
Pristine newly blt 4+BR/4.5BA view home at the crest of Potrero Hill, designed by John Lum Architecture w/meticulous curation of the home's orientation, natural light, sightlines, volume, indoor/outdoor flow & expansive views - north & east across SF bay to Mt Diablo, downtown, Sutro Tower from the west, magical sunrises & sunsets. Thoughtful reverse flr pln provides a dramatic open entertaining top flr w/intimate living spaces on the middle & lower lvls, all accessed by elevator. Kitchen w/Carrera marble center island & scalloped backspash & professional appliances flows seamlessly to the LR w/fplc & stunning view deck, & DR w/sunny front entertaining deck. A bright home office is tucked away at the front of this lvl, & a powder rm w/skylight, custom mural & fireclay tile. Incredible 360 roof deck directly accessed from the living space via an automatic retractable Rollamatic roof. BR floor w/stunning primary BR suite at quiet rear w/bay & downtown views, large walk-in closet, BA w/double vanity, marble mosaic shower, Badeloft freestanding tub. Lounge, 2 front view BRs, 2 more BA's & a laundry rm complete this lvl. Downstairs, the 4th BR & lux BA overlook the serene garden. Addl 685 sq ft of storage space, perfect for many uses. Secure spacious garage. Fab Potrero Hill loc.
MLS Listing Information
MLS #
SF424063953
MLS Source
San Francisco Association of Realtors® MLS
Interior Features
Bedrooms
Primary Bath, Primary Suite/Retreat, Remodeled
Bathrooms
Dual Flush Toilet, Skylight, Stone, Updated Bath(s)
Kitchen
Breakfast Nook, Countertop - Concrete, Countertop - Marble, Countertop - Stone, Island, Island with Sink, Other, Pantry Cabinet, Updated
Appliances
Dishwasher, Garbage Disposal, Hood Over Range, Other, Oven - Built-In, Oven - Gas, Oven Range - Gas
Dining Room
Other
Family Room
Other
Fireplace
Gas Piped, Gas Starter, Living Room
Flooring
Wood
Laundry
220 Volt Outlet, Hookup - Gas Dryer, Hookups Only, In Laundry Room, Laundry - Yes
Cooling
Central Forced Air, Multi-Zone
Heating
Central Forced Air, Fireplace, Gas, Heating - 2+ Zones
Exterior Features
Style
Custom, Luxury, Modern/High Tech
Parking, School, and Other Information
Garage/Parking
Access - Interior, Attached Garage, Covered Parking, Enclosed, Facing Front, Gate/Door Opener, Other, Parking - Independent, Private / Exclusive, Garage: 1 Car(s)
Water
Public
Unit Information
| # Buildings | # Leased Units | # Total Units |
|---|---|---|
| 0 | – | – |
Neighborhood: Around This Home
Neighborhood: Local Demographics
Market Trends Charts
877 Carolina St is a Single Family Residence in San Francisco, CA 94107. This 3,445 square foot property sits on a 2,495 Sq Ft Lot and features 4 bedrooms & 4 full and 1 partial bathrooms. It is currently priced at $5,655,000 and was built in 2024. This address can also be written as 877 Carolina St, San Francisco, CA 94107.
©2024 San Francisco Association of Realtors® MLS. All rights reserved. All data, including all measurements and calculations of area, is obtained from various sources and has not been, and will not be, verified by broker or MLS. All information should be independently reviewed and verified for accuracy. Properties may or may not be listed by the office/agent presenting the information. Information provided is for personal, non-commercial use by the viewer and may not be redistributed without explicit authorization from San Francisco Association of Realtors® MLS.
Presently MLSListings.com displays Active, Contingent, Pending, and Recently Sold listings. Recently Sold listings are properties which were sold within the last three years. After that period listings are no longer displayed in MLSListings.com. Pending listings are properties under contract and no longer available for sale. Contingent listings are properties where there is an accepted offer, and seller may be seeking back-up offers. Active listings are available for sale.
This listing information is up-to-date as of October 17, 2024. For the most current information, please contact Naomi Lempert Lopez, (415) 264-4093
