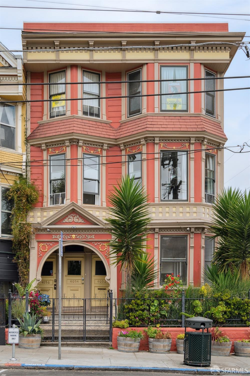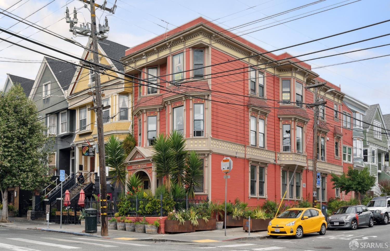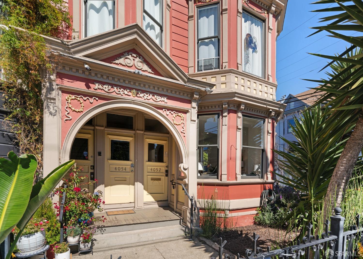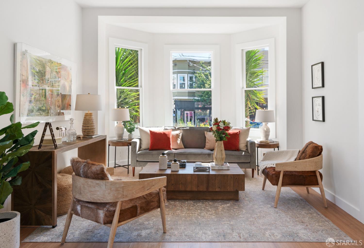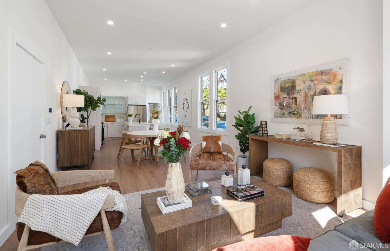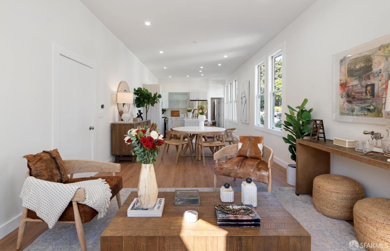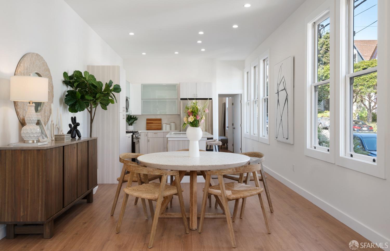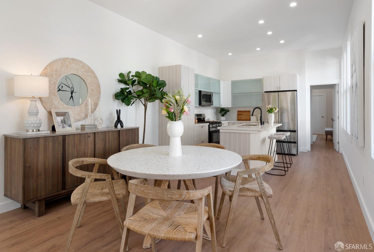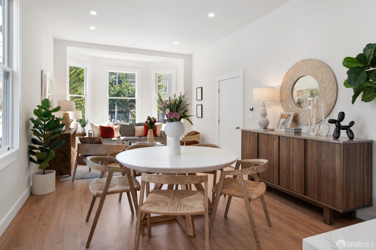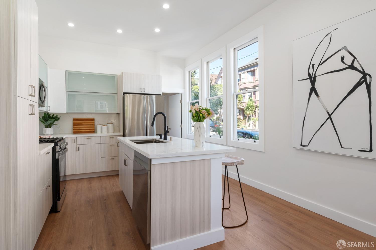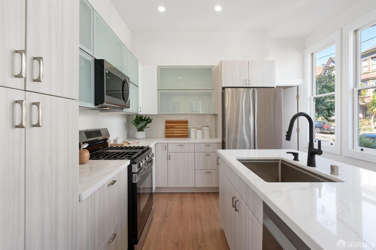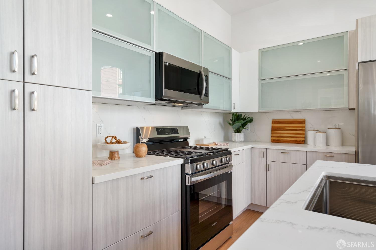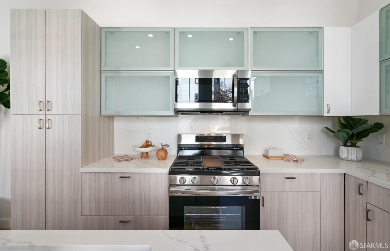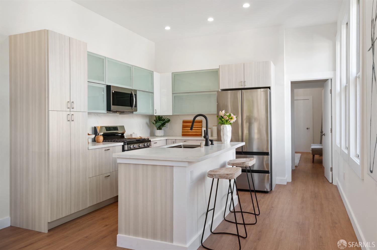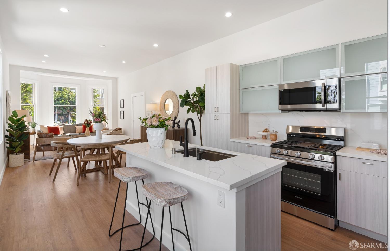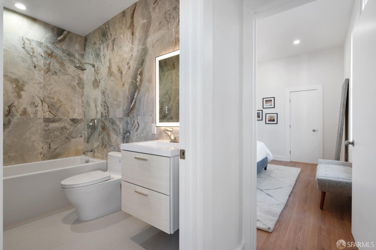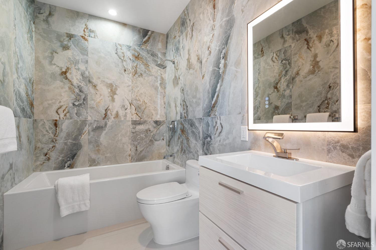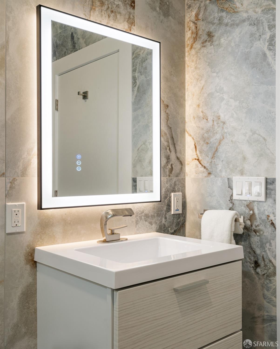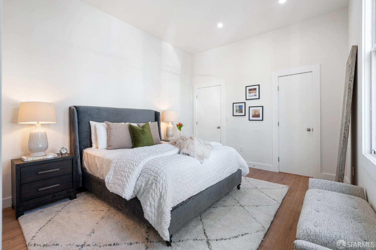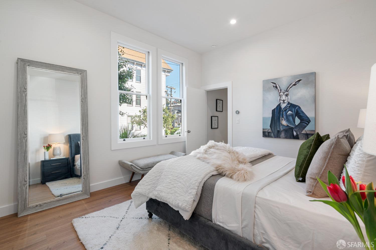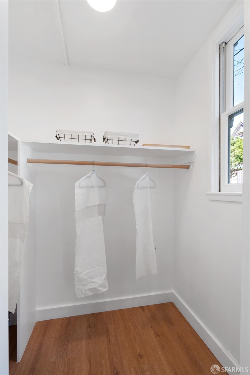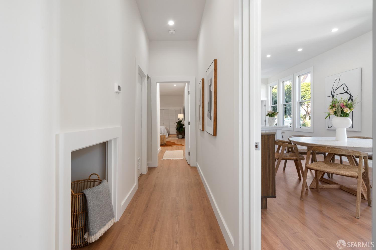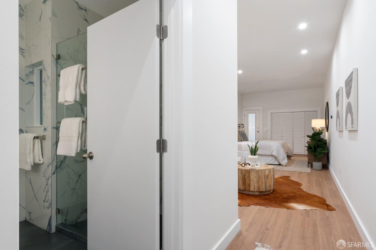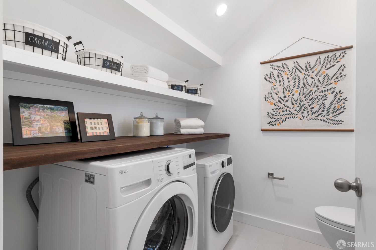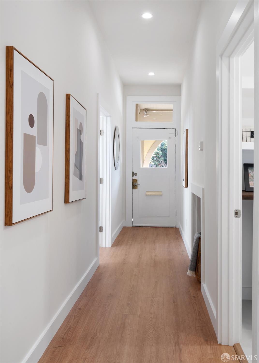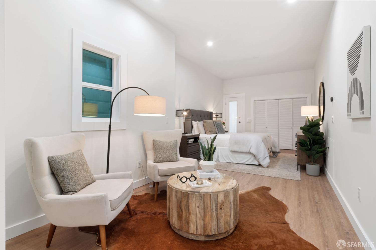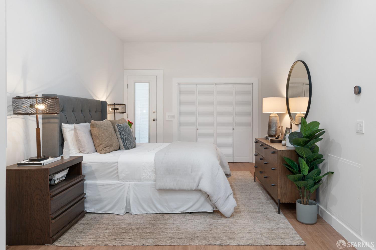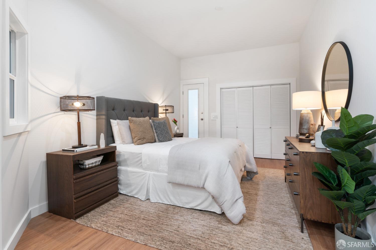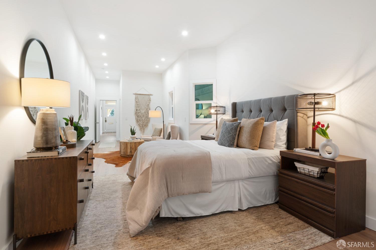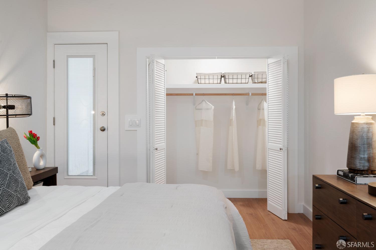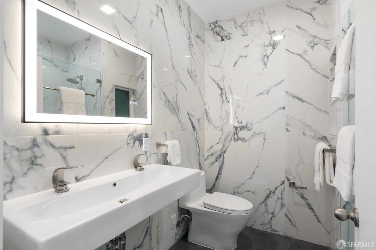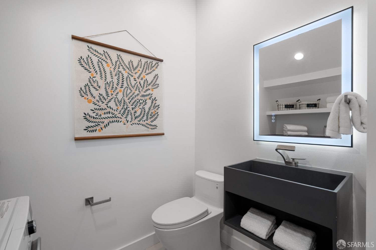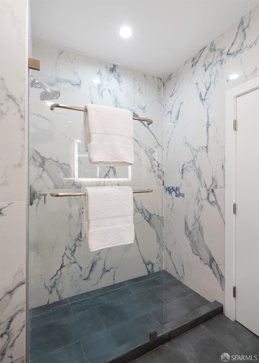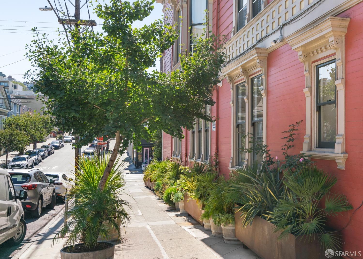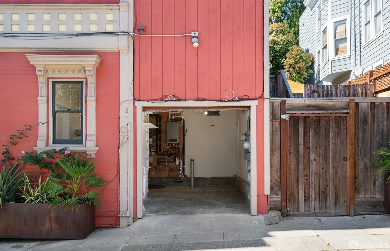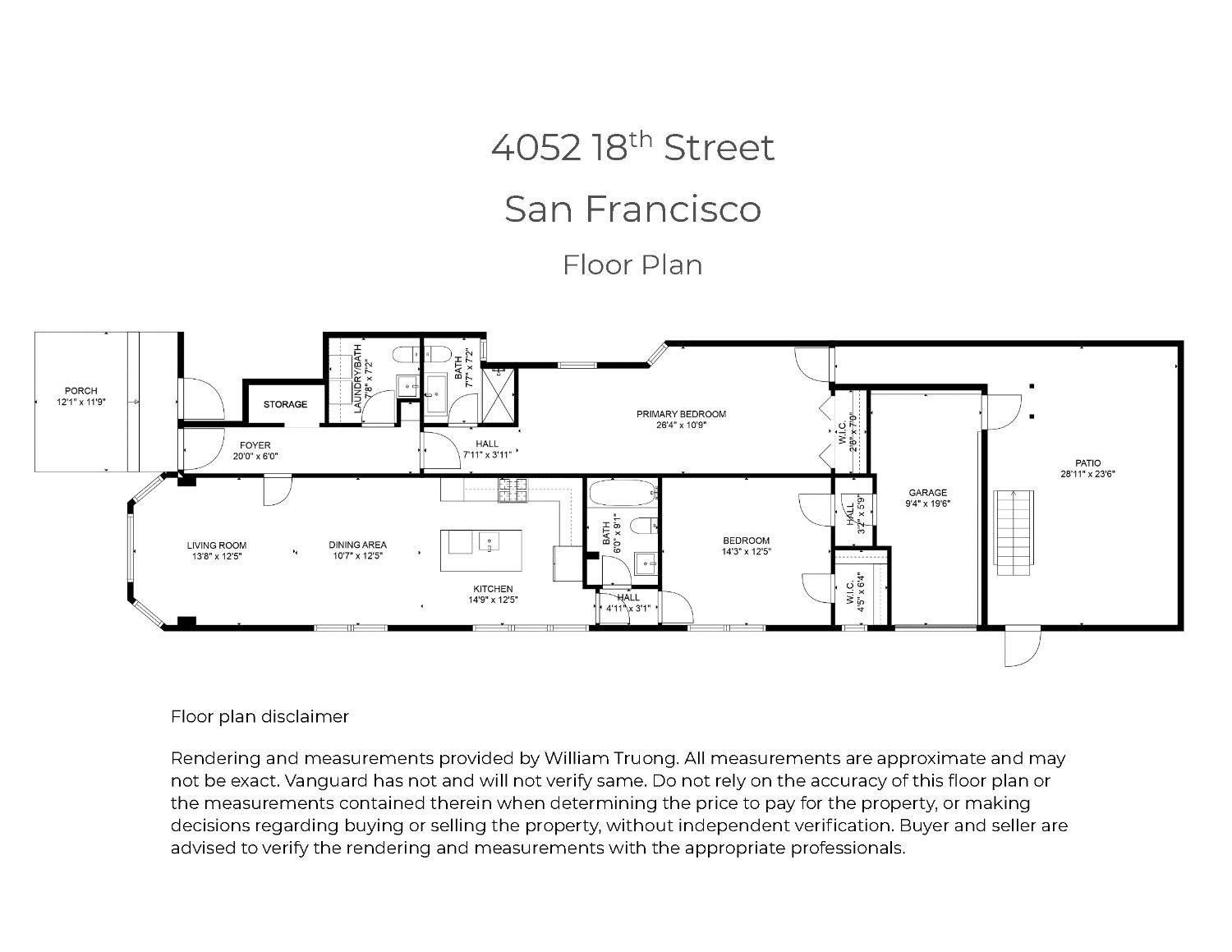Property Details
Upcoming Open Houses
About this Property
This condo was renovated in 2024 with walls-out new systems and finishes. It presents multiple ownership and occupancy opportunities: co-habitation, live/work, roommate and revenue options. Behind the front door lies a modern, open floor plan residence with a fabulous great room/dining/kitchen area with massive windows on the south and east sides letting in brilliant light. There are 2 primary suites with full baths, showcasing modern tile designs and glass partitions, sleek sinks and faucets. A half-bath and laundry room. Four zones of radiant heated floors, ample closets, instant-on hot water, recessed lights and new appliances for convenient living. Upgraded foundation with current seismic features and many more updates. Private garage with interior access. The floor plan is set up to accommodate separate living quarters for roommates, co-owners, or artists/others who want to work out of or from home. Rent out a suite to travelers or friends. Right in the heart of a world destination neighborhood, the Castro and its famous night-life, entertainment, eclectic dining and cultural and creative inspirations. Every transit option within 1 block radius. New owner inherits ~$40k credit in HOA account!
MLS Listing Information
MLS #
SF424064025
MLS Source
San Francisco Association of Realtors® MLS
Days on Site
81
Interior Features
Bedrooms
Primary Bath, Primary Suite/Retreat, Primary Suite/Retreat - 2+, Remodeled
Bathrooms
Other, Stall Shower, Tile, Updated Bath(s)
Kitchen
Island, Updated
Appliances
Dishwasher, Garbage Disposal, Hood Over Range, Ice Maker, Oven Range - Gas, Refrigerator, Dryer, Washer
Dining Room
Dining Area in Living Room
Flooring
Simulated Wood, Tile
Laundry
In Laundry Room, Laundry - Yes
Heating
Radiant, Radiant Floors
Exterior Features
Roof
Bitumen
Foundation
Slab
Pool
Pool - No
Style
Flat, Victorian
Parking, School, and Other Information
Garage/Parking
Access - Interior, Attached Garage, Enclosed, Gate/Door Opener, Other, Parking - Independent, Private / Exclusive, Garage: 1 Car(s)
Sewer
Public Sewer
Water
Public
HOA Fee
$580
HOA Fee Frequency
Monthly
Zoning
CASTRO
Unit Information
| # Buildings | # Leased Units | # Total Units |
|---|---|---|
| 3 | – | – |
Neighborhood: Around This Home
Neighborhood: Local Demographics
Market Trends Charts
Nearby Homes for Sale
4052 18th St is a Condominium in San Francisco, CA 94114. This 1,364 square foot property sits on a 2,500 Sq Ft Lot and features 2 bedrooms & 2 full and 1 partial bathrooms. It is currently priced at $1,495,000 and was built in 1901. This address can also be written as 4052 18th St, San Francisco, CA 94114.
©2024 San Francisco Association of Realtors® MLS. All rights reserved. All data, including all measurements and calculations of area, is obtained from various sources and has not been, and will not be, verified by broker or MLS. All information should be independently reviewed and verified for accuracy. Properties may or may not be listed by the office/agent presenting the information. Information provided is for personal, non-commercial use by the viewer and may not be redistributed without explicit authorization from San Francisco Association of Realtors® MLS.
Presently MLSListings.com displays Active, Contingent, Pending, and Recently Sold listings. Recently Sold listings are properties which were sold within the last three years. After that period listings are no longer displayed in MLSListings.com. Pending listings are properties under contract and no longer available for sale. Contingent listings are properties where there is an accepted offer, and seller may be seeking back-up offers. Active listings are available for sale.
This listing information is up-to-date as of December 22, 2024. For the most current information, please contact Mark McHale, (415) 735-8037
