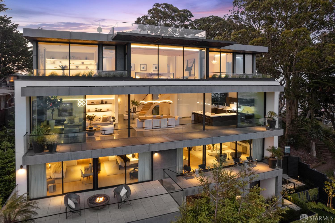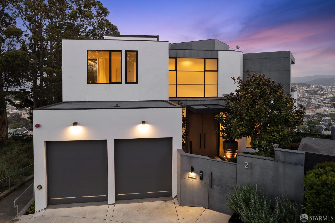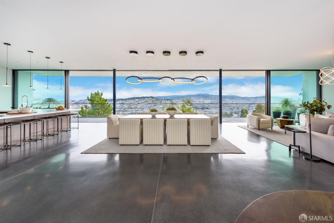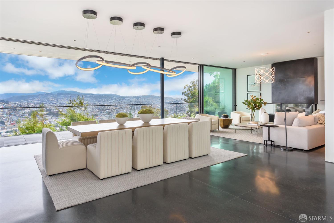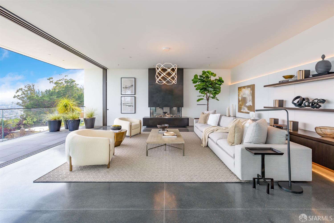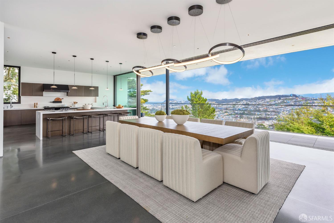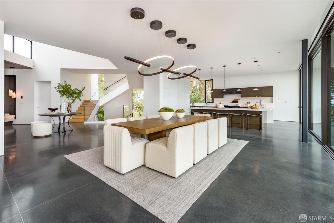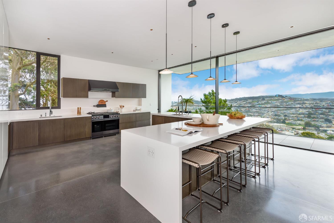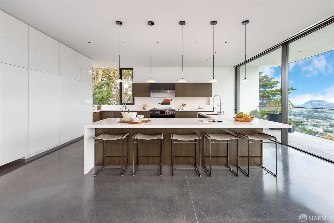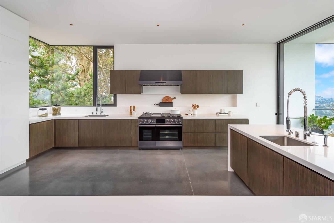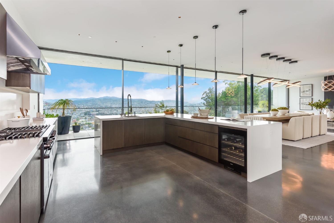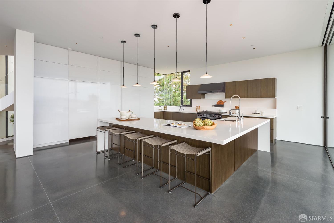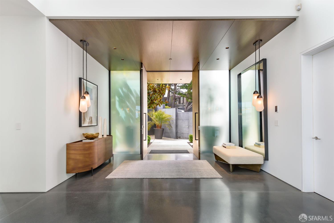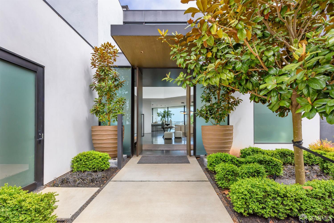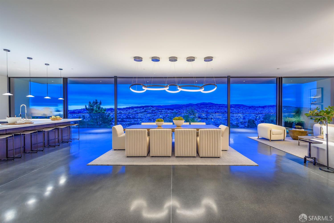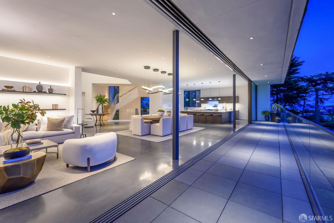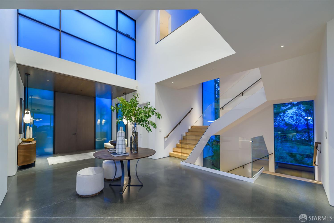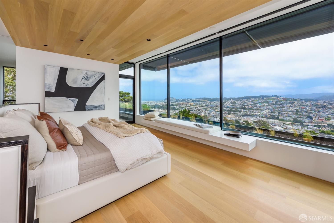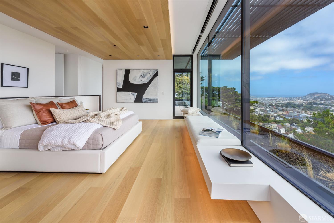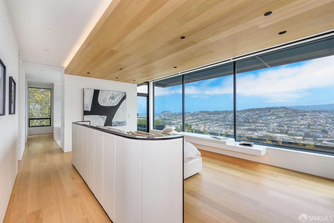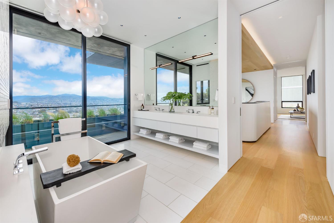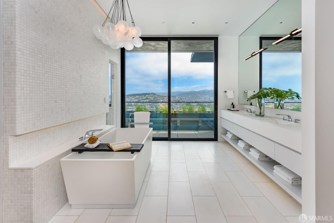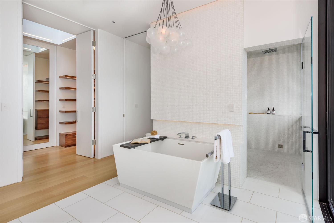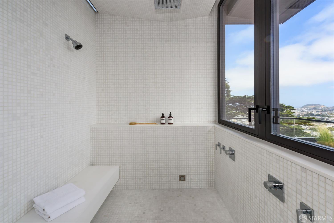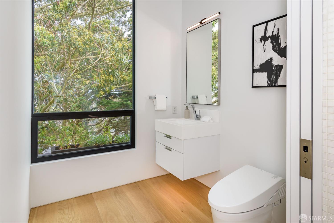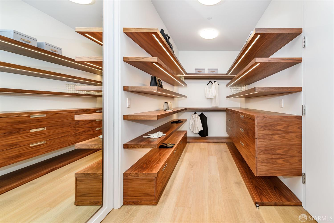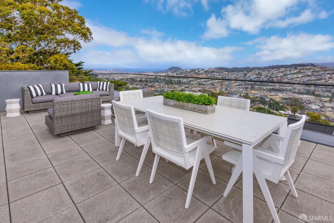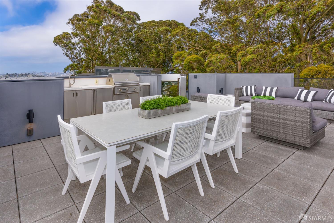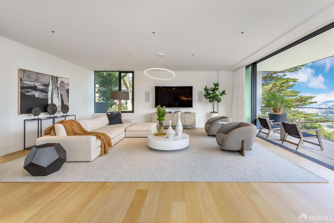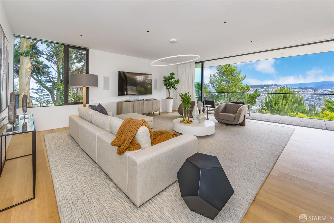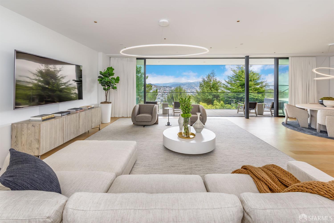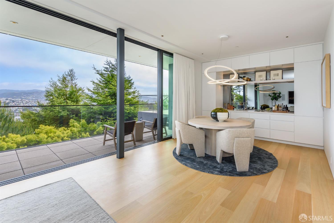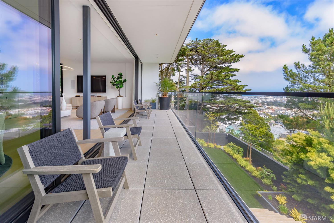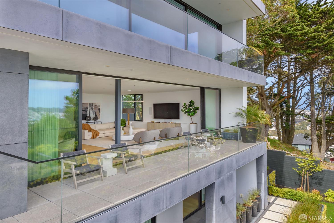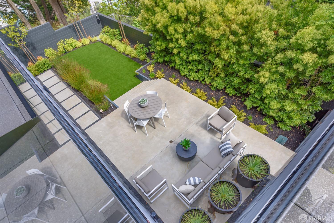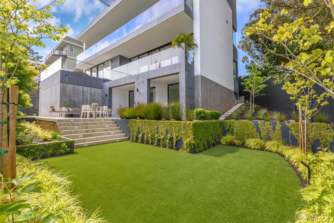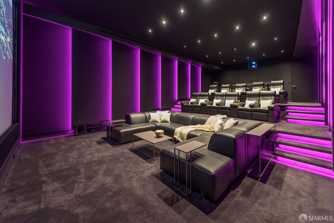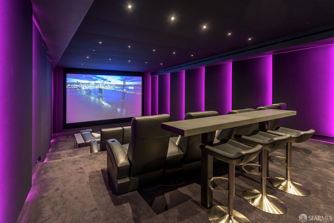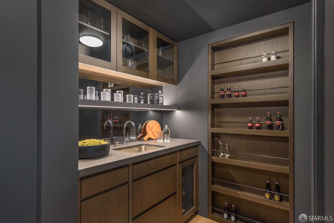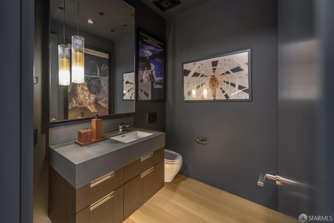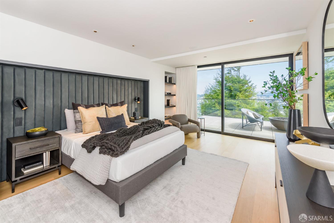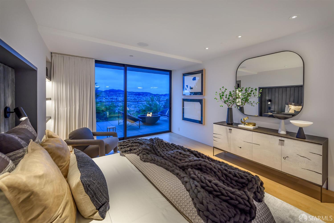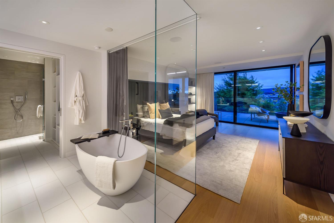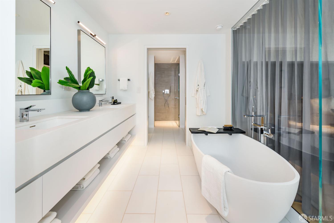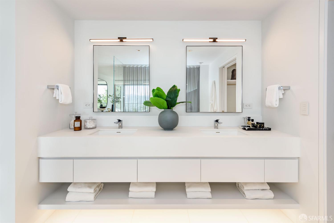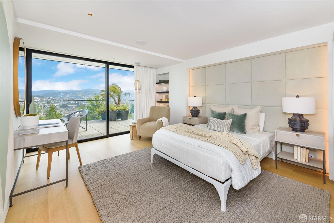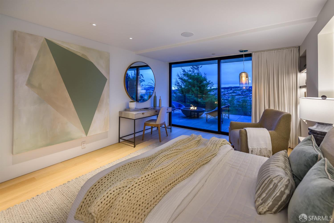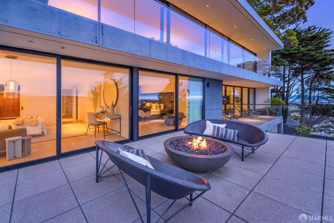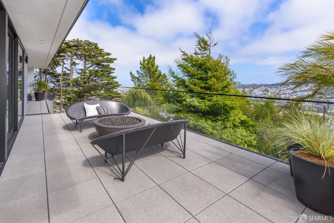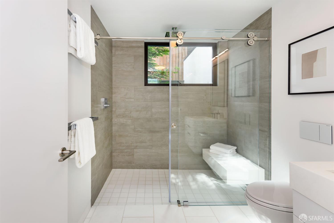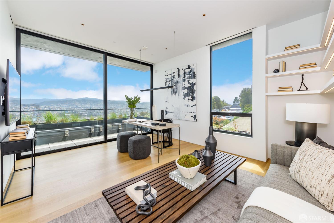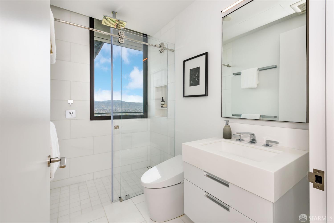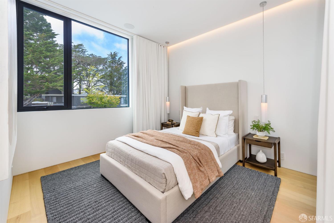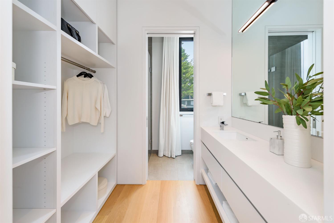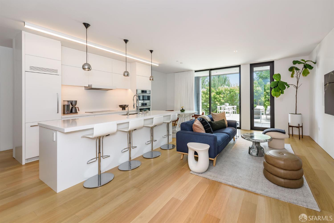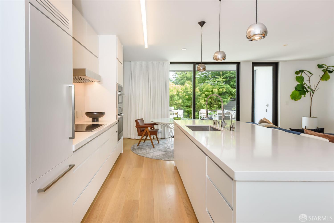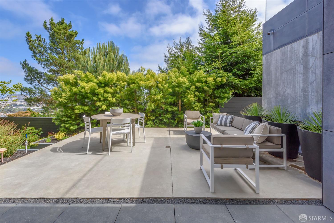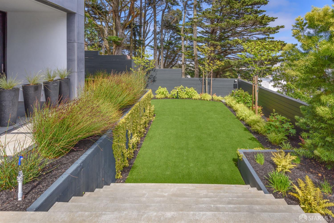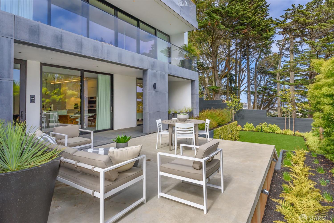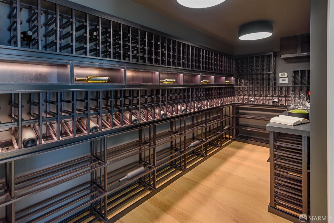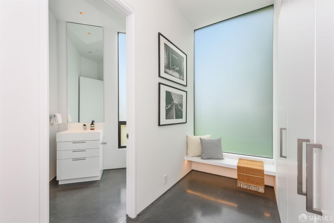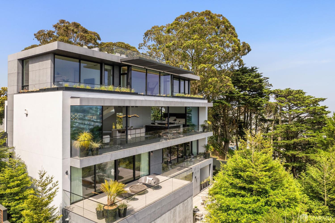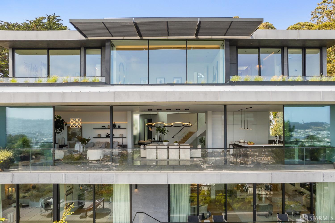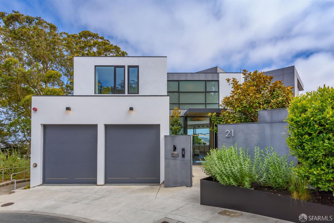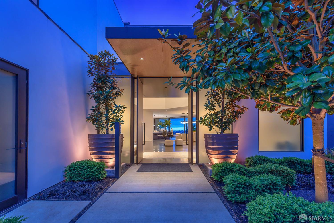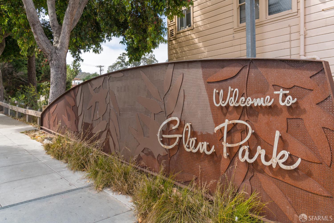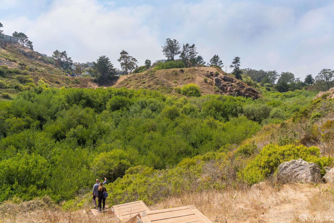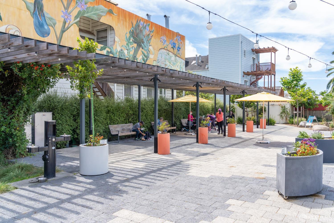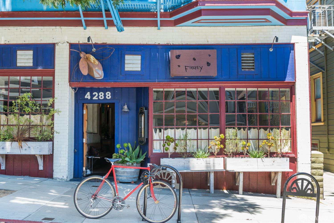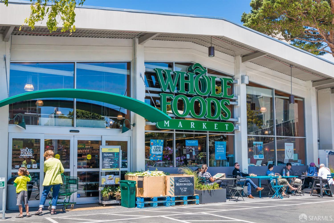21 Everson St, San Francisco, CA 94131
$19,995,000 Mortgage Calculator Active Single Family Residence
Property Details
About this Property
Secluded in the gently rolling hills of Glen Park and molded into the terrain, 21 Everson St is a modern, architecturally significant fortress with an incomparable 60-foot wide main level that captures stunning San Francisco and bay views. This custom built home by Design Line Construction and designed by Studio Graf boasts 6 en-suite bedrooms, 9 bathrooms, 9,704 sqft (per architect) with a guest suite. A remarkable 1,000 sqft professional-grade theater sits at the base of the home, boasting Dolby Atmos surround sound, dual Sony 4k projectors, commercial-grade insulation, and seating for 22+ people. Upon entering the home through the double-height foyer, you are greeted with a 2,300 sqft main level with floor to ceiling sliding glass doors, creating an immersive indoor-outdoor experience. Levitating over the city with sweeping views, the impressive primary suite is on the top level and is flanked by two guest bedrooms. The two lower levels of the home include additional guest bedrooms, family room with terrace, wine room, and guest suite which provides access to the lush landscaped garden. Additional features: roof deck with BBQ, Savant home automation, Lutron lighting, 2 car garage with EV charger, reverse osmosis drinking water, in-floor radiant heat & air conditioning.
MLS Listing Information
MLS #
SF424064679
MLS Source
San Francisco Association of Realtors® MLS
Days on Site
71
Interior Features
Bedrooms
Remodeled
Bathrooms
Double Sinks, Stall Shower, Tub, Updated Bath(s), Window
Kitchen
Island with Sink, Pantry, Updated
Appliances
Dishwasher, Garbage Disposal, Hood Over Range, Oven - Double, Oven Range - Gas, Wine Refrigerator, Washer/Dryer
Dining Room
Formal Area
Family Room
Deck Attached, Other, View
Fireplace
Gas Piped, Living Room
Flooring
Carpet, Concrete, Tile, Wood
Laundry
In Laundry Room
Cooling
Central Forced Air, Multi-Zone
Heating
Heating - 2+ Zones, Radiant Floors
Exterior Features
Style
Luxury, Modern/High Tech
Parking, School, and Other Information
Garage/Parking
Access - Interior, Electric Car Hookup, Enclosed, Facing Front, Gate/Door Opener, Other, Side By Side, Garage: 0 Car(s)
Sewer
Public Sewer
Water
Public
Unit Information
| # Buildings | # Leased Units | # Total Units |
|---|---|---|
| 0 | – | – |
Neighborhood: Around This Home
Neighborhood: Local Demographics
Market Trends Charts
Nearby Homes for Sale
21 Everson St is a Single Family Residence in San Francisco, CA 94131. This 9,704 square foot property sits on a 7,169 Sq Ft Lot and features 6 bedrooms & 6 full and 3 partial bathrooms. It is currently priced at $19,995,000 and was built in 0. This address can also be written as 21 Everson St, San Francisco, CA 94131.
©2024 San Francisco Association of Realtors® MLS. All rights reserved. All data, including all measurements and calculations of area, is obtained from various sources and has not been, and will not be, verified by broker or MLS. All information should be independently reviewed and verified for accuracy. Properties may or may not be listed by the office/agent presenting the information. Information provided is for personal, non-commercial use by the viewer and may not be redistributed without explicit authorization from San Francisco Association of Realtors® MLS.
Presently MLSListings.com displays Active, Contingent, Pending, and Recently Sold listings. Recently Sold listings are properties which were sold within the last three years. After that period listings are no longer displayed in MLSListings.com. Pending listings are properties under contract and no longer available for sale. Contingent listings are properties where there is an accepted offer, and seller may be seeking back-up offers. Active listings are available for sale.
This listing information is up-to-date as of September 13, 2024. For the most current information, please contact Frank Nolan, (415) 377-3726
