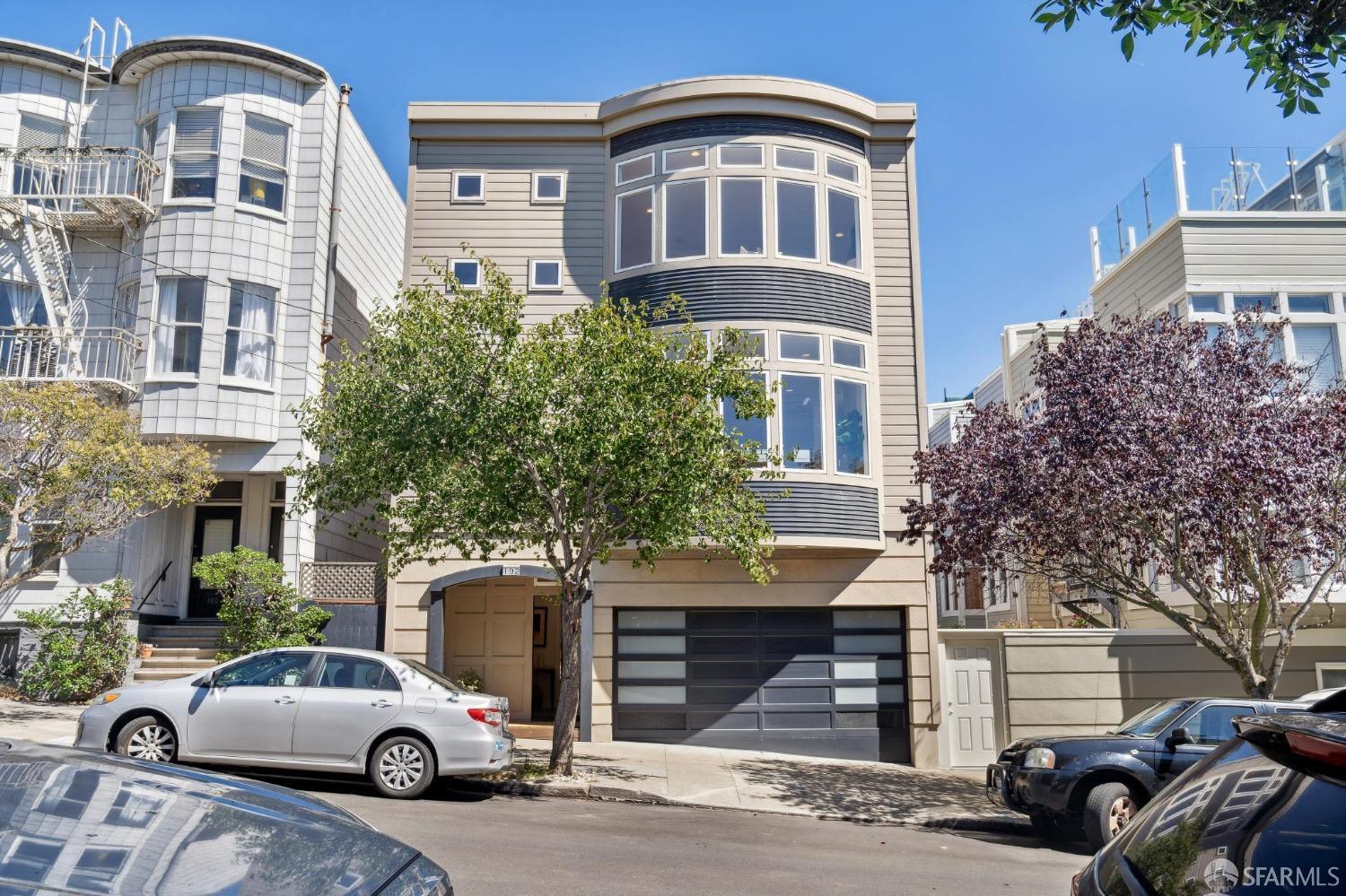192 Clayton St, San Francisco, CA 94117
$3,305,000 Mortgage Calculator Sold on Oct 7, 2024 Single Family Residence
Property Details
About this Property
This is a special home in an awesome location. Come visit, stay awhile & prepare to fall in love! Located on a coveted, tree-lined block in popular NOPA, tranquil residential living blends seamlessly with the dynamic, vibrant city energy. You are 1 block from Panhandle's green spaces & pathways to GG Park. Close to shops & restaurants, this home offers contemporary urban living at its finest. A true city oasis w/ an ideal layout for entertaining & everyday living. Designed & built in 1997 by John Strickland, this one-of-a-kind 4BR/3.5BA home dramatically melds indoor/outdoor living opportunity from all 3 levels. The main lvl boasts an open-concept Grand LR, a spacious DR & a Chef's Kitchen. French Doors open to east-facing Deck perfect for grilling & outdoor eating. These original owners have enjoyed this area almost every day for 25 years! The Deck also leads to the expansive lower level patio. A thoughtfully positioned Powder Rm completes this floor. Upper level has a stunning Primary Suite w/seating area, fireplace & large walk-in closet. The en-suite BA has 2 sinks, bathtub & separate shower. 2nd BR on this level has en-suite BA & opens to a Deck. Entry level features 3rd & 4th BRs each leading to spacious outdoor Patio. Full BA, Lndry Area & 2-car garage complete this level.
MLS Listing Information
MLS #
SF424064775
MLS Source
San Francisco Association of Realtors® MLS
Interior Features
Bedrooms
Primary Bath, Primary Suite/Retreat
Bathrooms
Primary - Tub, Other, Shower(s) over Tub(s), Skylight
Kitchen
Other
Appliances
Dishwasher, Garbage Disposal, Hood Over Range, Microwave, Other, Oven - Gas, Oven Range - Gas, Refrigerator, Dryer, Washer
Dining Room
Formal Area, Formal Dining Room, Other
Family Room
Deck Attached
Fireplace
Gas Starter, Living Room, Primary Bedroom, Wood Burning
Flooring
Carpet, Wood
Laundry
Laundry Area
Heating
Central Forced Air, Fireplace
Exterior Features
Style
Contemporary, Custom
Parking, School, and Other Information
Garage/Parking
Access - Interior, Attached Garage, Gate/Door Opener, Other, Side By Side, Garage: 2 Car(s)
Sewer
Public Sewer
Water
Public
Unit Information
| # Buildings | # Leased Units | # Total Units |
|---|---|---|
| 0 | – | – |
Neighborhood: Around This Home
Neighborhood: Local Demographics
Market Trends Charts
192 Clayton St is a Single Family Residence in San Francisco, CA 94117. This 3,020 square foot property sits on a 1,595 Sq Ft Lot and features 4 bedrooms & 3 full and 1 partial bathrooms. It is currently priced at $3,305,000 and was built in 1997. This address can also be written as 192 Clayton St, San Francisco, CA 94117.
©2024 San Francisco Association of Realtors® MLS. All rights reserved. All data, including all measurements and calculations of area, is obtained from various sources and has not been, and will not be, verified by broker or MLS. All information should be independently reviewed and verified for accuracy. Properties may or may not be listed by the office/agent presenting the information. Information provided is for personal, non-commercial use by the viewer and may not be redistributed without explicit authorization from San Francisco Association of Realtors® MLS.
Presently MLSListings.com displays Active, Contingent, Pending, and Recently Sold listings. Recently Sold listings are properties which were sold within the last three years. After that period listings are no longer displayed in MLSListings.com. Pending listings are properties under contract and no longer available for sale. Contingent listings are properties where there is an accepted offer, and seller may be seeking back-up offers. Active listings are available for sale.
This listing information is up-to-date as of October 14, 2024. For the most current information, please contact Wendy Soderborg, (415) 939-0175
