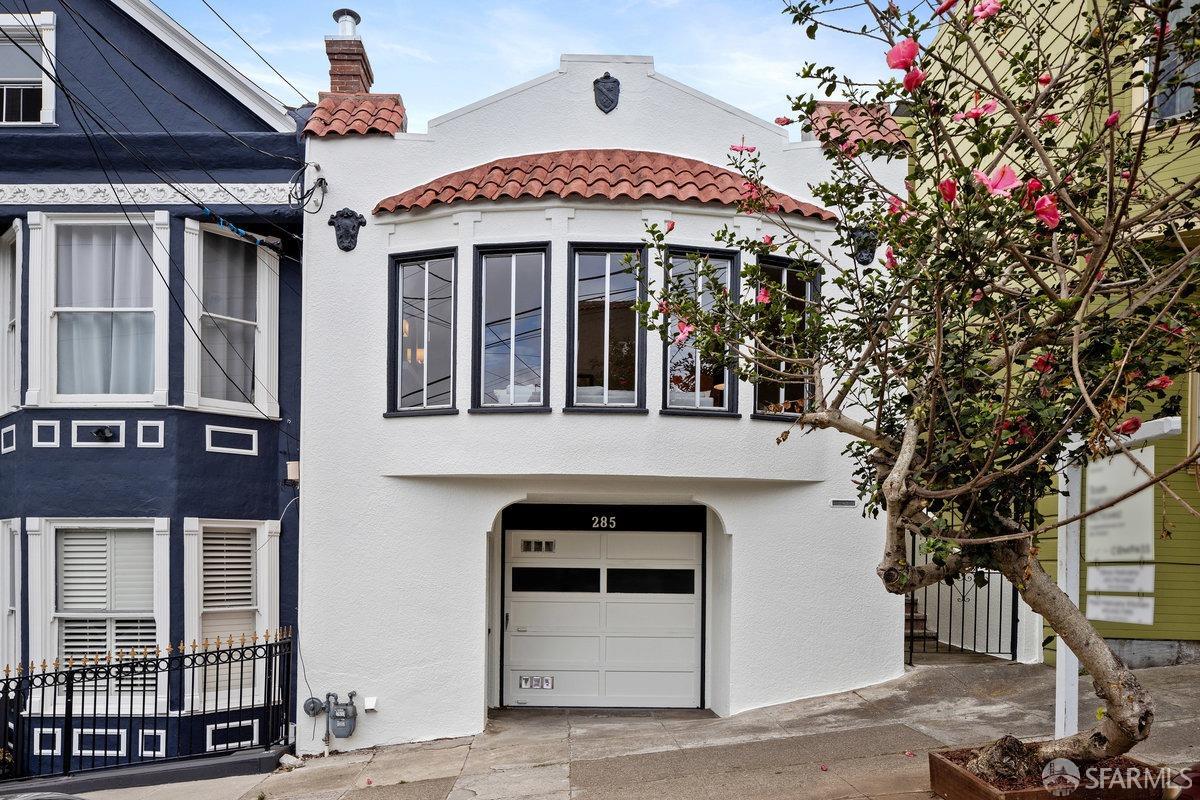285 Mississippi St, San Francisco, CA 94107
$1,425,000 Mortgage Calculator Sold on Nov 6, 2024 Single Family Residence
Property Details
About this Property
Sweet single-family home on a prime block in the North Slope! A gracious entry is graced with period details and the spacious living room is well-appointed with a wall of windows facing the tree-lined street, bordered hardwood floors, a coved ceilings and a wood-burning fireplace with timeless brick mantle. Around the corner is an inviting breakfast room with a window, and an attractively updated kitchen outfitted with quartz countertops, new stainless-steel appliances, and a built-in pantry closet. French doors from the foyer lead to an elegant formal dining room. Two bright and generous bedrooms with bay windows overlook the garden and share a fabulous purple vintage bathroom with shower over tub. The lower bonus level features a large bedroom or family room with a door directly out to the garden, and includes a mudroom or dressing room with a wall of closets and built-ins and a classic tile bathroom with a shower. The magical backyard features a seating area surrounded by landscaping and access to a full sub-basement with expansion potential! On the lower level there is also a side-by-side washer and dryer, and one car garage with workbench and storage. Amazing location just steps from 18th and 20th Street shops, coffee and grocery stores. Move right in or expand and remodel
MLS Listing Information
MLS #
SF424065545
MLS Source
San Francisco Association of Realtors® MLS
Interior Features
Bathrooms
Shower(s) over Tub(s), Tile, Window
Kitchen
Breakfast Nook
Appliances
Dishwasher, Garbage Disposal, Hood Over Range, Oven - Built-In, Oven - Gas, Dryer, Washer
Fireplace
Living Room, Wood Burning
Flooring
Laminate, Other, Tile, Wood
Cooling
None
Heating
Central Forced Air, Gas
Exterior Features
Foundation
Slab
Pool
Pool - No
Style
Spanish, Traditional
Parking, School, and Other Information
Garage/Parking
Attached Garage, Enclosed, Facing Front, Other, Parking - Independent, Garage: 1 Car(s)
Sewer
Public Sewer
Water
Public
Contact Information
Listing Agent
Nina Hatvany
Compass
License #: 01152226
Phone: (415) 710-6462
Co-Listing Agent
Paul Michael Kitchen
Compass
License #: 01928433
Phone: (415) 652-7285
Unit Information
| # Buildings | # Leased Units | # Total Units |
|---|---|---|
| 0 | – | – |
Neighborhood: Around This Home
Neighborhood: Local Demographics
Market Trends Charts
285 Mississippi St is a Single Family Residence in San Francisco, CA 94107. This 1,267 square foot property sits on a 2,495 Sq Ft Lot and features 2 bedrooms & 1 full bathrooms. It is currently priced at $1,425,000 and was built in 1929. This address can also be written as 285 Mississippi St, San Francisco, CA 94107.
©2024 San Francisco Association of Realtors® MLS. All rights reserved. All data, including all measurements and calculations of area, is obtained from various sources and has not been, and will not be, verified by broker or MLS. All information should be independently reviewed and verified for accuracy. Properties may or may not be listed by the office/agent presenting the information. Information provided is for personal, non-commercial use by the viewer and may not be redistributed without explicit authorization from San Francisco Association of Realtors® MLS.
Presently MLSListings.com displays Active, Contingent, Pending, and Recently Sold listings. Recently Sold listings are properties which were sold within the last three years. After that period listings are no longer displayed in MLSListings.com. Pending listings are properties under contract and no longer available for sale. Contingent listings are properties where there is an accepted offer, and seller may be seeking back-up offers. Active listings are available for sale.
This listing information is up-to-date as of November 06, 2024. For the most current information, please contact Nina Hatvany, (415) 710-6462
