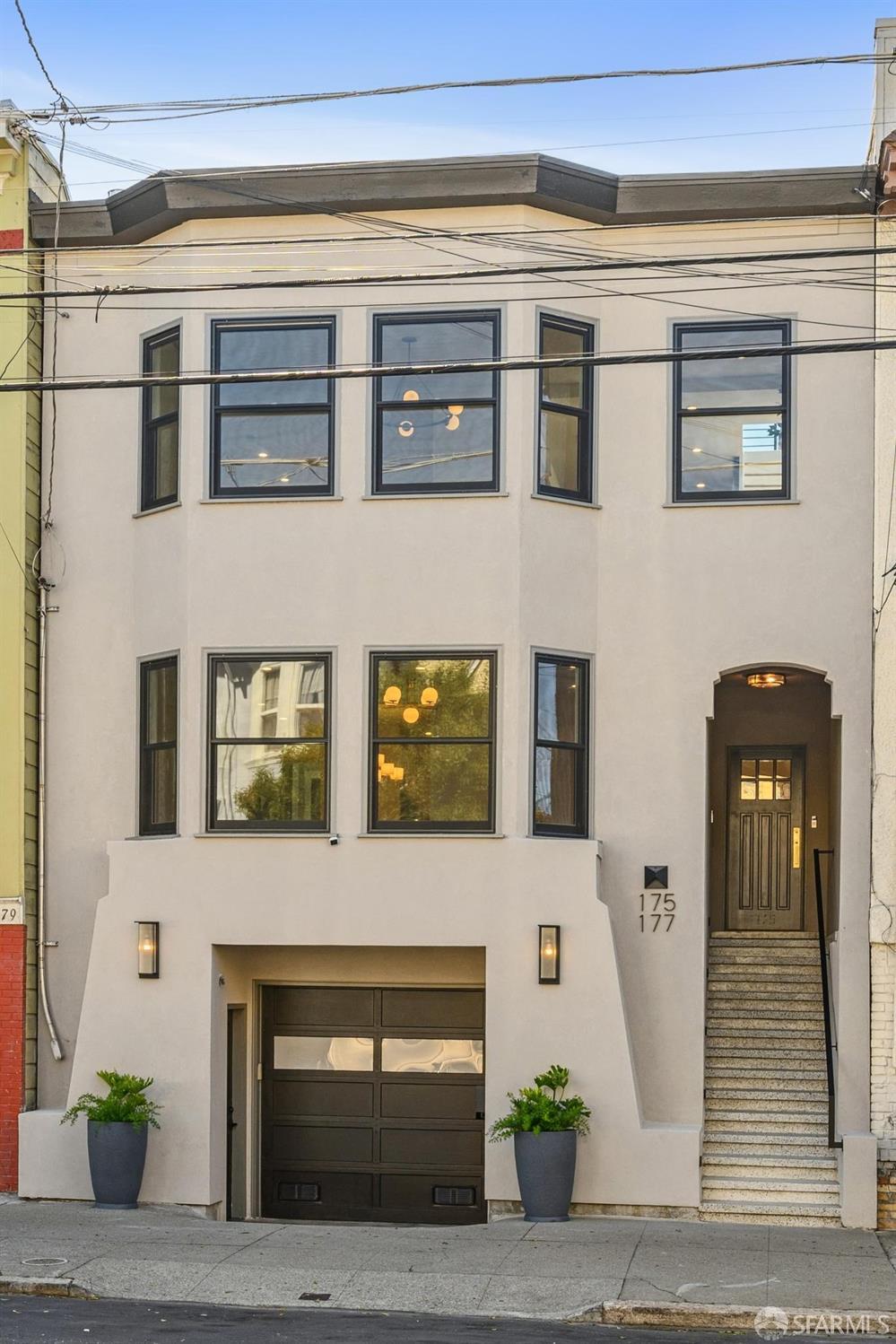Property Details
About this Property
Situated in the prestigious Lake District, this exquisitely remodeled Edwardian duplex radiates luxury with over 3,950+SQFT of living space and 680+SQFT of outdoor deck space. Every detail has been carefully crafted, with new electrical, plumbing, stucco, decking, and roofing systems in place. The elegant living rooms feature custom paneling and gas fireplaces, seamlessly leading into formal dining rooms. Gourmet kitchens showcase stunning Calacatta countertops, custom cabinetry, and high-end panel-ready appliances. This timeless masterpiece offers 7 bedrooms, 5.5 bathrooms with the upper residence boasting 3 beds and 2 baths, including a primary suite with a walk-in closet and spa-like ensuite. A retractable skylight opens to a private roof deck for relaxation. The lower residence spans two levels with 4 bedrooms and 3.5 bathrooms, featuring 3 bedrooms and 2 bathrooms on the main level. A spacious family room, guest suite, chic powder room, and a laundry room complete this home. Both share a west facing landscaped backyard and a two-car tandem parking with its own exclusive storage room, Just steps from Clement Street's vibrant dining, shopping, and farmer's market, and near the Presidio, Mountain Lake Park, and Golden Gate Park, this property is truly one of a kind!
MLS Listing Information
MLS #
SF424066318
MLS Source
San Francisco Association of Realtors® MLS
Interior Features
Appliances
Dishwasher, Garbage Disposal, Microwave, Other, Oven Range - Gas, Refrigerator
Flooring
Stone, Tile, Wood
Cooling
None
Heating
Central Forced Air, Fireplace, Fireplace Insert, Gas, Gas - Natural
Exterior Features
Roof
Flat, Bitumen
Foundation
Concrete Perimeter, Slab, Concrete Perimeter and Slab
Style
Contemporary, Edwardian, Flat, Modern/High Tech
Parking, School, and Other Information
Garage/Parking
Access - Interior, Attached Garage, Covered Parking, Garage, Gate/Door Opener, Tandem Parking, Garage: 1 Car(s)
Sewer
Public Sewer
Water
Public
HOA Fee
$0
Unit Information
| # Buildings | # Leased Units | # Total Units |
|---|---|---|
| 1 | 0 | 2 |
| Unit # | Sq Ft | Beds | Baths | Rent |
|---|---|---|---|---|
| 1 | 2,263 | 4 | 3/1 | – |
| 2 | 1,695 | 3 | 2/0 | – |
Neighborhood: Around This Home
Neighborhood: Local Demographics
175 9th Ave is a Duplex in San Francisco, CA 94118. This 0 square foot property sits on a 3,000 Sq Ft Lot and features – bedrooms & – full bathrooms. It is currently priced at $4,350,000 and was built in 1922. This address can also be written as 175 9th Ave, San Francisco, CA 94118.
©2024 San Francisco Association of Realtors® MLS. All rights reserved. All data, including all measurements and calculations of area, is obtained from various sources and has not been, and will not be, verified by broker or MLS. All information should be independently reviewed and verified for accuracy. Properties may or may not be listed by the office/agent presenting the information. Information provided is for personal, non-commercial use by the viewer and may not be redistributed without explicit authorization from San Francisco Association of Realtors® MLS.
Presently MLSListings.com displays Active, Contingent, Pending, and Recently Sold listings. Recently Sold listings are properties which were sold within the last three years. After that period listings are no longer displayed in MLSListings.com. Pending listings are properties under contract and no longer available for sale. Contingent listings are properties where there is an accepted offer, and seller may be seeking back-up offers. Active listings are available for sale.
This listing information is up-to-date as of November 08, 2024. For the most current information, please contact Melanie Leung, (415) 888-9698
