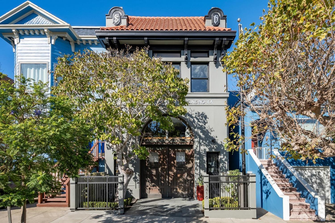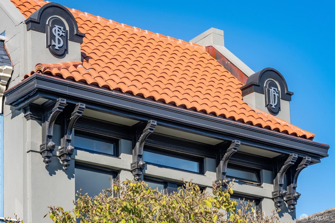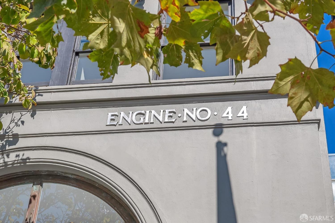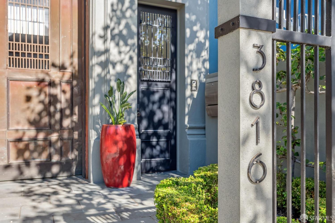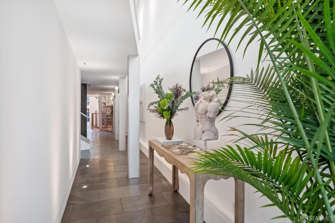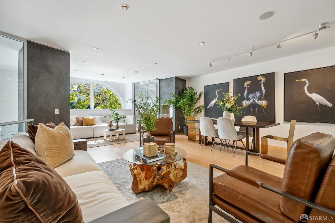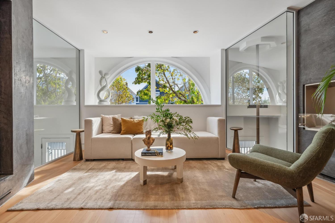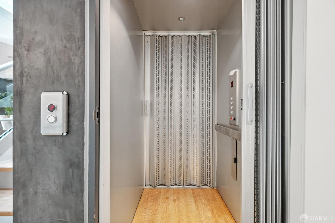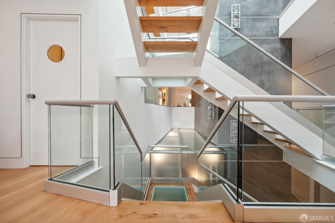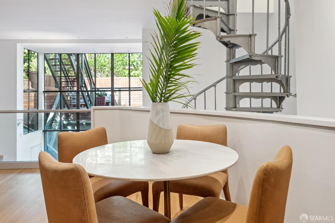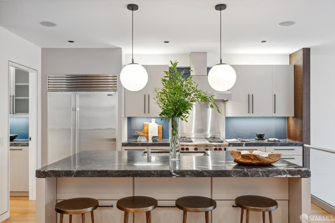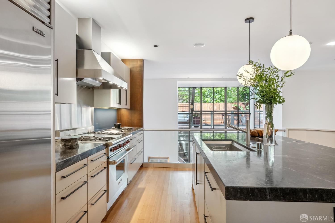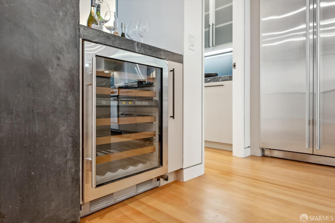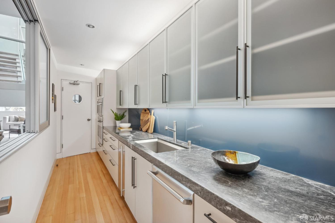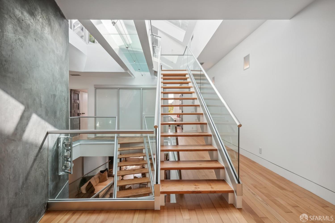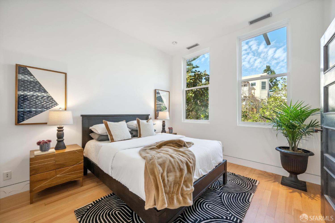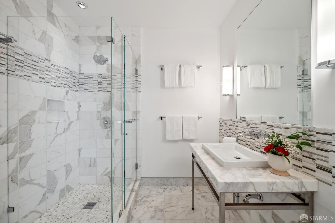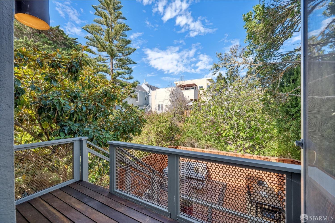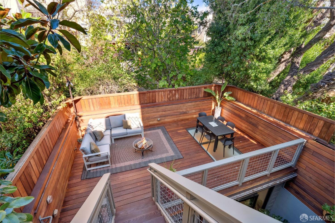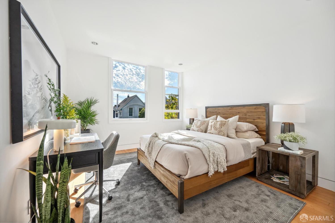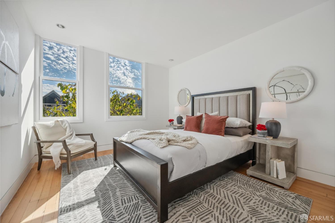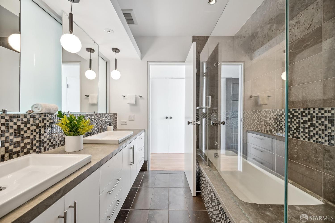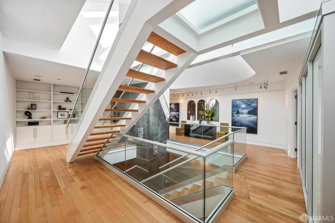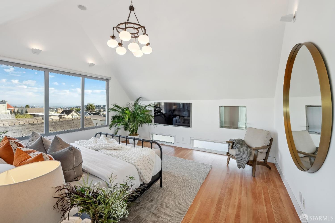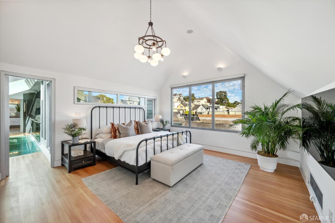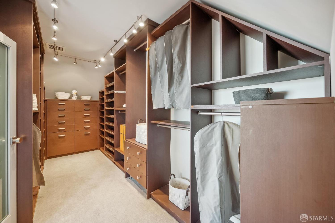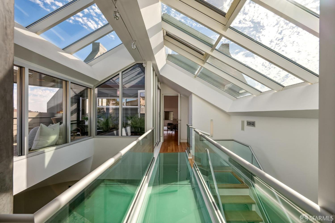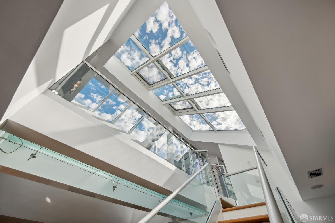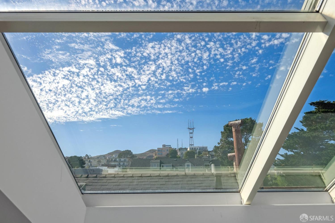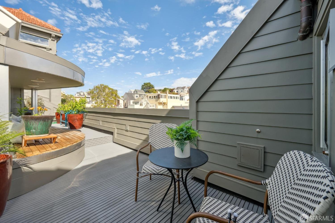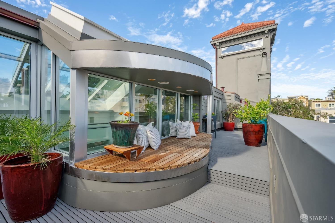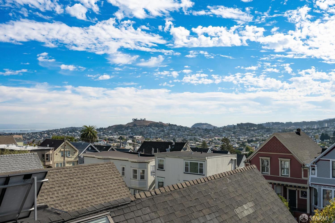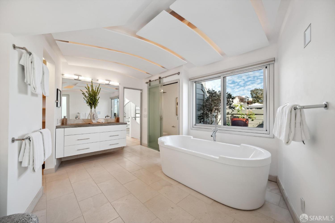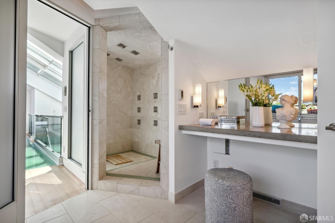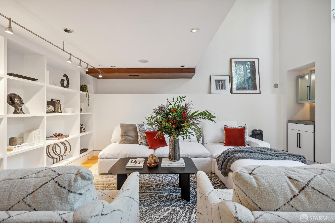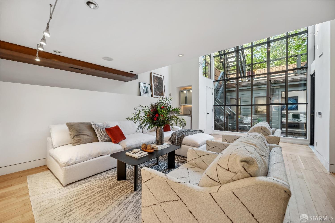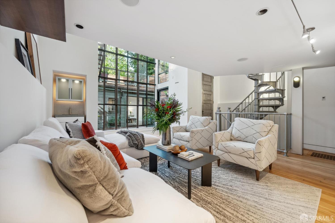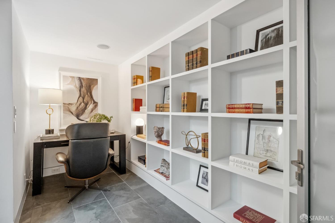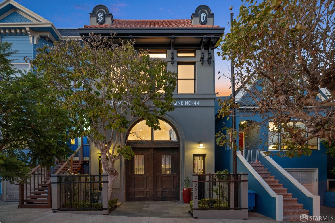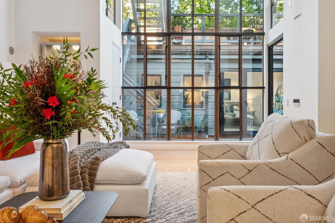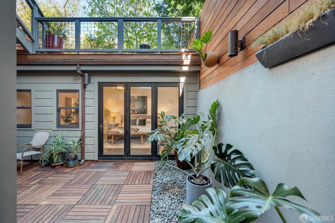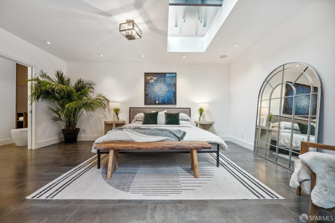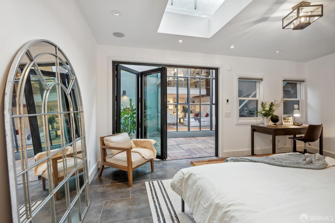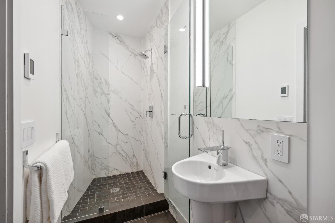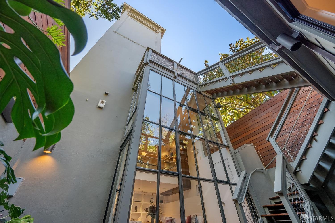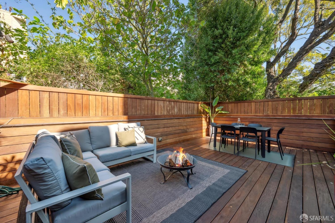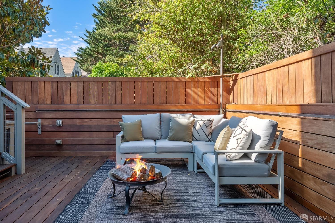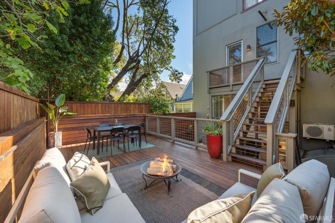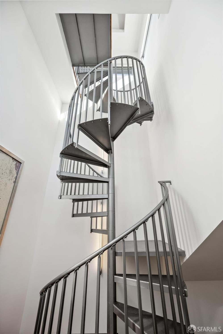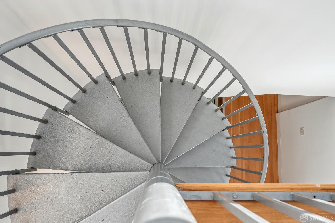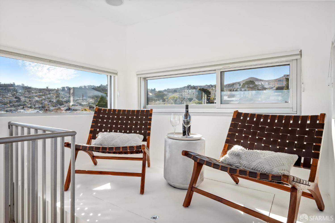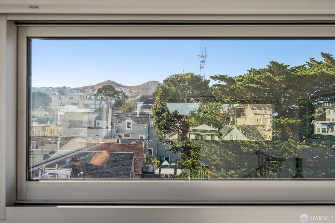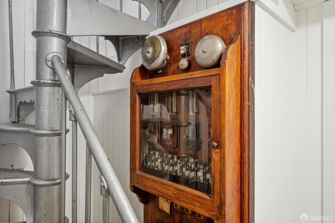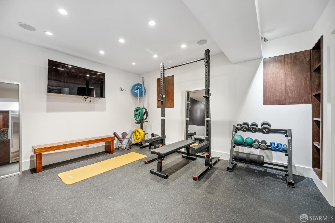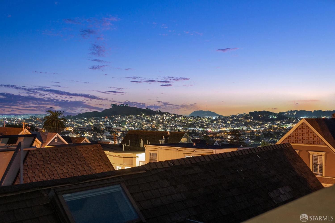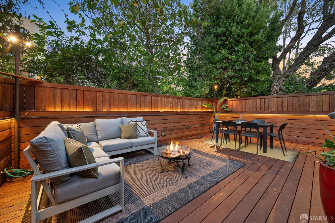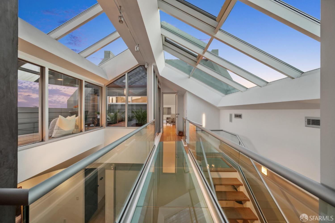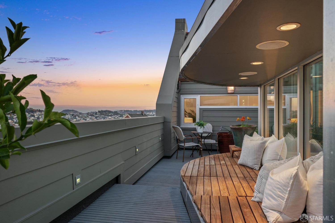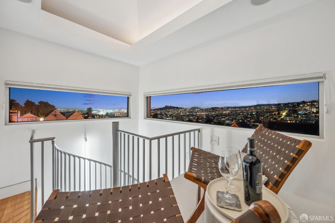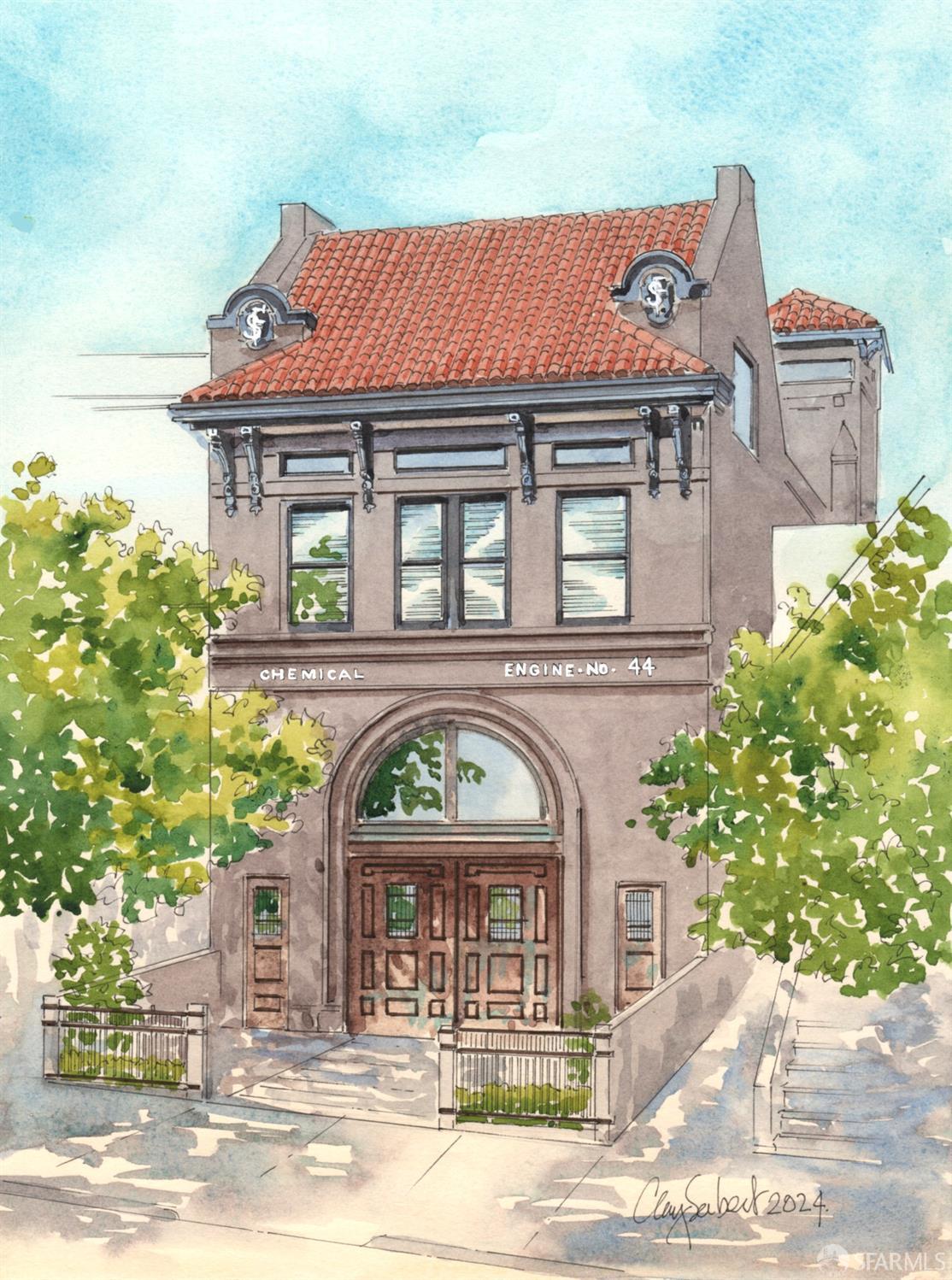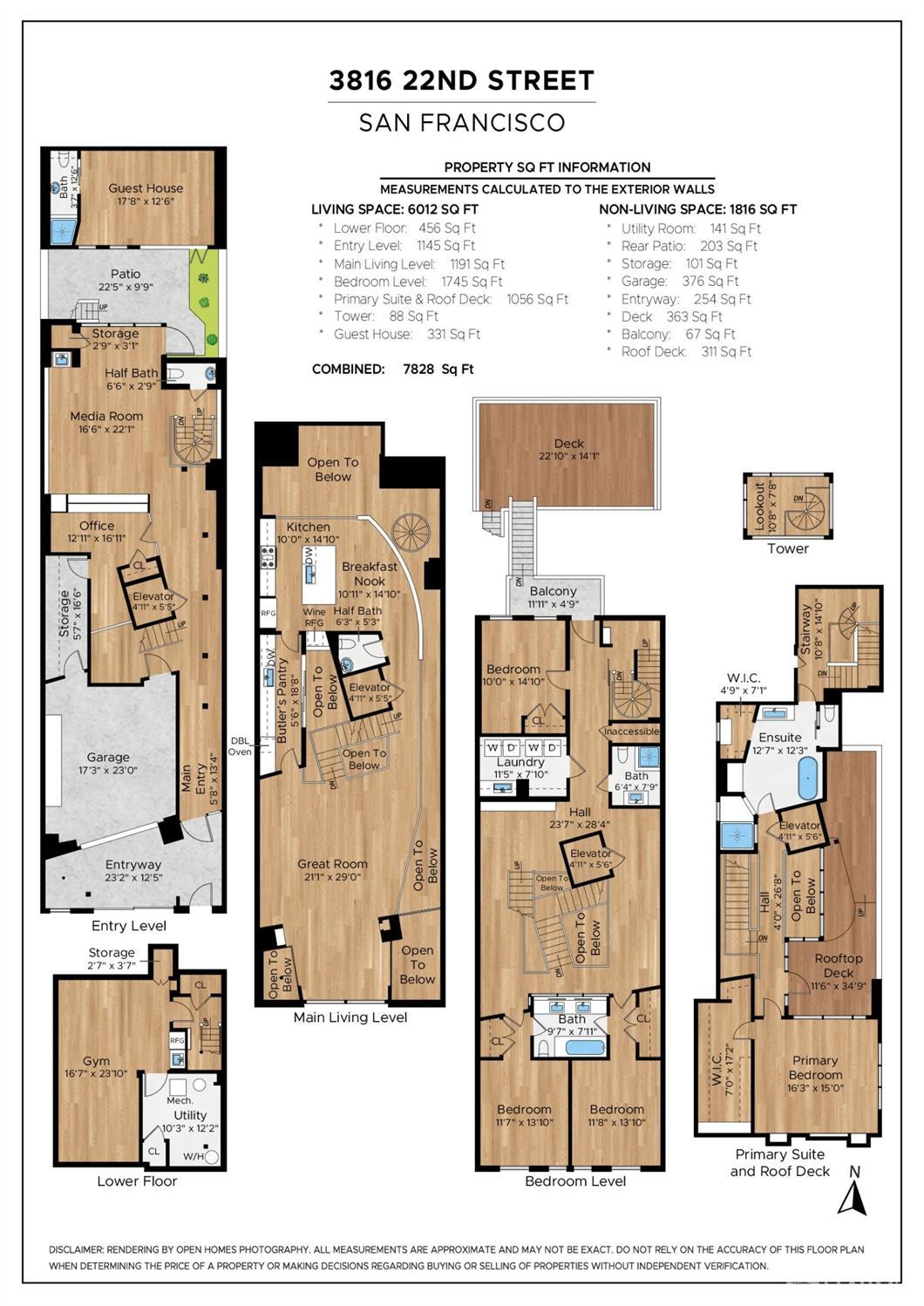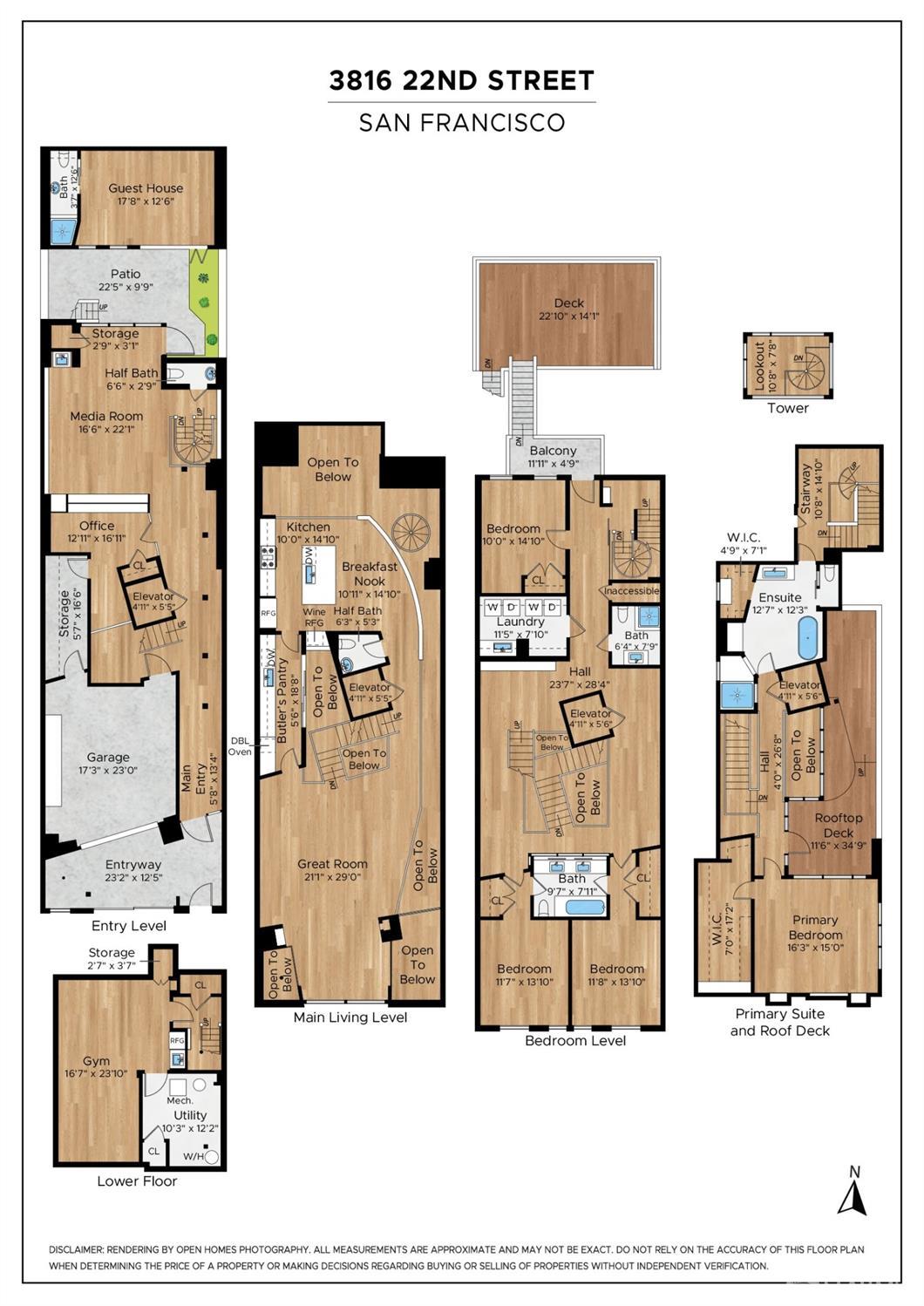Property Details
Upcoming Open Houses
About this Property
Experience a rare and remarkable converted firehouse sitting proudly on a prime flat block in Noe Valley. Previously owned by world renown artists Beth Van Hoesen and Mark Adams this is an opportunity to own a piece of San Francisco history. Light filled with dramatic skylights and entertaining spaces, let the elevator whisk you up, to the sunlit top level where the Bay view primary suite and roof deck await. The second level provides an open living and dining room, a chef's kitchen, a galley kitchen and a powder room, ideal for entertaining and hosting dinner parties. The third level offers three spacious bedrooms; 2 en-suite w/ southern views, 2 full baths and a laundry room, sunlight cascades from the skylights above. Entry level has an ample family room with a wall of windows, an office, 2 car garage & a 1/2 bath. The spacious gym is located one level below. A unique lookout tower with spiral staircase provides 360 degree views while a stunning 1 bed 1 bath garden room adds options; great for au-pair, visiting family or home office. The property is filled with amenities, A/C, elevator, and original details; Tall zinc doors throughout, 4 story spiral staircase, magnificent copper garage doors, fire pole & flag pole. Unique, majestic and truly an unparalleled trophy property!
MLS Listing Information
MLS #
SF424066372
MLS Source
San Francisco Association of Realtors® MLS
Days on Site
23
Interior Features
Bedrooms
Primary Bath, Primary Suite/Retreat
Bathrooms
Double Sinks, Jack and Jill, Shower(s) over Tub(s), Stone
Kitchen
Breakfast Nook, Countertop - Marble, Hookups - Gas, Island, Island with Sink, Pantry, Pantry Cabinet
Appliances
Dishwasher, Garbage Disposal, Hood Over Range, Ice Maker, Microwave, Oven - Built-In, Oven - Gas, Wine Refrigerator, Dryer, Washer
Dining Room
Dining Area in Living Room
Family Room
Deck Attached, Other, Vaulted Ceilings
Flooring
Slate, Stone, Tile, Wood
Laundry
220 Volt Outlet, Cabinets, In Laundry Room, Laundry - Yes, Laundry Area, Upper Floor
Cooling
Multi-Zone
Heating
Central Forced Air, Gas, Heating - 2+ Zones, Hot Water, Radiant, Radiant Floors
Exterior Features
Roof
Shingle, Tar/Gravel, Barrel / Truss
Foundation
Slab
Style
Contemporary, Vintage
Parking, School, and Other Information
Garage/Parking
Access - Interior, Covered Parking, Enclosed, Gate/Door Opener, Other, Parking - Independent, Garage: 2 Car(s)
Sewer
Public Sewer
Water
Public
Unit Information
| # Buildings | # Leased Units | # Total Units |
|---|---|---|
| 0 | – | – |
Neighborhood: Around This Home
Neighborhood: Local Demographics
Market Trends Charts
Nearby Homes for Sale
3816 22nd St is a Single Family Residence in San Francisco, CA 94114. This 6,012 square foot property sits on a 2,848 Sq Ft Lot and features 5 bedrooms & 6 full bathrooms. It is currently priced at $7,950,000 and was built in 1909. This address can also be written as 3816 22nd St, San Francisco, CA 94114.
©2024 San Francisco Association of Realtors® MLS. All rights reserved. All data, including all measurements and calculations of area, is obtained from various sources and has not been, and will not be, verified by broker or MLS. All information should be independently reviewed and verified for accuracy. Properties may or may not be listed by the office/agent presenting the information. Information provided is for personal, non-commercial use by the viewer and may not be redistributed without explicit authorization from San Francisco Association of Realtors® MLS.
Presently MLSListings.com displays Active, Contingent, Pending, and Recently Sold listings. Recently Sold listings are properties which were sold within the last three years. After that period listings are no longer displayed in MLSListings.com. Pending listings are properties under contract and no longer available for sale. Contingent listings are properties where there is an accepted offer, and seller may be seeking back-up offers. Active listings are available for sale.
This listing information is up-to-date as of November 20, 2024. For the most current information, please contact Claudia Siegel, (415) 816-2811
