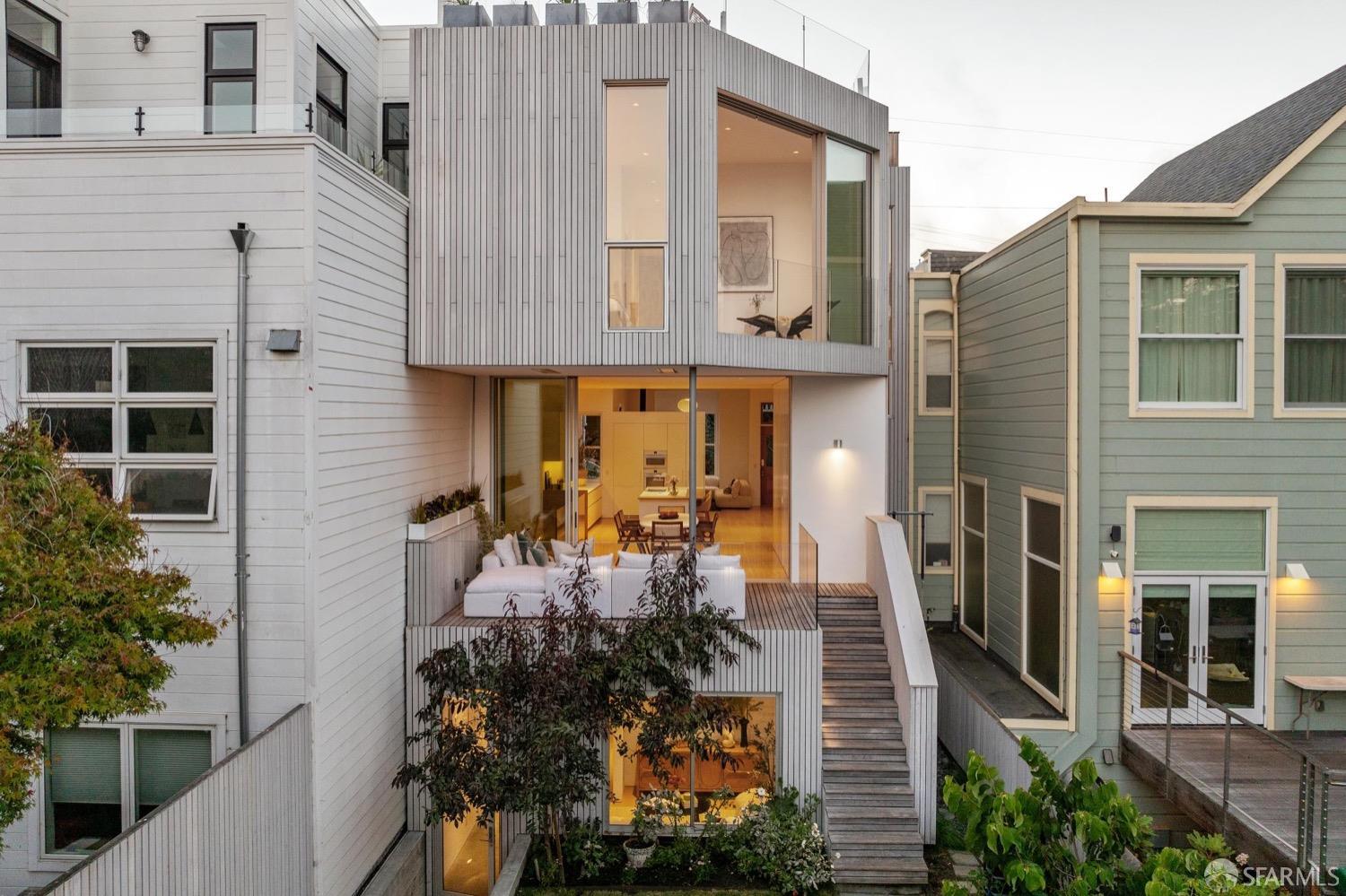253 Chattanooga St, San Francisco, CA 94114
$5,475,000 Mortgage Calculator Sold on Oct 18, 2024 Single Family Residence
Property Details
About this Property
Behind a quintessential Victorian facade is this extraordinary, 4-BR, 4-full, 2-half BA, 1 car garage, reimagined modern home, in a colorful, garden setting, steps to 24th Street. Featured in Dwell magazine, this design-forward residence stuns w/its splendid architecture, sky-high ceilings, high-end finishes, private rooftop deck, 360-degree city & bay views, and detached solar garage + flex space. Designed w/sustainable living in mind: walls of FTC sliding glass doors, windows, & skylights embrace views & nature & provide a seamless indoor-outdoor experience. The main level offers sky-high ceilings (literally), LR w/FP, a light-filled Boffi kitchen w/smart Miele appliances and a sliding glass wall to a heated covered patio w/yard access. Upstairs is a cantilevered mezzanine loft off the serene primary, w/its wall of glass doors & spa-like BA. A retractable roof opens to 360-degree city, bay & DT views & a deck w/cedar hot tub. Downstairs is for flexible living w/indoor-outdoor access: media room, 3 BDs (one w/own entrance), 2BAs and laundry. Between the garage and the house is a courtyard-style yard and urban garden. Steeped in SF history and tucked into Noe Valley, this architecturally significant home is a serene retreat yet close to everything the city has to offer.
MLS Listing Information
MLS #
SF424066416
MLS Source
San Francisco Association of Realtors® MLS
Interior Features
Bedrooms
Primary Bath, Primary Suite/Retreat - 2+
Bathrooms
Double Sinks, Shower(s) over Tub(s), Stone, Tile
Kitchen
Island, Island with Sink, Kitchen/Family Room Combo, Pantry Cabinet
Appliances
Dishwasher, Microwave, Oven - Built-In, Oven - Electric, Oven Range - Built-In, Oven Range - Electric, Dryer, Washer, Washer/Dryer, Warming Drawer
Dining Room
Dining Area in Family Room, In Kitchen, Other
Family Room
Other
Fireplace
Free Standing, Living Room, Wood Burning
Flooring
Concrete, Wood
Laundry
Cabinets, Hookup - Electric, Stacked Only
Cooling
Multi-Zone, Other
Heating
Fireplace, Heating - 2+ Zones, Radiant, Radiant Floors, Solar
Exterior Features
Roof
Other, Shingle
Foundation
Concrete Perimeter, Slab
Style
Contemporary, Custom, Luxury, Modern/High Tech, Victorian
Parking, School, and Other Information
Garage/Parking
Access - Alley, Detached, Electric Car Hookup, Facing Rear, Gate/Door Opener, Other, Parking - Independent, Garage: 0 Car(s)
Sewer
Public Sewer
Water
Public
Unit Information
| # Buildings | # Leased Units | # Total Units |
|---|---|---|
| 0 | – | – |
Neighborhood: Around This Home
Neighborhood: Local Demographics
Market Trends Charts
253 Chattanooga St is a Single Family Residence in San Francisco, CA 94114. This 0 square foot property sits on a 2,935 Sq Ft Lot and features 4 bedrooms & 4 full and 2 partial bathrooms. It is currently priced at $5,475,000 and was built in 1900. This address can also be written as 253 Chattanooga St, San Francisco, CA 94114.
©2024 San Francisco Association of Realtors® MLS. All rights reserved. All data, including all measurements and calculations of area, is obtained from various sources and has not been, and will not be, verified by broker or MLS. All information should be independently reviewed and verified for accuracy. Properties may or may not be listed by the office/agent presenting the information. Information provided is for personal, non-commercial use by the viewer and may not be redistributed without explicit authorization from San Francisco Association of Realtors® MLS.
Presently MLSListings.com displays Active, Contingent, Pending, and Recently Sold listings. Recently Sold listings are properties which were sold within the last three years. After that period listings are no longer displayed in MLSListings.com. Pending listings are properties under contract and no longer available for sale. Contingent listings are properties where there is an accepted offer, and seller may be seeking back-up offers. Active listings are available for sale.
This listing information is up-to-date as of October 18, 2024. For the most current information, please contact Tiffany Hickenbottom, (415) 933-7001
