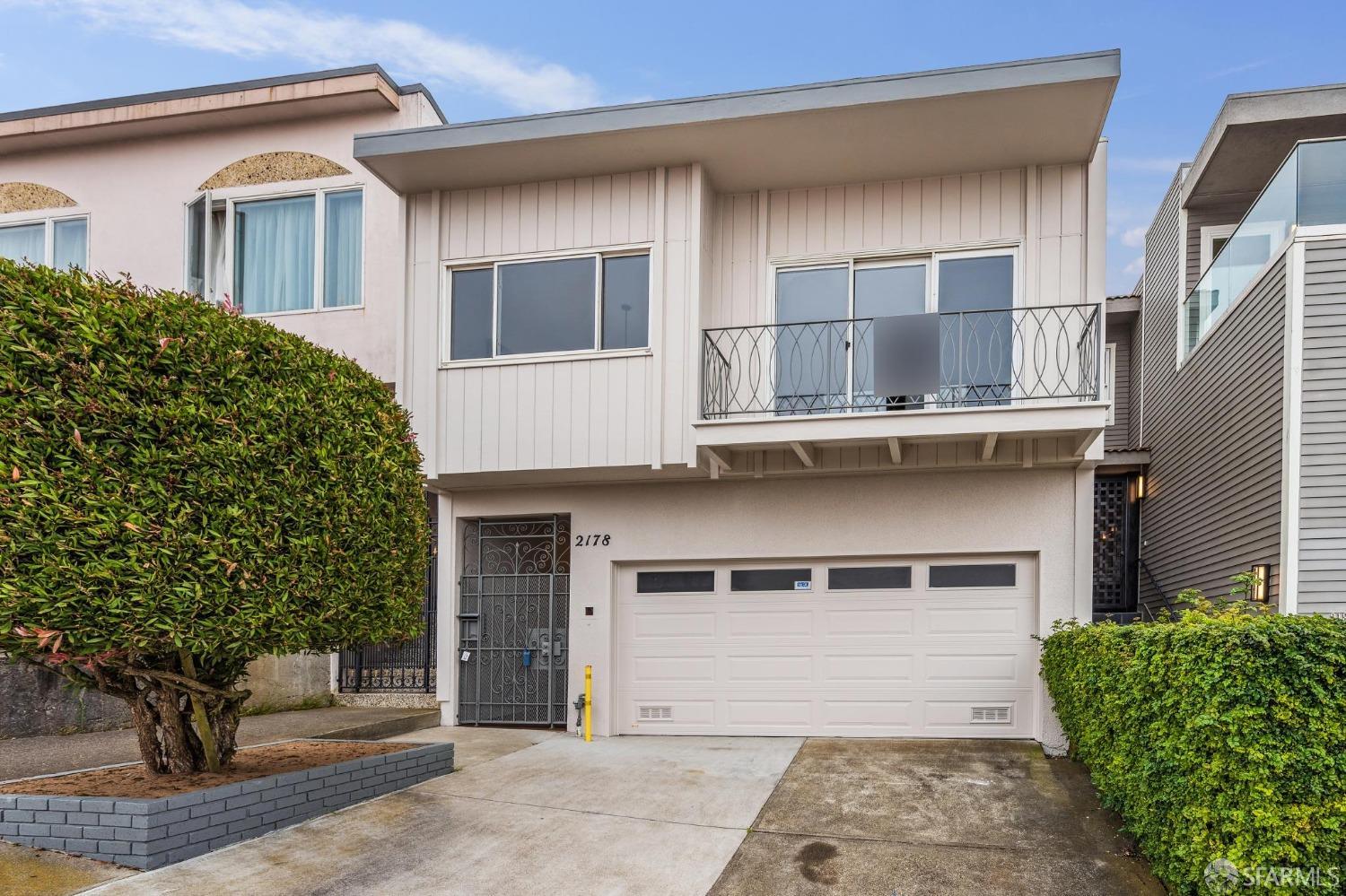2178 14th Ave, San Francisco, CA 94116
$1,800,000 Mortgage Calculator Sold on Oct 23, 2024 Single Family Residence
Property Details
About this Property
This spacious, 4-bedroom 3-bath home welcomes you with a desirable, modern floor plan. The main level boasts an open living area with refinished hardwood floors, a wood burning fireplace, and sliding glass doors leading to a balcony and a stunning ocean view. From the adjacent open dining room you can take in the sun setting over the Pacific as you enjoy a family meal. The large eat-in kitchen has professional grade Viking and Thermador appliances and ample workspace. It will delight even the most accomplished home chefs. From the hall leading to the bedrooms is a conveniently located full bath. The first well-proportioned bedroom is across the hall, and ideal to repurpose as a study or office. At the back, overlooking the yard, are two more spacious bedrooms, including the primary with an ensuite bathroom. Stairs take you to the garden level where you find a flexible bedroom with a full bath, ideal for visiting family and friends or as a family room. Internal access to the 2-car garage and laundry completes this well-designed spacious home. Minutes from Golden Gate Heights Park and Hawk Hill, you also have easy access to West Portal, shopping, restaurants, and transit.
MLS Listing Information
MLS #
SF424067401
MLS Source
San Francisco Association of Realtors® MLS
Interior Features
Bedrooms
Primary Bath, Primary Suite/Retreat
Bathrooms
Shower(s) over Tub(s), Skylight, Stall Shower
Kitchen
Breakfast Nook, Countertop - Concrete, Hookups - Gas, Other
Appliances
Cooktop - Gas, Dishwasher, Garbage Disposal, Hood Over Range, Microwave, Other, Oven - Built-In, Oven - Electric, Refrigerator, Dryer, Washer, Warming Drawer
Dining Room
Dining Area in Living Room, Formal Area, Other
Fireplace
Living Room, Wood Burning
Flooring
Tile, Wood
Laundry
In Garage, Tub / Sink
Heating
Central Forced Air, Gas - Natural
Exterior Features
Roof
Flat, Bitumen
Foundation
Concrete Perimeter
Style
Traditional
Parking, School, and Other Information
Garage/Parking
Access - Interior, Gate/Door Opener, Other, Tandem Parking, Garage: 2 Car(s)
Sewer
Public Sewer
Water
Public
Complex Amenities
Community Security Gate
Contact Information
Listing Agent
Dennis Otto
Compass
License #: 01376767
Phone: (415) 516-0286
Co-Listing Agent
Lee Ann Monfredini
Compass
License #: 01405049
Phone: (415) 722-4840
Unit Information
| # Buildings | # Leased Units | # Total Units |
|---|---|---|
| 0 | – | – |
Neighborhood: Around This Home
Neighborhood: Local Demographics
Market Trends Charts
2178 14th Ave is a Single Family Residence in San Francisco, CA 94116. This 2,034 square foot property sits on a 2,996 Sq Ft Lot and features 4 bedrooms & 3 full bathrooms. It is currently priced at $1,800,000 and was built in 1969. This address can also be written as 2178 14th Ave, San Francisco, CA 94116.
©2024 San Francisco Association of Realtors® MLS. All rights reserved. All data, including all measurements and calculations of area, is obtained from various sources and has not been, and will not be, verified by broker or MLS. All information should be independently reviewed and verified for accuracy. Properties may or may not be listed by the office/agent presenting the information. Information provided is for personal, non-commercial use by the viewer and may not be redistributed without explicit authorization from San Francisco Association of Realtors® MLS.
Presently MLSListings.com displays Active, Contingent, Pending, and Recently Sold listings. Recently Sold listings are properties which were sold within the last three years. After that period listings are no longer displayed in MLSListings.com. Pending listings are properties under contract and no longer available for sale. Contingent listings are properties where there is an accepted offer, and seller may be seeking back-up offers. Active listings are available for sale.
This listing information is up-to-date as of October 24, 2024. For the most current information, please contact Dennis Otto, (415) 516-0286
