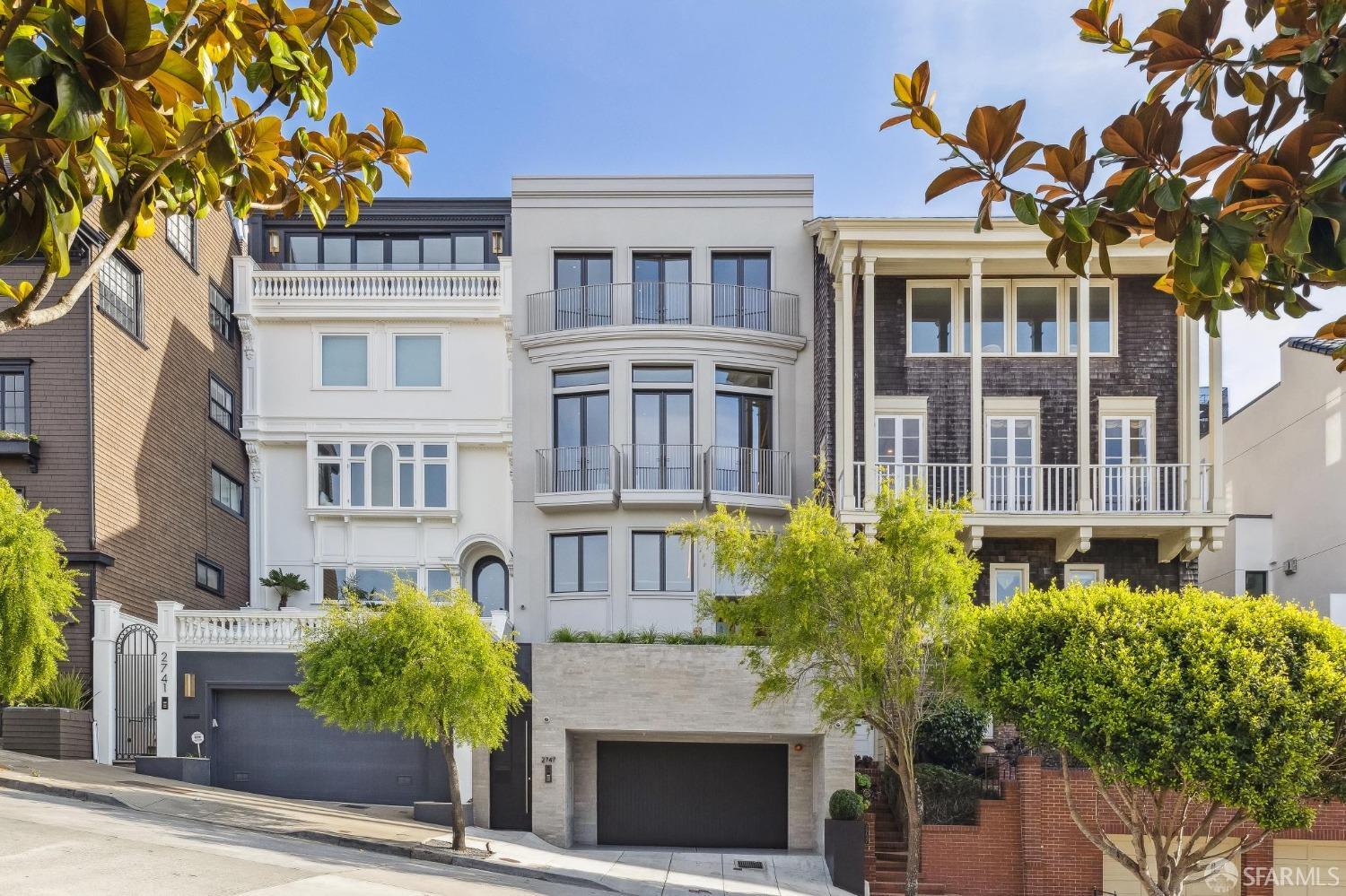2747 Vallejo St, San Francisco, CA 94123
$14,000,000 Mortgage Calculator Sold on Oct 21, 2024 Single Family Residence
Property Details
About this Property
A rare offering, this completely modern and fully renovated Pacific Heights residence is one-of-a-kind, offering sophisticated city living with panoramic views of the Golden Gate, the Bay and beyond. Featuring exquisitely articulated volumes, this stunning home with rooftop terrace was originally constructed in 1995 and recently reimagined by renowned architect Stephen Sutro, combining sleek architecture with impeccable interior design on a grand scale. Just beyond the entry garden patio and stately pivot door sits a dramatic double-height foyer with floating staircase. A jaw-dropping reveal of the main level commands attention, with a modern culinary masterpiece kitchen, adjacent living room with endless vistas, elegant glass-walled wine cellar, and formal dining area opening onto a large terrace, outdoor kitchen, fire pit, and level lawn. The luxuriant primary suite features a fireplace, spa-like bath, and private balcony overlooking big views. The expansive rooftop terrace boasts a fire table lounge area and outdoor kitchen - the ultimate place to gather and take in the iconic surrounds. Additionally: smart home & security systems, radiant heat, air conditioning, and an elevator. This unique architectural masterpiece takes modern living in classic San Francisco to new heights.
MLS Listing Information
MLS #
SF424068915
MLS Source
San Francisco Association of Realtors® MLS
Interior Features
Bedrooms
Primary Bath, Primary Suite/Retreat - 2+, Remodeled
Bathrooms
Other, Stall Shower, Updated Bath(s)
Kitchen
Countertop - Marble, Island with Sink, Other, Pantry, Pantry Cabinet, Updated
Appliances
Dishwasher, Garbage Disposal, Hood Over Range, Microwave, Other, Oven - Double, Oven Range - Built-In, Oven Range - Electric, Dryer, Washer
Dining Room
Formal Dining Room, Other
Family Room
Other
Fireplace
Gas Piped, Living Room, Primary Bedroom
Flooring
Stone, Wood
Laundry
In Laundry Room, Laundry - Yes, Upper Floor
Cooling
Other
Heating
Radiant, Radiant Floors
Exterior Features
Pool
Pool - No
Style
Contemporary
Parking, School, and Other Information
Garage/Parking
Access - Interior, Attached Garage, Covered Parking, Enclosed, Facing Front, Gate/Door Opener, Other, Side By Side, Garage: 2 Car(s)
Sewer
Public Sewer
Water
Public
Complex Amenities
Community Security Gate
Unit Information
| # Buildings | # Leased Units | # Total Units |
|---|---|---|
| 0 | – | – |
Neighborhood: Around This Home
Neighborhood: Local Demographics
Market Trends Charts
2747 Vallejo St is a Single Family Residence in San Francisco, CA 94123. This 5,560 square foot property sits on a 3,438 Sq Ft Lot and features 4 bedrooms & 4 full and 1 partial bathrooms. It is currently priced at $14,000,000 and was built in 1995. This address can also be written as 2747 Vallejo St, San Francisco, CA 94123.
©2024 San Francisco Association of Realtors® MLS. All rights reserved. All data, including all measurements and calculations of area, is obtained from various sources and has not been, and will not be, verified by broker or MLS. All information should be independently reviewed and verified for accuracy. Properties may or may not be listed by the office/agent presenting the information. Information provided is for personal, non-commercial use by the viewer and may not be redistributed without explicit authorization from San Francisco Association of Realtors® MLS.
Presently MLSListings.com displays Active, Contingent, Pending, and Recently Sold listings. Recently Sold listings are properties which were sold within the last three years. After that period listings are no longer displayed in MLSListings.com. Pending listings are properties under contract and no longer available for sale. Contingent listings are properties where there is an accepted offer, and seller may be seeking back-up offers. Active listings are available for sale.
This listing information is up-to-date as of October 29, 2024. For the most current information, please contact Paul Warrin, (415) 407-8019
