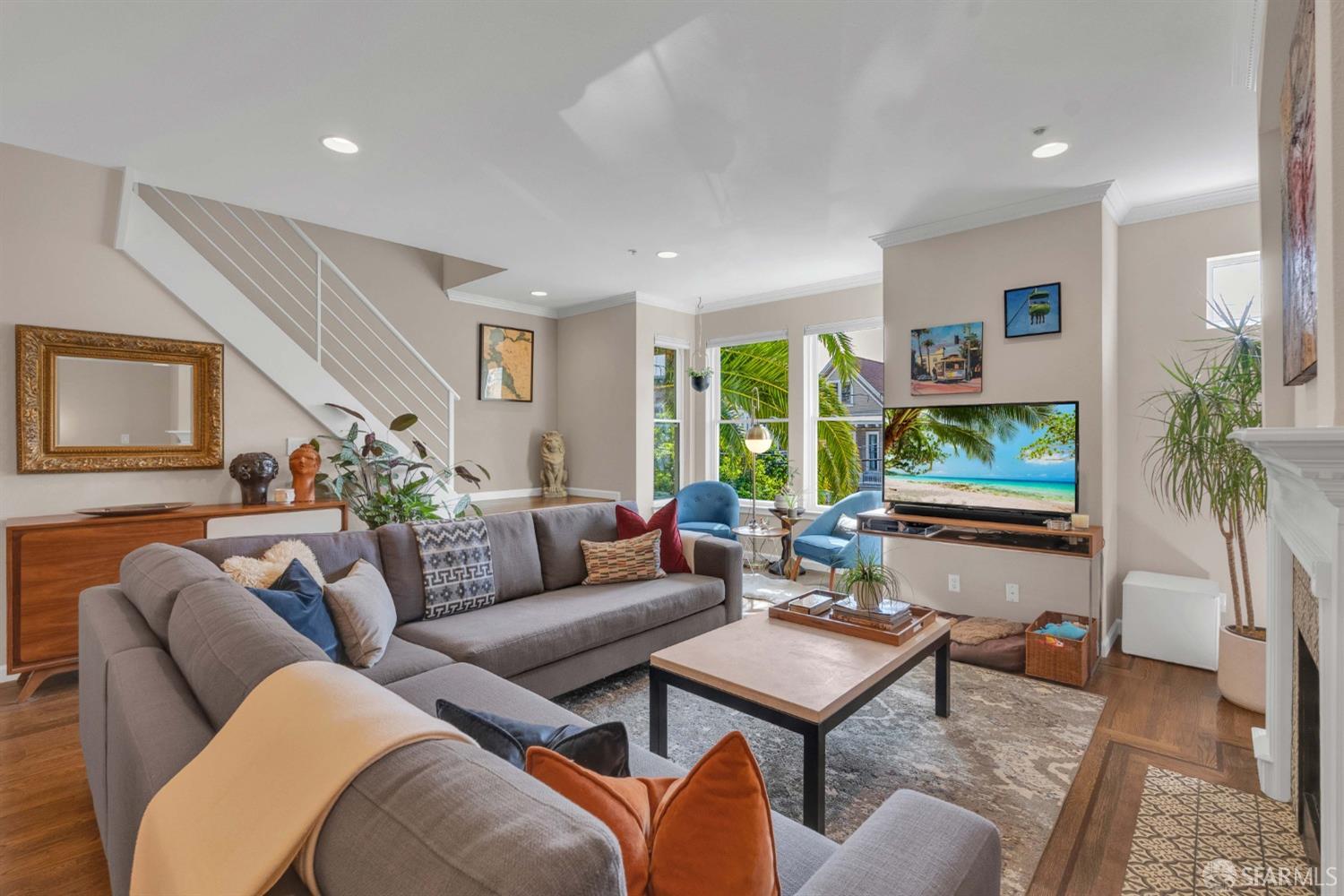570 Page St #5, San Francisco, CA 94117
$1,530,000 Mortgage Calculator Sold on Oct 31, 2024 Condominium
Property Details
About this Property
This thoroughly remodeled 2 level home has Sutro Tower & Twin Peaks views and is flooded with natural light thanks to its Southern exposure & 9ft ceilings. The main level features an expansive great room with open floor plan, hard wood floors, gas fireplace, fabulous powder room, and a remodeled kitchen with stainless appliances, undercabinet lights, quartz counters and a walk-in pantry. The upper level has 2 carpeted en-suite bedrooms with walk-in closets, laundry closet wm2mith stacked w/d, linen closet and 2 beautiful bathrooms with custom vanities, skylights, designer tiles, hi-end fixtures & lighting. This remarkable home has 2 car parking in bldg (1 deeded per CCRs & 1 leased month-to-month for $200 p/month) and access to a common landscaped backyard, is part of a boutique 7-unit bldg in a prime Lower Haight location on a SLOW street. Dog owner's paradise with Duboce & Alamo Square parks only 4 blocks away and the Panhandle nearby. Close to cafes, bars, restaurants, grocery stores, boutiques & shops and near a myriad of different neighborhoods: Hayes Valley, Divisadero Corridor, Panhandle, Nopa, Haight-Ashbury, Alamo Square, Duboce Triangle, Castro, Civic Center & Mid-Market!! Easy access to freeways, Muni & public transit.
MLS Listing Information
MLS #
SF424068926
MLS Source
San Francisco Association of Realtors® MLS
Interior Features
Bedrooms
Remodeled
Bathrooms
Dual Flush Toilet, Other, Shower(s) over Tub(s), Skylight, Tile, Updated Bath(s)
Kitchen
220 Volt Outlet, Hookups - Ice Maker, Pantry, Updated
Appliances
Dishwasher, Garbage Disposal, Ice Maker, Microwave, Oven - Gas, Oven Range - Gas, Refrigerator, Washer/Dryer
Dining Room
Dining Area in Living Room
Fireplace
Gas Piped, Living Room
Flooring
Carpet, Wood
Laundry
Hookup - Electric, Hookup - Gas Dryer, In Closet, Upper Floor
Heating
Central Forced Air, Gas - Natural
Exterior Features
Foundation
Slab
Pool
Pool - No
Style
Edwardian, Luxury, Victorian
Parking, School, and Other Information
Garage/Parking
Access - Interior, Assigned Spaces, Covered Parking, Enclosed, Facing Front, Gate/Door Opener, Leased Parking, Other, Side By Side, Garage: 2 Car(s)
Sewer
Public Sewer
Water
Public
HOA Fee
$600
HOA Fee Frequency
Monthly
Complex Amenities
Garden / Greenbelt/ Trails
Unit Information
| # Buildings | # Leased Units | # Total Units |
|---|---|---|
| 7 | – | – |
Neighborhood: Around This Home
Neighborhood: Local Demographics
Market Trends Charts
570 Page St 5 is a Condominium in San Francisco, CA 94117. This 1,349 square foot property sits on a 6,160 Sq Ft Lot and features 2 bedrooms & 2 full and 1 partial bathrooms. It is currently priced at $1,530,000 and was built in 1998. This address can also be written as 570 Page St #5, San Francisco, CA 94117.
©2024 San Francisco Association of Realtors® MLS. All rights reserved. All data, including all measurements and calculations of area, is obtained from various sources and has not been, and will not be, verified by broker or MLS. All information should be independently reviewed and verified for accuracy. Properties may or may not be listed by the office/agent presenting the information. Information provided is for personal, non-commercial use by the viewer and may not be redistributed without explicit authorization from San Francisco Association of Realtors® MLS.
Presently MLSListings.com displays Active, Contingent, Pending, and Recently Sold listings. Recently Sold listings are properties which were sold within the last three years. After that period listings are no longer displayed in MLSListings.com. Pending listings are properties under contract and no longer available for sale. Contingent listings are properties where there is an accepted offer, and seller may be seeking back-up offers. Active listings are available for sale.
This listing information is up-to-date as of November 02, 2024. For the most current information, please contact Carlos Cabarcos, (415) 519-3504
