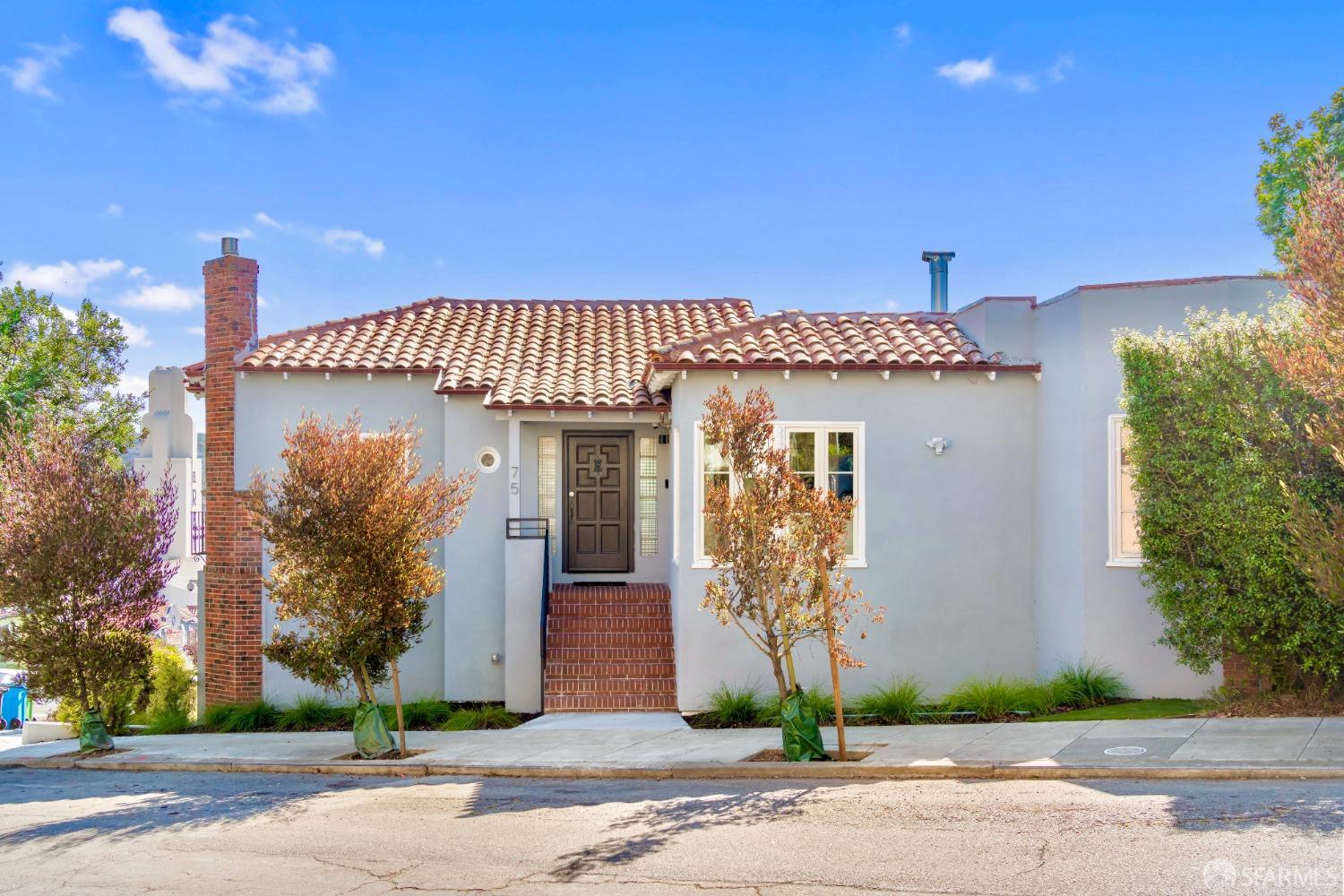75 Fairfield Way, San Francisco, CA 94127
$2,950,000 Mortgage Calculator Sold on Oct 25, 2024 Single Family Residence
Property Details
About this Property
Welcome to this stunning 3-bed, 1-office, 4.5-baths home in the desirable Mt. Davison Manor neighborhood. This fully remodeled corner residence blends modern luxury with refined craftsmanship, offering serene surroundings while maintaining central city access. Upon entering, you'll be captivated by the impressive 13-foot vaulted ceilings that create an airy ambiance. Natural light floods the living area through large windows, revealing beautiful views. The open-concept layout seamlessly connects the living, dining, and gourmet kitchenfeaturing Brazilian Taj Mahal quartzite countertops and premium Thermador appliancesideal for casual living and elegant entertaining. The upper level prioritizes comfort with two en-suite bedrooms, including a luxurious primary suite with a custom walk-in closet and a spa-like bathroom finished with high-end fixtures. A conveniently located guest powder room adds practicality. The lower level showcases a custom-designed staircase by a local artisan, leading to a spacious family room, another en-suite bedroom, and an office. This area features 9-foot ceilings and another full bathroom. Outside, enjoy your private backyard retreat with a wood deck and low-maintenance artificial lawn. Other features include radiant floor, ceiling speakers, Eero Wifi.
MLS Listing Information
MLS #
SF424069142
MLS Source
San Francisco Association of Realtors® MLS
Interior Features
Bedrooms
Primary Bath, Primary Suite/Retreat, Primary Suite/Retreat - 2+, Remodeled
Bathrooms
Double Sinks, Dual Flush Toilet, Primary - Tub, Other, Shower(s) over Tub(s), Stall Shower, Tub, Updated Bath(s), Window
Kitchen
Countertop - Stone, Island, Island with Sink, Pantry Cabinet, Updated
Appliances
Dishwasher, Garbage Disposal, Hood Over Range, Microwave, Oven Range - Gas, Wine Refrigerator
Dining Room
Dining Area in Living Room
Family Room
Deck Attached, Other
Fireplace
Brick
Flooring
Tile, Wood
Laundry
Hookup - Gas Dryer, Hookups Only, In Closet, In Garage, Laundry - Yes
Cooling
None
Heating
Fireplace, Radiant, Radiant Floors
Exterior Features
Roof
Barrel / Truss
Foundation
Slab
Pool
Pool - No
Style
Mediterranean
Parking, School, and Other Information
Garage/Parking
Attached Garage, Gate/Door Opener, Other, Side By Side, Garage: 2 Car(s)
Sewer
Public Sewer
Water
Public
Contact Information
Listing Agent
Vincent Heung
Compass
License #: 01866837
Phone: (510) 220-0188
Co-Listing Agent
Stephanie Wang
Compass
License #: 02151986
Phone: (415) 812-7094
Unit Information
| # Buildings | # Leased Units | # Total Units |
|---|---|---|
| 0 | – | – |
Neighborhood: Around This Home
Neighborhood: Local Demographics
Market Trends Charts
75 Fairfield Way is a Single Family Residence in San Francisco, CA 94127. This 2,932 square foot property sits on a 3,240 Sq Ft Lot and features 3 bedrooms & 4 full and 1 partial bathrooms. It is currently priced at $2,950,000 and was built in 1938. This address can also be written as 75 Fairfield Way, San Francisco, CA 94127.
©2024 San Francisco Association of Realtors® MLS. All rights reserved. All data, including all measurements and calculations of area, is obtained from various sources and has not been, and will not be, verified by broker or MLS. All information should be independently reviewed and verified for accuracy. Properties may or may not be listed by the office/agent presenting the information. Information provided is for personal, non-commercial use by the viewer and may not be redistributed without explicit authorization from San Francisco Association of Realtors® MLS.
Presently MLSListings.com displays Active, Contingent, Pending, and Recently Sold listings. Recently Sold listings are properties which were sold within the last three years. After that period listings are no longer displayed in MLSListings.com. Pending listings are properties under contract and no longer available for sale. Contingent listings are properties where there is an accepted offer, and seller may be seeking back-up offers. Active listings are available for sale.
This listing information is up-to-date as of October 29, 2024. For the most current information, please contact Vincent Heung, (510) 220-0188

