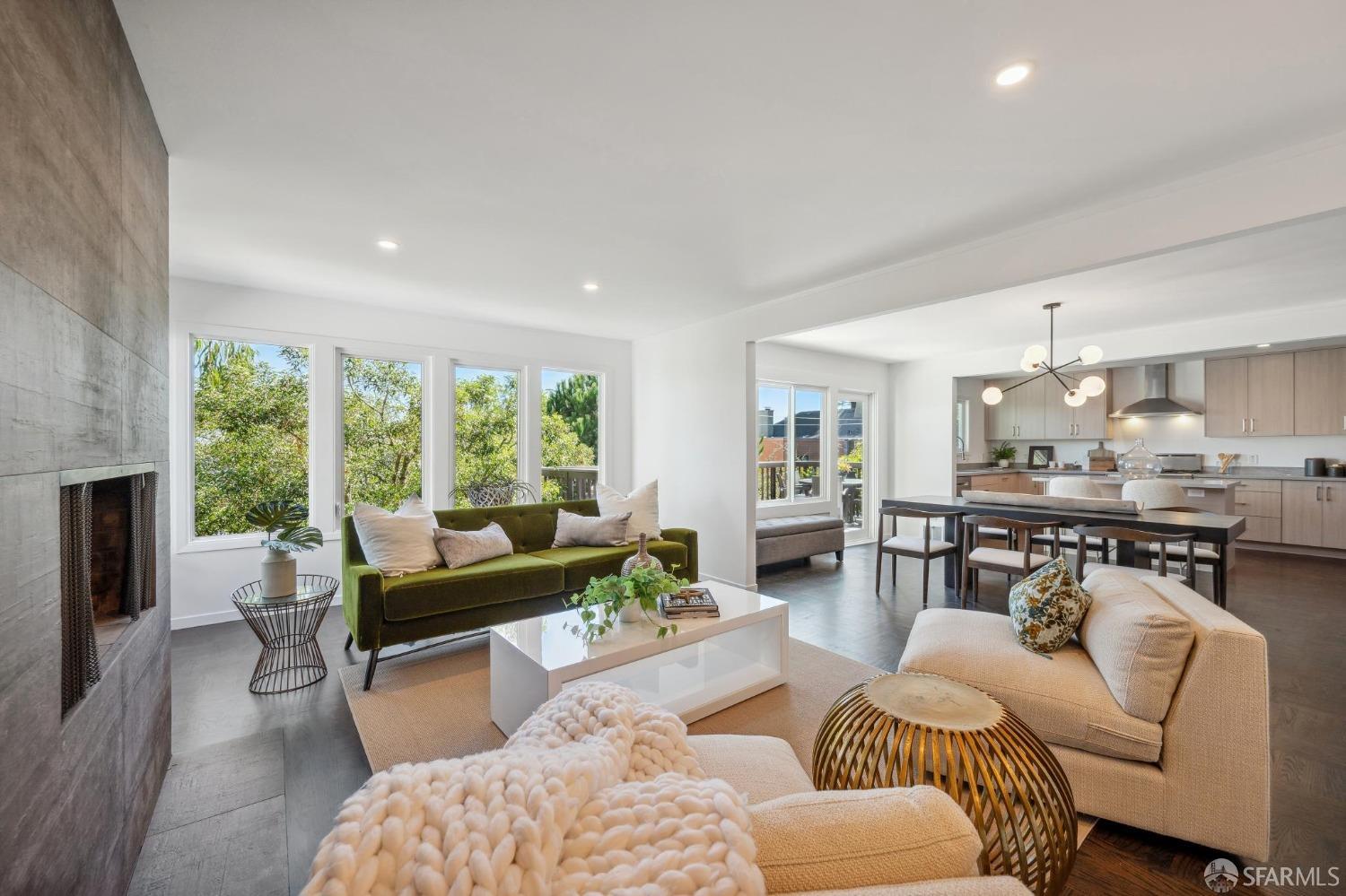2170 9th Ave, San Francisco, CA 94116
$2,755,000 Mortgage Calculator Sold on Nov 8, 2024 Single Family Residence
Property Details
About this Property
This desirable 4-bedroom, 3-bath mid-century Forest Hill home has been thoughtfully upgraded and renovated. From the tree shaded street and landscaped front patio you enter the home where you are welcomed by an open plan dining and living area perfect for entertaining. This opens to the remodeled kitchen, clearly designed with an accomplished home chef in mind. The professional-grade six-burner stove, ample storage, and center island are certain to please. The living room is anchored by a dramatic wood burning fireplace. From the dining area, the sunny deck is ideal for al fresco dining and enjoying the views across to Twin Peaks. Up a few steps is the first large, bright bedroom and renovated bath, The second sunny bedroom and spacious primary suite, with a walk-in closet and spa-like bath, are just a few steps away. On the lower level is a spacious retro-modern family room, and a fourth bedroom which would be ideal for an au pair or visiting family and friends. There is also a full bath and a large laundry room, which could double as a home gym or office. The garden has an inviting low-maintenance landscape making it an ideal play space or outdoor entertaining area. A two-car garage and large storage area provide added convenience. Minutes from shopping, recreation and transit.
MLS Listing Information
MLS #
SF424070071
MLS Source
San Francisco Association of Realtors® MLS
Interior Features
Bedrooms
Primary Bath, Primary Suite/Retreat
Bathrooms
Other, Shower(s) over Tub(s), Stall Shower, Window
Kitchen
Hookups - Gas, Hookups - Ice Maker, Island, Other
Appliances
Dishwasher, Garbage Disposal, Hood Over Range, Ice Maker, Other, Oven Range - Gas, Refrigerator, Dryer, Washer
Dining Room
Dining Area in Living Room, Formal Area, Other
Family Room
Other
Fireplace
Living Room, Raised Hearth, Wood Burning
Flooring
Carpet, Wood
Laundry
Cabinets, Hookup - Gas Dryer, In Laundry Room, Laundry - Yes, Tub / Sink
Heating
Central Forced Air, Gas, Heating - 2+ Zones
Exterior Features
Roof
Bitumen
Foundation
Concrete Perimeter
Style
Other
Parking, School, and Other Information
Garage/Parking
Access - Interior, Facing Front, Gate/Door Opener, Other, Side By Side, Garage: 2 Car(s)
Sewer
Public Sewer
Water
Public
HOA Fee
$800
HOA Fee Frequency
Annually
Complex Amenities
Club House
Unit Information
| # Buildings | # Leased Units | # Total Units |
|---|---|---|
| 0 | – | – |
Neighborhood: Around This Home
Neighborhood: Local Demographics
Market Trends Charts
2170 9th Ave is a Single Family Residence in San Francisco, CA 94116. This 2,760 square foot property sits on a 4,377 Sq Ft Lot and features 4 bedrooms & 3 full bathrooms. It is currently priced at $2,755,000 and was built in 1957. This address can also be written as 2170 9th Ave, San Francisco, CA 94116.
©2024 San Francisco Association of Realtors® MLS. All rights reserved. All data, including all measurements and calculations of area, is obtained from various sources and has not been, and will not be, verified by broker or MLS. All information should be independently reviewed and verified for accuracy. Properties may or may not be listed by the office/agent presenting the information. Information provided is for personal, non-commercial use by the viewer and may not be redistributed without explicit authorization from San Francisco Association of Realtors® MLS.
Presently MLSListings.com displays Active, Contingent, Pending, and Recently Sold listings. Recently Sold listings are properties which were sold within the last three years. After that period listings are no longer displayed in MLSListings.com. Pending listings are properties under contract and no longer available for sale. Contingent listings are properties where there is an accepted offer, and seller may be seeking back-up offers. Active listings are available for sale.
This listing information is up-to-date as of November 09, 2024. For the most current information, please contact Dennis Otto, (415) 516-0286
