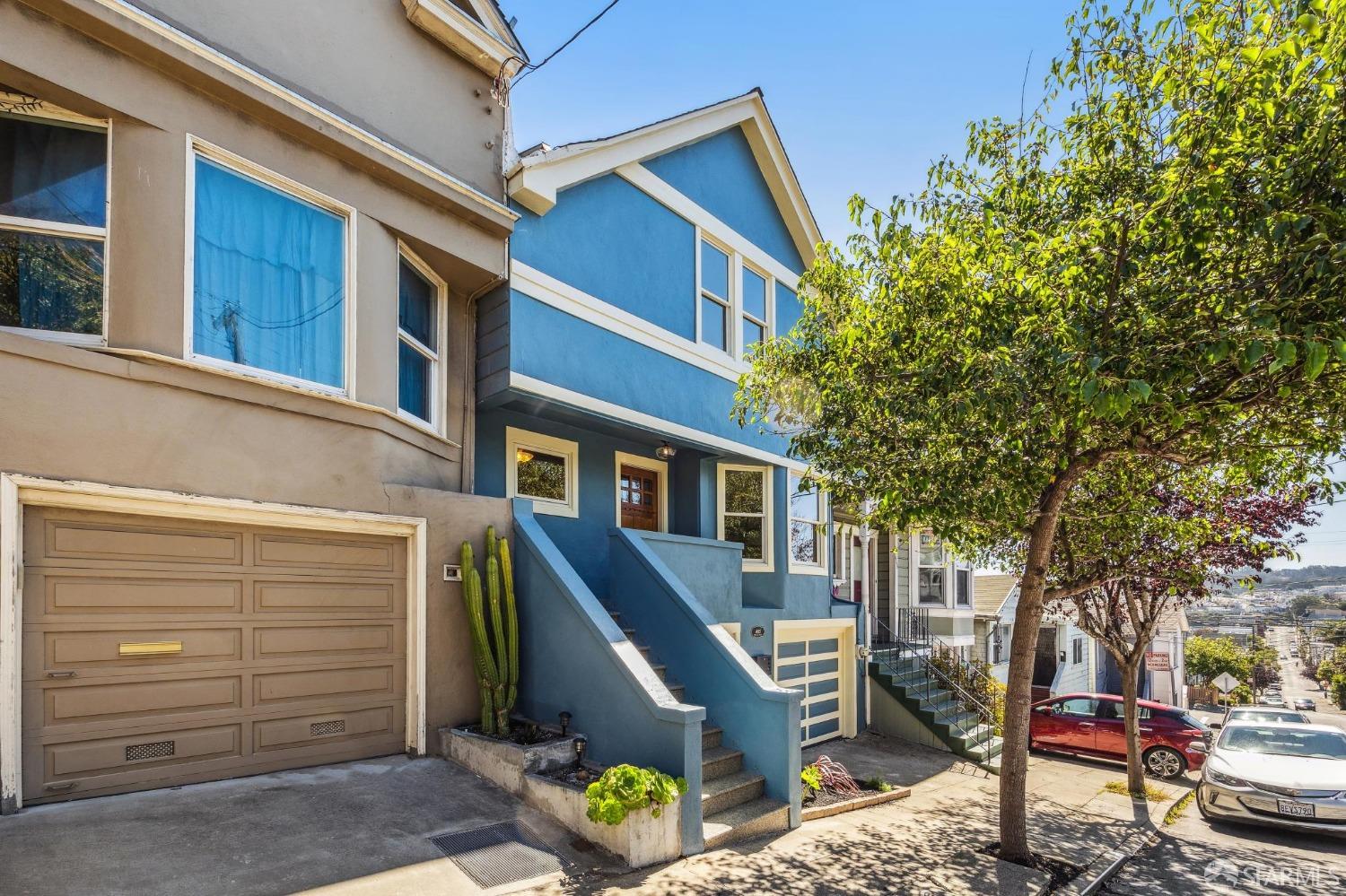465 Ellsworth St, San Francisco, CA 94117
$2,000,000 Mortgage Calculator Sold on Oct 29, 2024 Single Family Residence
Property Details
About this Property
Does your dream home have a gourmet kitchen, and entertaining space that flows easily from indoors to outside, for special moments spent with family and friends? Then look no further for your perfect family home. An inviting entry foyer leads to the living room, dining room and kitchen with hardwood floors. Original details can be found throughout: Custom moldings, painted ceiling medallions and embossed wallpaper. The heart of the home is the thoughtfully designed kitchen with cherrywood custom cabinets, inlaid backsplash and slate countertops. High grade appliances include a 6-burner Wolf gas cooktop with overhead vent, a Miele oven and Bosch dishwasher and refrigerator. There are two Villeroy & Boch sinks for food prep convenience. A side-by-side washer dryer and a full bath complete the main level. French doors open from the kitchen onto a sunny deck with a built-in Wolf barbecue grill. Stairs lead down to the landscaped yard with a flourishing fig tree. The upper level consists of three bedrooms and a full bath. The prime location is just steps from the heart of Cortland Avenue, with coffee shops, restaurants and amenities. Walk to the Bernal Heights Public Library, schools, churches and the Alemany Farmer's Market. Close to public transportation and freeways.
MLS Listing Information
MLS #
SF424070318
MLS Source
San Francisco Association of Realtors® MLS
Interior Features
Bedrooms
Primary Bath
Bathrooms
Granite, Other, Shower(s) over Tub(s), Stall Shower, Stone, Tile, Window
Kitchen
Countertop - Other, Countertop - Stone, Island, Other, Skylight(s)
Appliances
Cooktop - Gas, Dishwasher, Garbage Disposal, Hood Over Range, Other, Oven - Built-In, Oven - Electric, Dryer, Washer
Dining Room
Formal Dining Room, Other
Flooring
Wood
Laundry
Hookup - Electric, In Closet, In Kitchen
Heating
Central Forced Air, Gas
Exterior Features
Roof
Composition
Foundation
Slab
Style
Arts & Crafts, Edwardian, Traditional
Parking, School, and Other Information
Garage/Parking
Attached Garage, Facing Front, Gate/Door Opener, Other, Parking - Independent, Garage: 1 Car(s)
Sewer
Public Sewer
Water
Public
Unit Information
| # Buildings | # Leased Units | # Total Units |
|---|---|---|
| 0 | – | – |
Neighborhood: Around This Home
Neighborhood: Local Demographics
Market Trends Charts
465 Ellsworth St is a Single Family Residence in San Francisco, CA 94117. This 1,750 square foot property sits on a 1,750 Sq Ft Lot and features 3 bedrooms & 2 full bathrooms. It is currently priced at $2,000,000 and was built in 1907. This address can also be written as 465 Ellsworth St, San Francisco, CA 94117.
©2024 San Francisco Association of Realtors® MLS. All rights reserved. All data, including all measurements and calculations of area, is obtained from various sources and has not been, and will not be, verified by broker or MLS. All information should be independently reviewed and verified for accuracy. Properties may or may not be listed by the office/agent presenting the information. Information provided is for personal, non-commercial use by the viewer and may not be redistributed without explicit authorization from San Francisco Association of Realtors® MLS.
Presently MLSListings.com displays Active, Contingent, Pending, and Recently Sold listings. Recently Sold listings are properties which were sold within the last three years. After that period listings are no longer displayed in MLSListings.com. Pending listings are properties under contract and no longer available for sale. Contingent listings are properties where there is an accepted offer, and seller may be seeking back-up offers. Active listings are available for sale.
This listing information is up-to-date as of October 29, 2024. For the most current information, please contact Marsha Williams, (415) 533-1894
