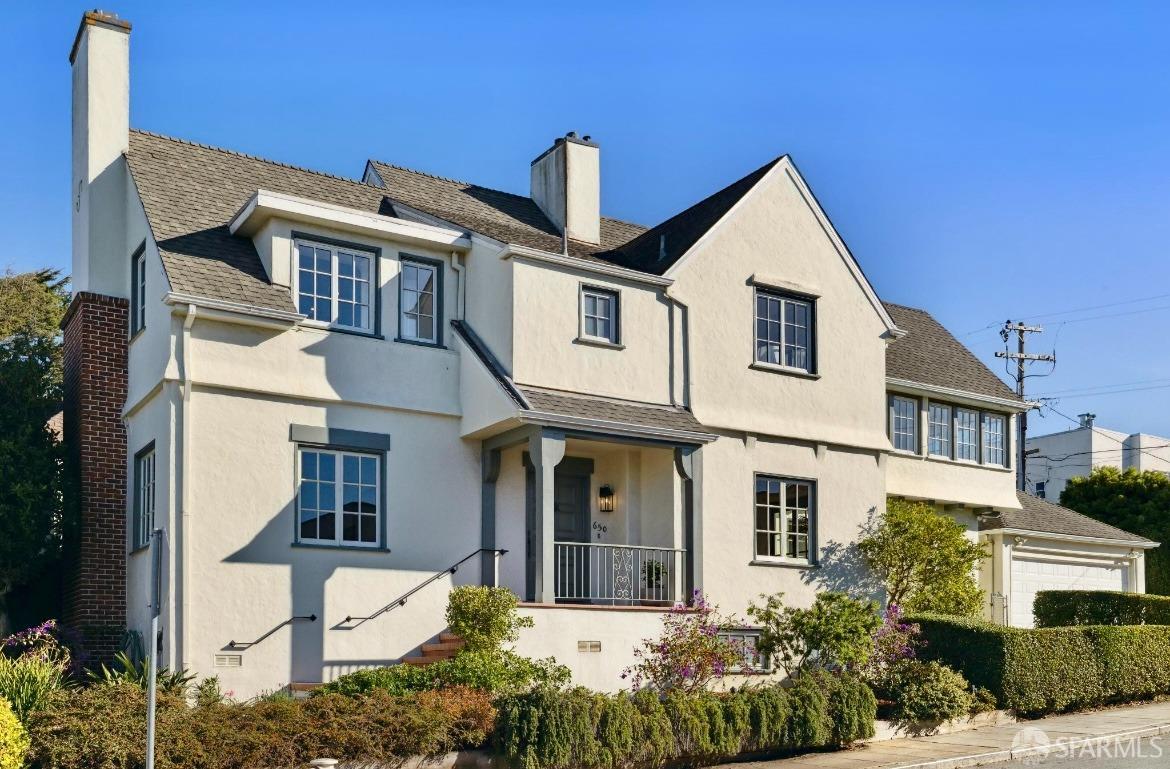650 Upland Dr, San Francisco, CA 94127
$2,850,000 Mortgage Calculator Sold on Nov 20, 2024 Single Family Residence
Property Details
About this Property
This exceptional two-story home is a rare blend of traditional elegance & modern convenience. With excellent scale & an ideal floorplan, the home proudly sits on an oversized corner lot affording abundant natural light & expansive views to the Pacific Ocean. Built in 1927, the house extols quality, with fine woodwork, classic hardwood floors, large windows & amenities that assure a comfortable lifestyle. The main level offers a formal entry hall showcasing an impressive staircase with original stained-glass window, formal living & dining rooms, a timeless Poggenpohl kitchen, separate laundry room, charming breakfast room, half-bath & private guest suite/family room. On the upper level are three bedrooms including an expansive primary with a delightful sitting room & custom walk-in closet. The two additional bedrooms are large & there are two full baths. You'll also enjoy vast attic storage, a bright & useful basement, wide 2-car side-by-side garage, lush green lawns, mature landscape, auto-irrigation, designer lighting & premium finishes. This special home offers abiding beauty & functionality, with the added benefit of nearby West Portal & Lakeside Village shops, restaurants & transit, Stonestown Whole Foods, Trader Joes, great schools, parks, golf courses & 280/101 freeways.
MLS Listing Information
MLS #
SF424071805
MLS Source
San Francisco Association of Realtors® MLS
Interior Features
Bedrooms
Primary Suite/Retreat
Bathrooms
Other, Shower(s) over Tub(s), Stall Shower, Tile, Tub, Window
Kitchen
220 Volt Outlet, Countertop - Concrete, Countertop - Synthetic, Other, Pantry Cabinet
Appliances
Cooktop - Gas, Dishwasher, Garbage Disposal, Hood Over Range, Other, Oven - Built-In, Oven - Double, Oven - Electric, Refrigerator
Dining Room
Formal Dining Room, Other
Family Room
Other
Fireplace
Living Room, Primary Bedroom, Other, Wood Burning
Flooring
Tile, Vinyl, Wood
Laundry
Cabinets, Hookups Only, In Kitchen, Laundry - Yes, Laundry Area
Heating
Central Forced Air, Fireplace, Gas, Gas - Natural
Exterior Features
Roof
Shingle
Style
Traditional
Parking, School, and Other Information
Garage/Parking
Detached, Facing Front, Gate/Door Opener, Other, Private / Exclusive, Side By Side, Garage: 2 Car(s)
Sewer
Public Sewer
Water
Public
HOA Fee
$517
HOA Fee Frequency
Annually
Complex Amenities
Garden / Greenbelt/ Trails
Unit Information
| # Buildings | # Leased Units | # Total Units |
|---|---|---|
| 0 | – | – |
Neighborhood: Around This Home
Neighborhood: Local Demographics
Market Trends Charts
650 Upland Dr is a Single Family Residence in San Francisco, CA 94127. This 2,580 square foot property sits on a 3,998 Sq Ft Lot and features 4 bedrooms & 3 full and 1 partial bathrooms. It is currently priced at $2,850,000 and was built in 1927. This address can also be written as 650 Upland Dr, San Francisco, CA 94127.
©2024 San Francisco Association of Realtors® MLS. All rights reserved. All data, including all measurements and calculations of area, is obtained from various sources and has not been, and will not be, verified by broker or MLS. All information should be independently reviewed and verified for accuracy. Properties may or may not be listed by the office/agent presenting the information. Information provided is for personal, non-commercial use by the viewer and may not be redistributed without explicit authorization from San Francisco Association of Realtors® MLS.
Presently MLSListings.com displays Active, Contingent, Pending, and Recently Sold listings. Recently Sold listings are properties which were sold within the last three years. After that period listings are no longer displayed in MLSListings.com. Pending listings are properties under contract and no longer available for sale. Contingent listings are properties where there is an accepted offer, and seller may be seeking back-up offers. Active listings are available for sale.
This listing information is up-to-date as of November 21, 2024. For the most current information, please contact Jane Poppelreiter, (415) 378-8635
