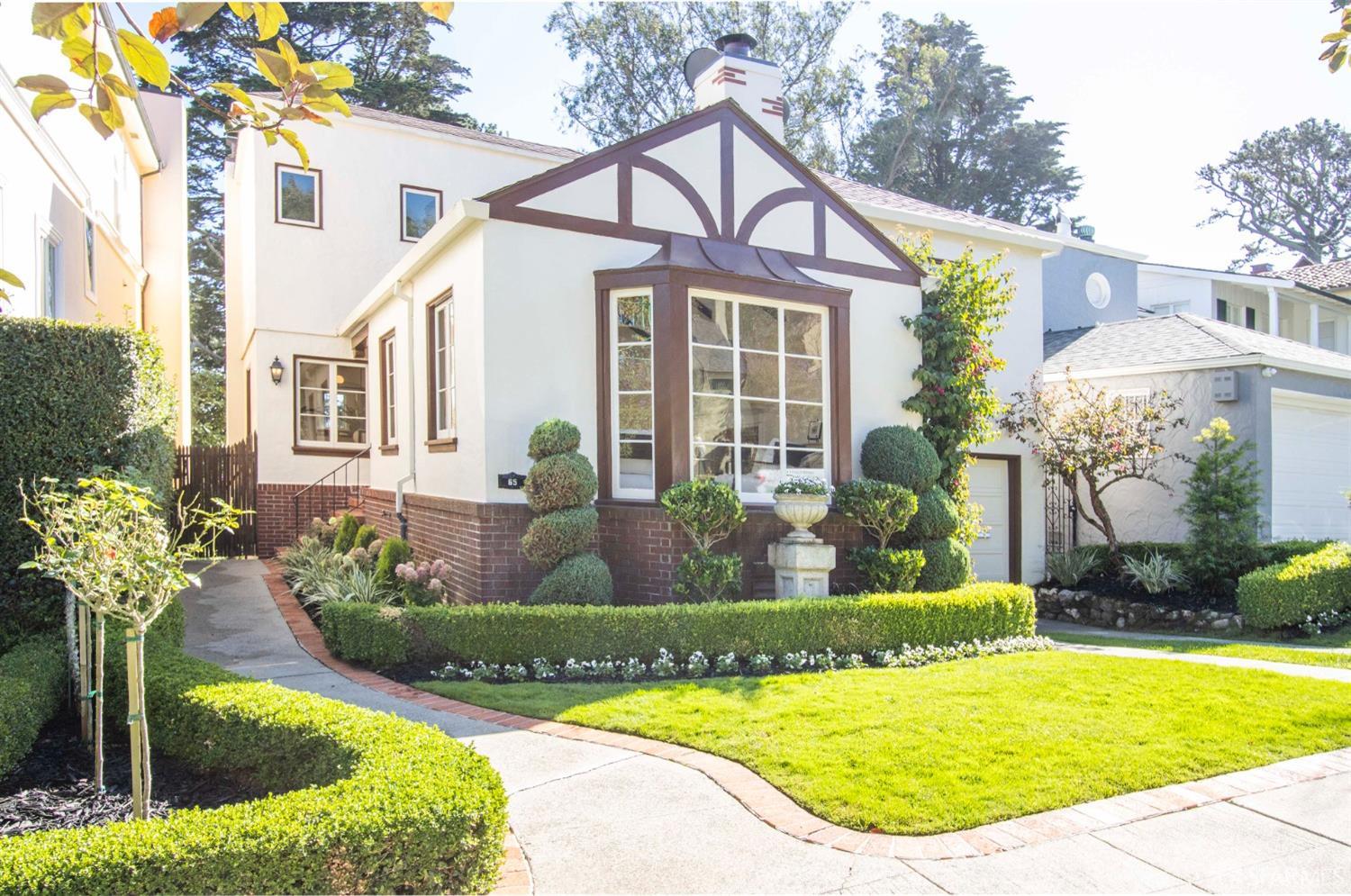65 Lopez Ave, San Francisco, CA 94116
$2,805,000 Mortgage Calculator Sold on Nov 25, 2024 Single Family Residence
Property Details
About this Property
This storybook English Tudor home is nestled on a prime tree-lined block, close to Forest Hill Muni Station! The lovely garden entrance w/inviting brick-lined walkway & compass rose design leads to a charming portico entry w/notable front door & into a gracious foyer w/coat closet. Magnificent formal living rm w/dramatic vaulted open-beam ceiling boasts a fireplace w/classic mantel, gorgeous 20-pane bay window & stunning wide-plank hardwood floors. Elegant formal dining rm w/arched doorways, columns & striking chandelier! Beautifully remodeled gourmet kitchen w/breakfast area & adj walk-out deck w/picturesque views to the garden showcases high-end stainless steel appliances incl a Thermador gas range & Bosch dishwasher, granite counters, custom cabinets, a handy bar pass-through & butler's pantry. An open-banister split-level staircase ascends to 3BR/2BA. The top-floor master suite enjoys three generous-sized closets w/organizers, shelving & dresser drawers & a large en-suite bath w/dual vanity sink & big walk-in shower. Lower level includes a 4th BR or Family rm, a terrific laundry/hobby rm w/washer & dryer, utility sink, workbench & storage. Spectacular landscaped backyard w/tradesman's entrance, spacious flagstone patio, sweeping lush lawn & colorful, mature plants & trees!
MLS Listing Information
MLS #
SF424072089
MLS Source
San Francisco Association of Realtors® MLS
Interior Features
Bedrooms
Primary Bath, Primary Suite/Retreat
Bathrooms
Other, Shower(s) over Tub(s), Tile
Kitchen
Breakfast Nook, Countertop - Granite, Other, Pantry, Pantry Cabinet
Appliances
Dishwasher, Hood Over Range, Microwave, Other, Oven Range - Built-In, Gas, Dryer, Washer
Dining Room
Formal Dining Room, Other
Fireplace
Living Room, Wood Burning
Flooring
Tile, Wood
Laundry
Cabinets, Chute, In Closet, In Laundry Room, Laundry - Yes, Other
Heating
Central Forced Air, Gas
Exterior Features
Roof
Composition, Shingle
Foundation
Concrete Perimeter
Style
Custom, English, Luxury, Tudor
Parking, School, and Other Information
Garage/Parking
Access - Interior, Attached Garage, Covered Parking, Enclosed, Facing Front, Gate/Door Opener, Other, Side By Side, Garage: 0 Car(s)
Sewer
Public Sewer
Water
Public
HOA Fee
$800
HOA Fee Frequency
Annually
Complex Amenities
Club House, Garden / Greenbelt/ Trails, Other
Unit Information
| # Buildings | # Leased Units | # Total Units |
|---|---|---|
| 0 | – | – |
Market Trends Charts
65 Lopez Ave is a Single Family Residence in San Francisco, CA 94116. This 0 square foot property sits on a 3,685 Sq Ft Lot and features 4 bedrooms & 3 full bathrooms. It is currently priced at $2,805,000 and was built in 1945. This address can also be written as 65 Lopez Ave, San Francisco, CA 94116.
©2024 San Francisco Association of Realtors® MLS. All rights reserved. All data, including all measurements and calculations of area, is obtained from various sources and has not been, and will not be, verified by broker or MLS. All information should be independently reviewed and verified for accuracy. Properties may or may not be listed by the office/agent presenting the information. Information provided is for personal, non-commercial use by the viewer and may not be redistributed without explicit authorization from San Francisco Association of Realtors® MLS.
Presently MLSListings.com displays Active, Contingent, Pending, and Recently Sold listings. Recently Sold listings are properties which were sold within the last three years. After that period listings are no longer displayed in MLSListings.com. Pending listings are properties under contract and no longer available for sale. Contingent listings are properties where there is an accepted offer, and seller may be seeking back-up offers. Active listings are available for sale.
This listing information is up-to-date as of December 12, 2024. For the most current information, please contact Andrew Herrera II, (415) 564-9777
