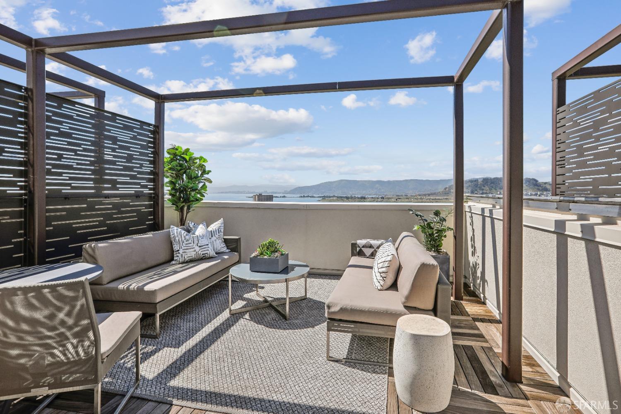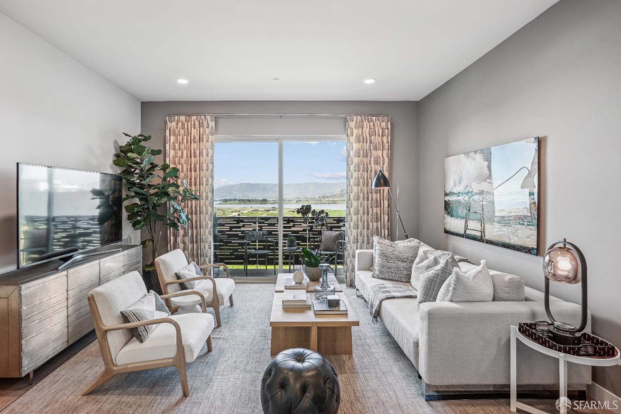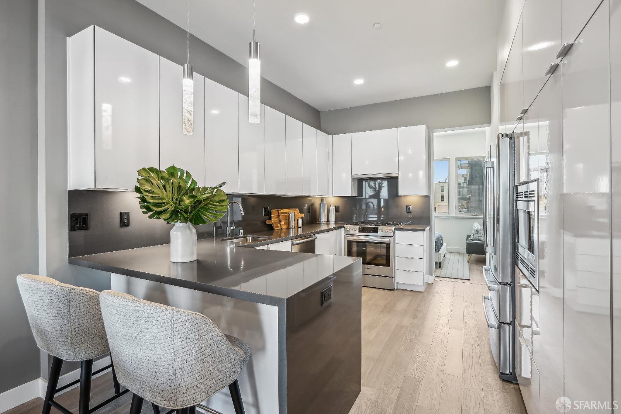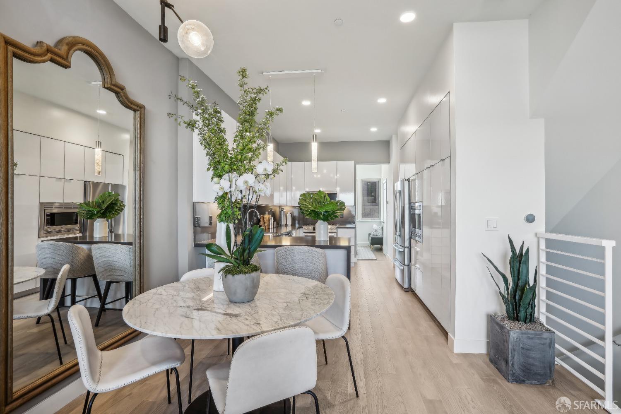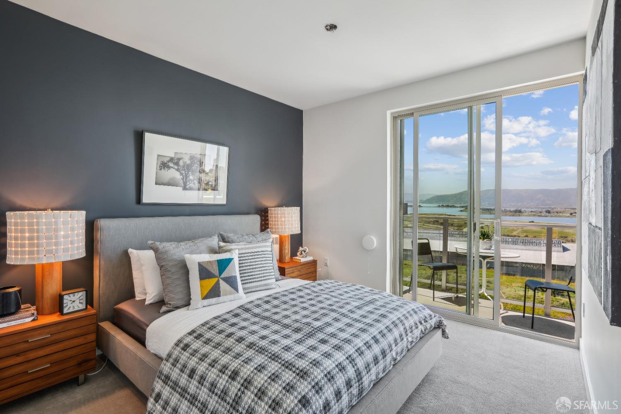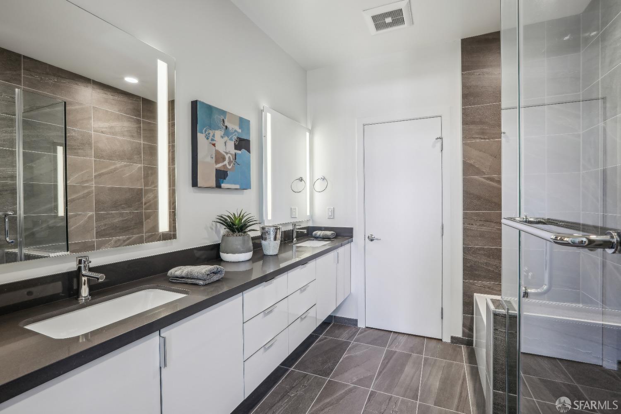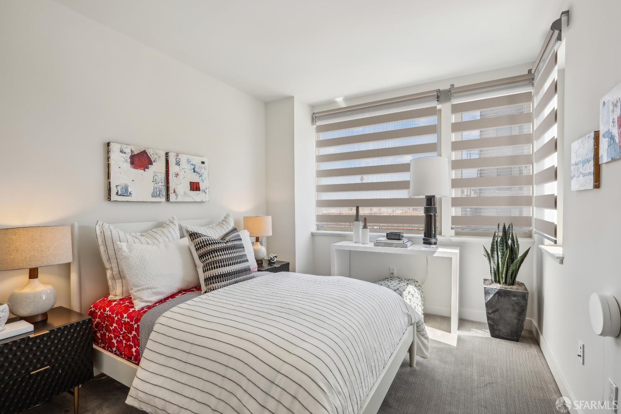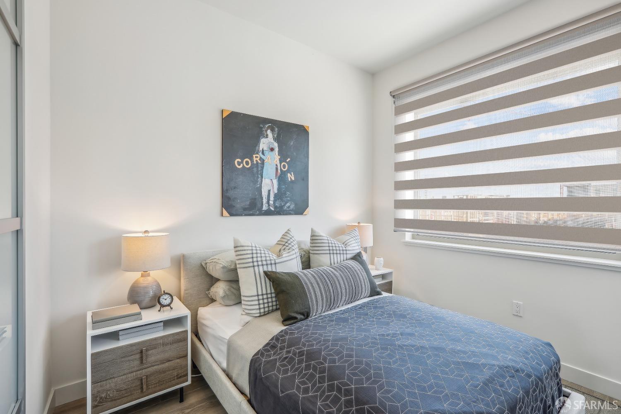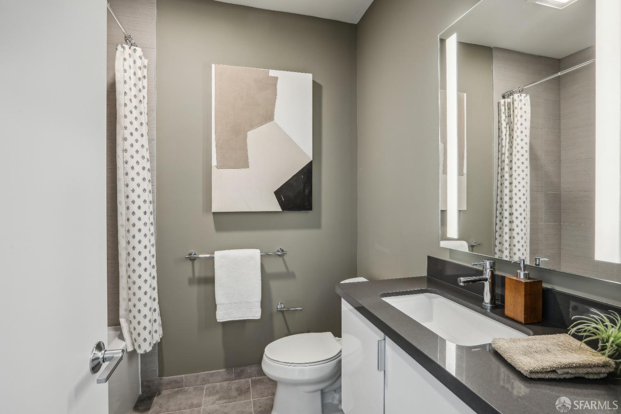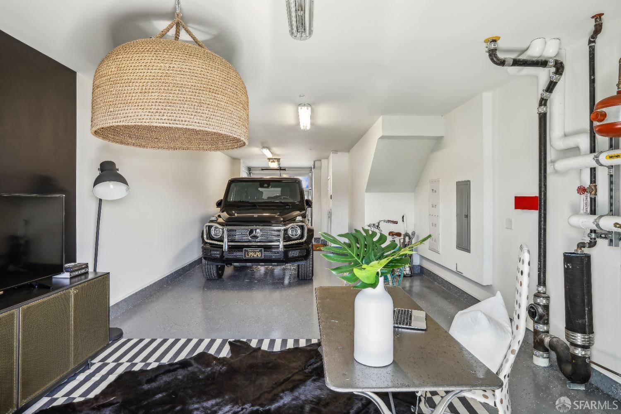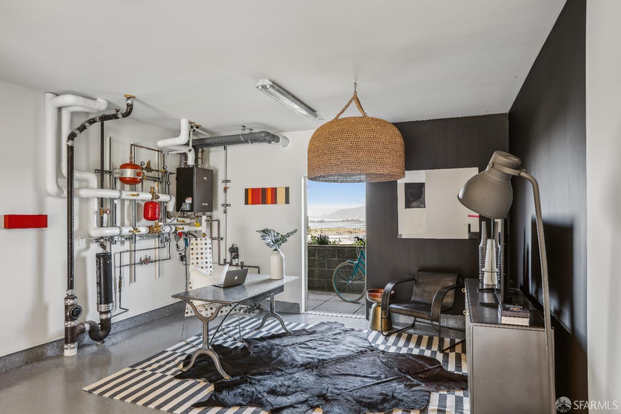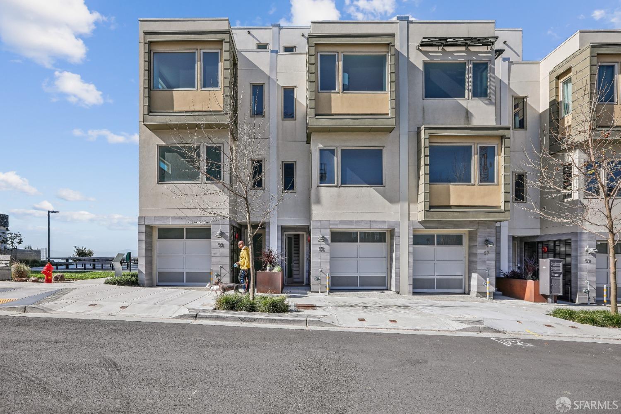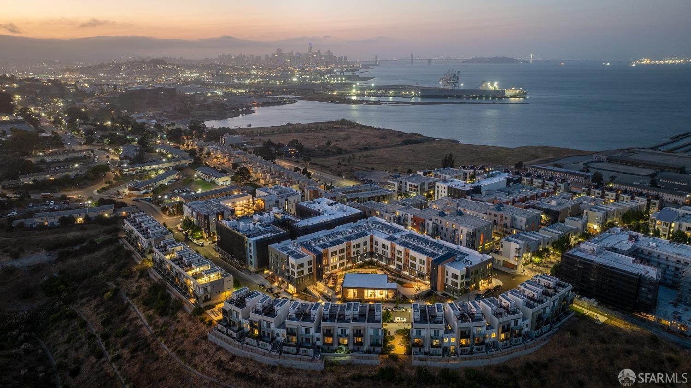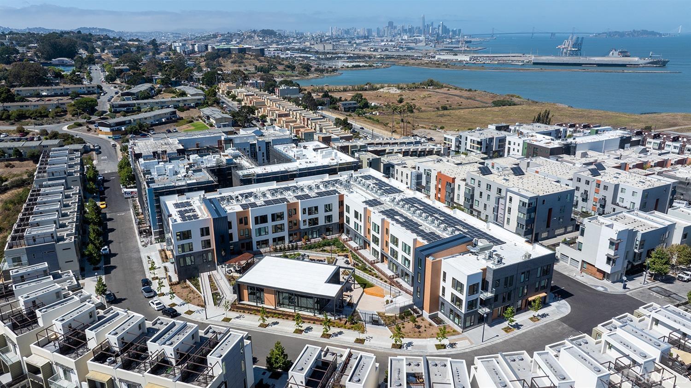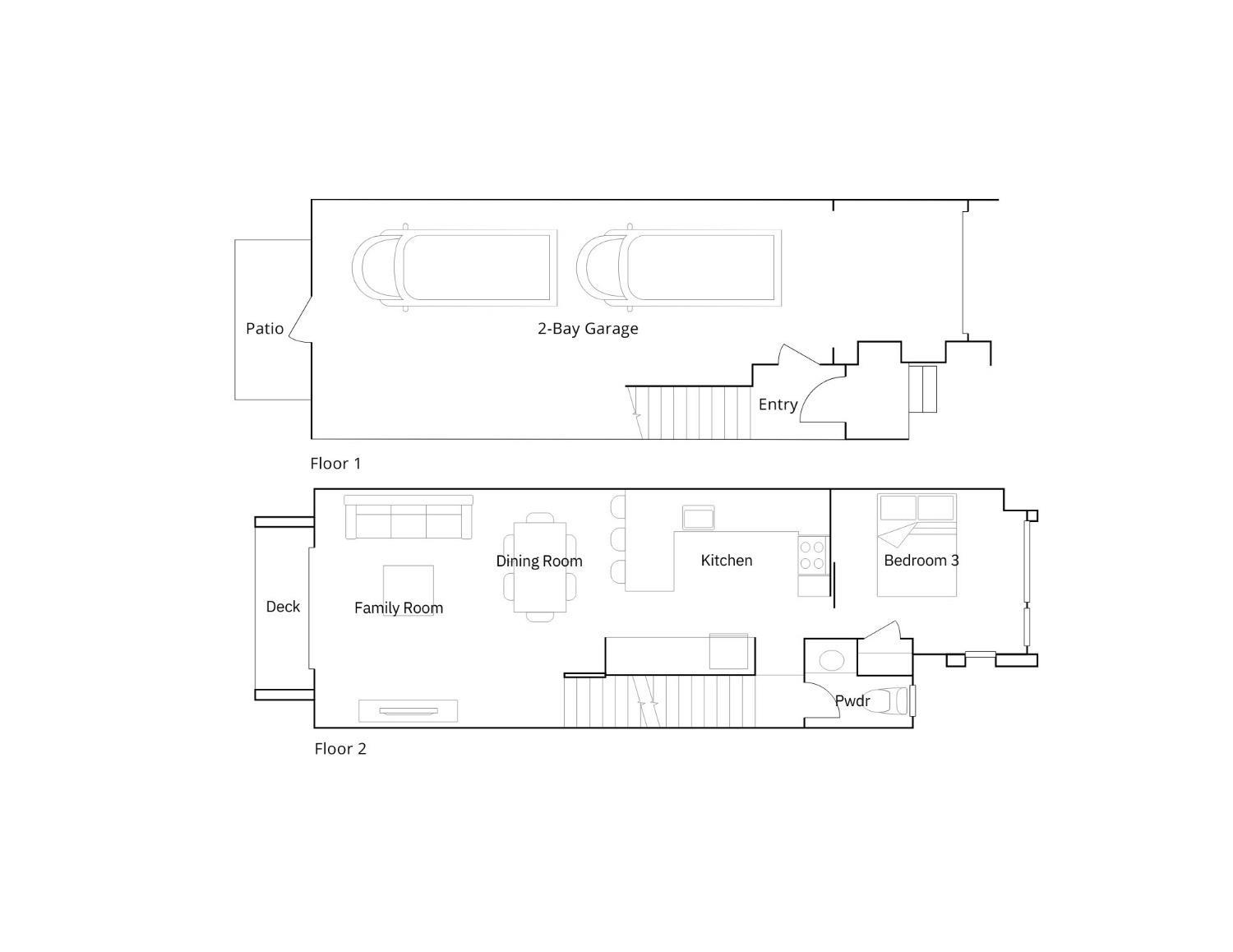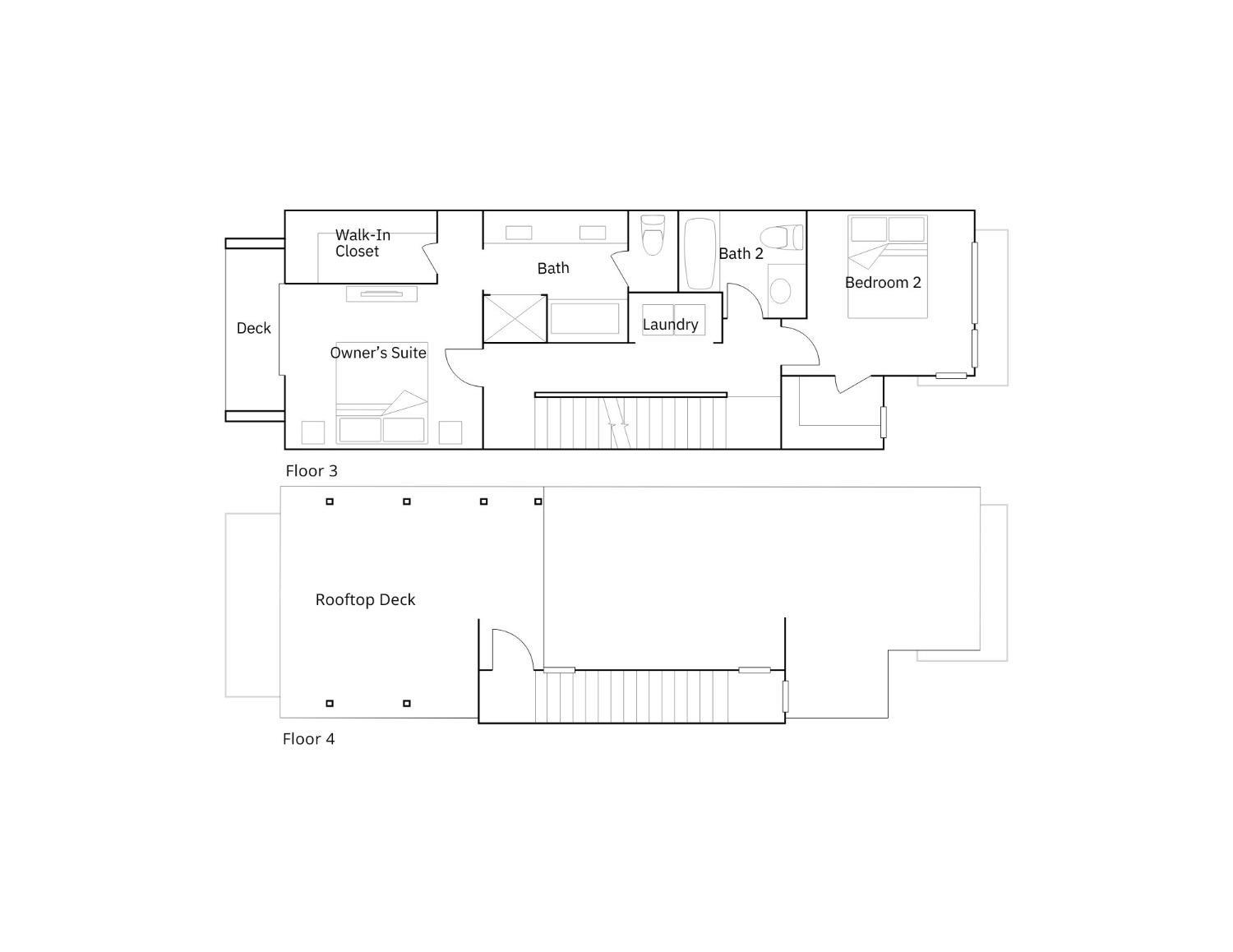71 Kirkwood Ave, San Francisco, CA 94124
$998,800 Mortgage Calculator Active Single Family Residence
Property Details
About this Property
Special Financing Incentives Available on this Single Family Home. New construction 3-bedroom, 2.5-bath Lennar residence redefines modern living with spectacular private rooftop deck, open-concept living, ~ 10 ft. ceilings; high-end design details throughout. Tri-level floorplan features expansive living room w/balcony and south-western water views, dedicated dining area, chef's kitchen w/quartz countertops, modern cabinetry, top-of-the-line stainless Bosch appliances. Spacious Owner's suite w/balcony and walk-in closet, luxurious en-suite bath with quartz vanity counters, tiled shower, large separate tub. Designated Laundry Area, 2-car tandem garage with internal access and room for additional storage and/or flex space with access to back patio. Enjoy the best of both worlds with our central location, close to dining, shopping, and cultural attractions, as well as easy access to major transportation arteries for a seamless commute. Waterfront community with park-like trails, pocket parks, public art pieces and access to 3rd Street Lightrail, Dogpatch and Mission Bay
MLS Listing Information
MLS #
SF424074727
MLS Source
San Francisco Association of Realtors® MLS
Days on Site
61
Interior Features
Bedrooms
Primary Bath, Primary Suite/Retreat
Bathrooms
Double Sinks, Other, Shower(s) over Tub(s), Stall Shower, Tile
Kitchen
Kitchen/Family Room Combo, Pantry Cabinet
Appliances
Cooktop - Gas, Dishwasher, Garbage Disposal, Hood Over Range, Ice Maker, Microwave, Oven - Self Cleaning, Oven Range - Built-In, Gas, Dryer, Washer
Dining Room
Dining Area in Family Room, Dining Area in Living Room, Dining Bar
Family Room
Deck Attached, Kitchen/Family Room Combo, Other, View
Flooring
Laminate, Other, Tile
Laundry
220 Volt Outlet, Hookup - Gas Dryer, In Closet
Cooling
None
Heating
Central Forced Air, Gas
Exterior Features
Roof
Other
Foundation
Slab
Pool
Pool - No
Style
Contemporary, Modern/High Tech
Parking, School, and Other Information
Garage/Parking
Access - Interior, Covered Parking, Gate/Door Opener, Other, Tandem Parking, Garage: 0 Car(s)
Sewer
Public Sewer
Water
Public
HOA Fee
$446
HOA Fee Frequency
Monthly
Complex Amenities
Barbecue Area, Garden / Greenbelt/ Trails, Park
Unit Information
| # Buildings | # Leased Units | # Total Units |
|---|---|---|
| 0 | – | – |
Neighborhood: Around This Home
Neighborhood: Local Demographics
Market Trends Charts
Nearby Homes for Sale
71 Kirkwood Ave is a Single Family Residence in San Francisco, CA 94124. This 1,522 square foot property sits on a 1,450 Sq Ft Lot and features 3 bedrooms & 2 full and 1 partial bathrooms. It is currently priced at $998,800 and was built in 0. This address can also be written as 71 Kirkwood Ave, San Francisco, CA 94124.
©2024 San Francisco Association of Realtors® MLS. All rights reserved. All data, including all measurements and calculations of area, is obtained from various sources and has not been, and will not be, verified by broker or MLS. All information should be independently reviewed and verified for accuracy. Properties may or may not be listed by the office/agent presenting the information. Information provided is for personal, non-commercial use by the viewer and may not be redistributed without explicit authorization from San Francisco Association of Realtors® MLS.
Presently MLSListings.com displays Active, Contingent, Pending, and Recently Sold listings. Recently Sold listings are properties which were sold within the last three years. After that period listings are no longer displayed in MLSListings.com. Pending listings are properties under contract and no longer available for sale. Contingent listings are properties where there is an accepted offer, and seller may be seeking back-up offers. Active listings are available for sale.
This listing information is up-to-date as of December 16, 2024. For the most current information, please contact Lynn Anne Bell, (925) 260-3882
