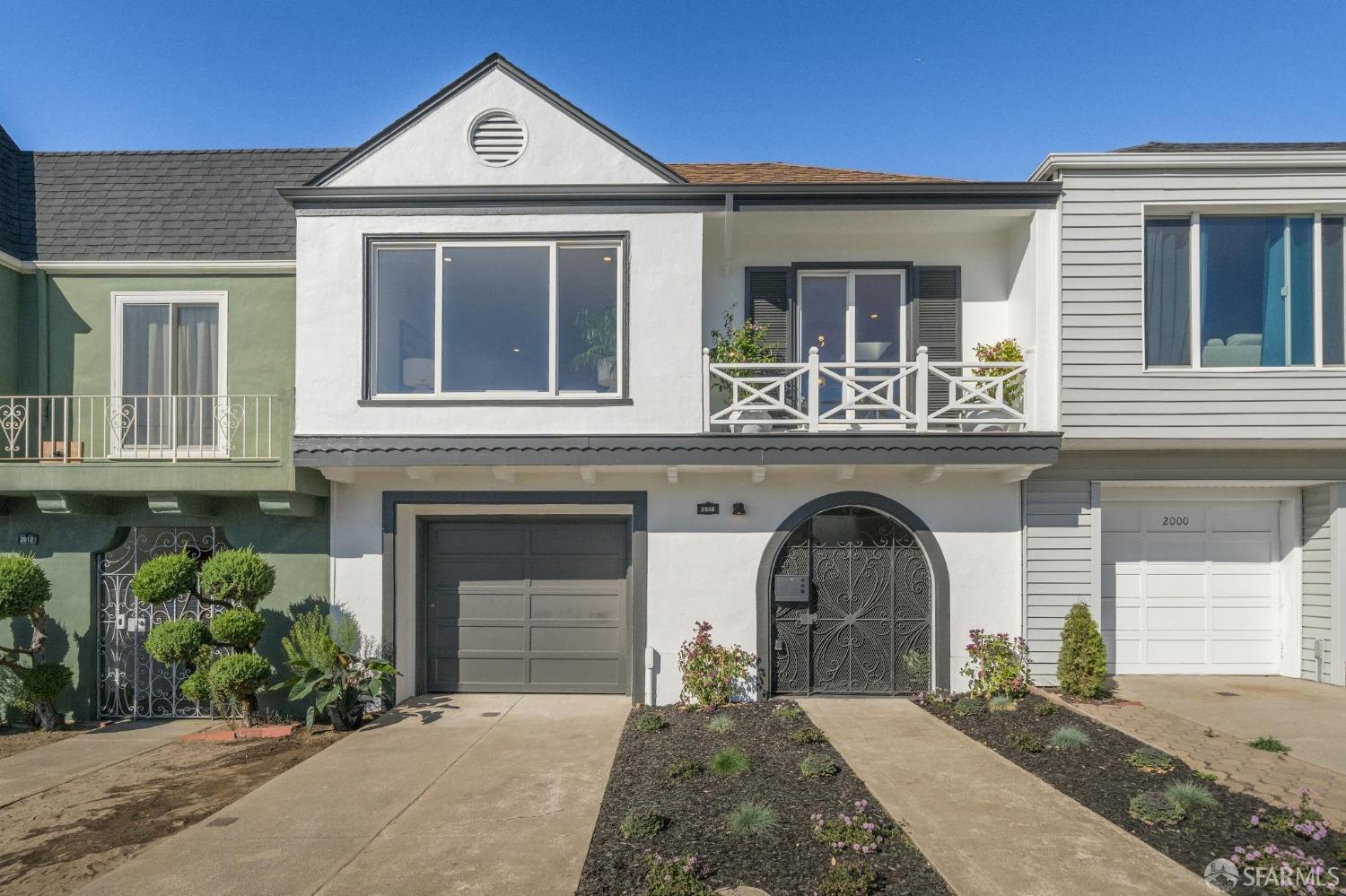2006 Sloat Blvd, San Francisco, CA 94116
$1,600,000 Mortgage Calculator Sold on Nov 27, 2024 Single Family Residence
Property Details
About this Property
Nestled in the desirable Outer Parkside/Lakeshore Area, this delightful two-level tunnel-entry home has been freshly updated throughout with all the right permits in place. Step inside to discover a thoughtfully designed open-concept layout that seamlessly connects the inviting living room with a cozy fireplace, the elegant dining room and the modern kitchen. The kitchen shines with quartz countertops and backsplash, shaker-style cabinets, floating shelves, and sleek stainless-steel appliances. The main level includes 3 comfortable bedrooms and 2.5 bathrooms, recently redesigned with modern tile, fixtures, and vanities. Refinished hardwood floors extend throughout, and most windows have been replaced with dual-pane options. Large windows and multiple skylights allow for abundant natural light throughout. The lower level has a 2-car garage with convenient interior access to the main level, a side-by-side washer/dryer, ample storage, a generous workshop/bonus room with potential for additional living space (subject to city approval), and access to the lovely backyard! This prime Outer Parkside location places you moments from the Lakeshore Shopping Center, the San Francisco Zoo, parks, golf courses, the Pacific Ocean, Ocean Beach, public transport, and convenient freeway access.
MLS Listing Information
MLS #
SF424074768
MLS Source
San Francisco Association of Realtors® MLS
Interior Features
Bedrooms
Primary Bath, Primary Suite/Retreat, Primary Suite/Retreat - 2+, Remodeled
Bathrooms
Shower(s) over Tub(s), Tile, Updated Bath(s), Window
Kitchen
Countertop - Concrete, Island, Other, Skylight(s), Updated
Appliances
Dishwasher, Garbage Disposal, Microwave, Other, Oven Range - Gas, Refrigerator, Dryer, Washer
Dining Room
Other
Fireplace
Living Room, Wood Burning
Flooring
Tile, Wood
Laundry
Hookup - Gas Dryer, In Garage
Heating
Central Forced Air, Gas
Exterior Features
Roof
Composition, Flat, Other, Tar/Gravel
Foundation
Concrete Perimeter
Style
Contemporary
Parking, School, and Other Information
Garage/Parking
24'+ Deep Garage, Attached Garage, Facing Front, Other, Tandem Parking, Garage: 2 Car(s)
Sewer
Public Sewer
Water
Public
Complex Amenities
Community Security Gate
Contact Information
Listing Agent
Krystow Kemp Team
Engel & Volkers
License #: 01265869
Phone: (415) 819-4225
Co-Listing Agent
Bernadette Krystow
Engel & Volkers
License #: 01935073
Phone: (415) 524-3898
Unit Information
| # Buildings | # Leased Units | # Total Units |
|---|---|---|
| 0 | – | – |
Neighborhood: Around This Home
Neighborhood: Local Demographics
Market Trends Charts
2006 Sloat Blvd is a Single Family Residence in San Francisco, CA 94116. This 1,400 square foot property sits on a 2,495 Sq Ft Lot and features 3 bedrooms & 2 full and 1 partial bathrooms. It is currently priced at $1,600,000 and was built in 1947. This address can also be written as 2006 Sloat Blvd, San Francisco, CA 94116.
©2024 San Francisco Association of Realtors® MLS. All rights reserved. All data, including all measurements and calculations of area, is obtained from various sources and has not been, and will not be, verified by broker or MLS. All information should be independently reviewed and verified for accuracy. Properties may or may not be listed by the office/agent presenting the information. Information provided is for personal, non-commercial use by the viewer and may not be redistributed without explicit authorization from San Francisco Association of Realtors® MLS.
Presently MLSListings.com displays Active, Contingent, Pending, and Recently Sold listings. Recently Sold listings are properties which were sold within the last three years. After that period listings are no longer displayed in MLSListings.com. Pending listings are properties under contract and no longer available for sale. Contingent listings are properties where there is an accepted offer, and seller may be seeking back-up offers. Active listings are available for sale.
This listing information is up-to-date as of November 27, 2024. For the most current information, please contact Krystow Kemp Team, (415) 819-4225
