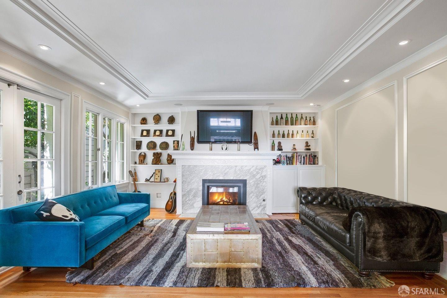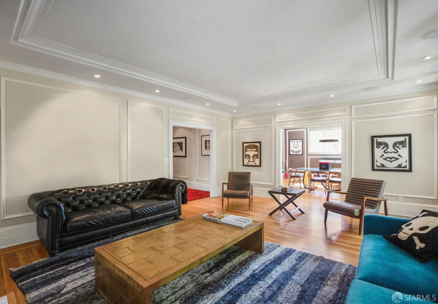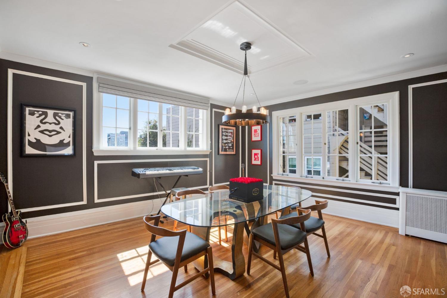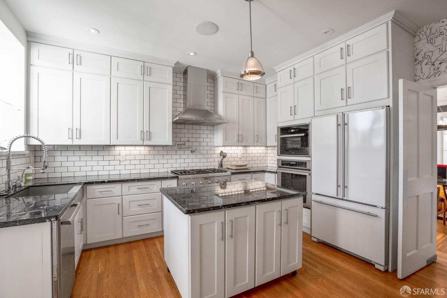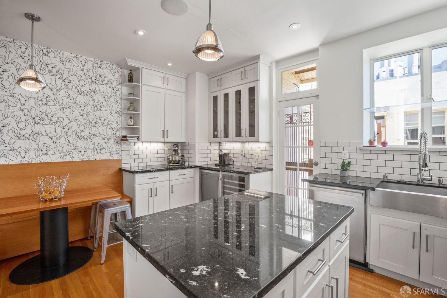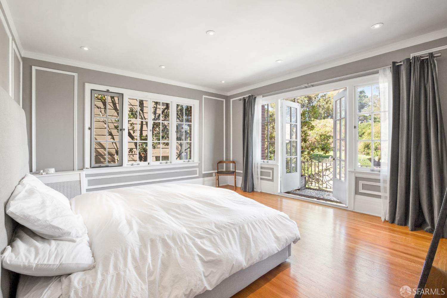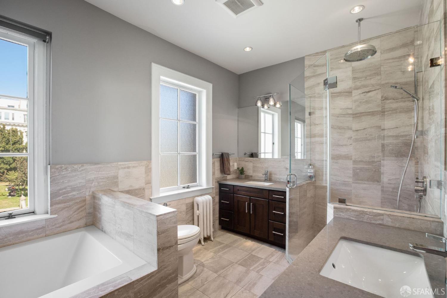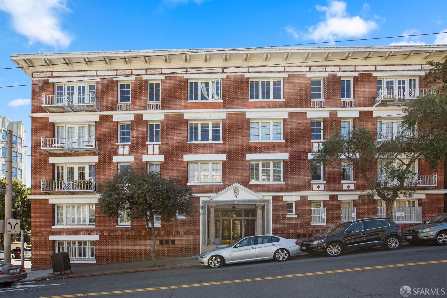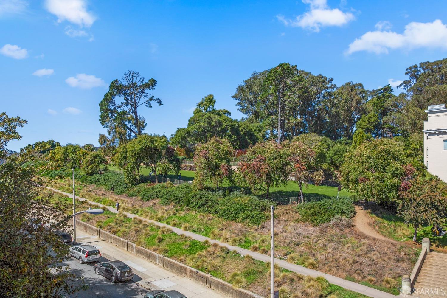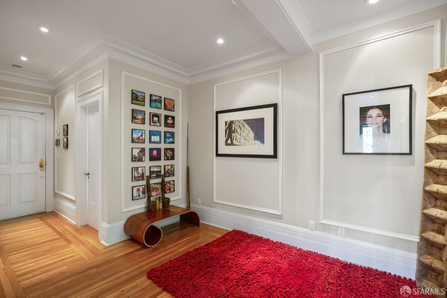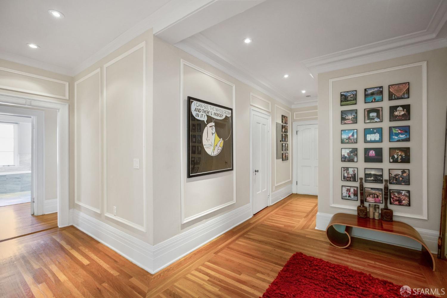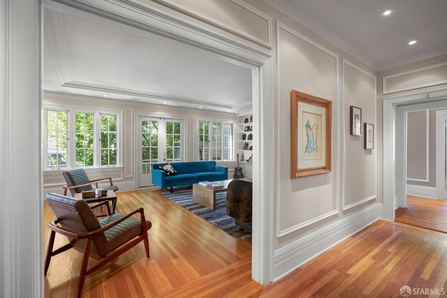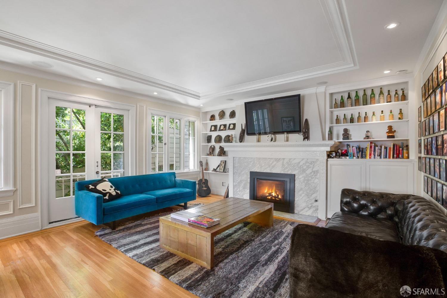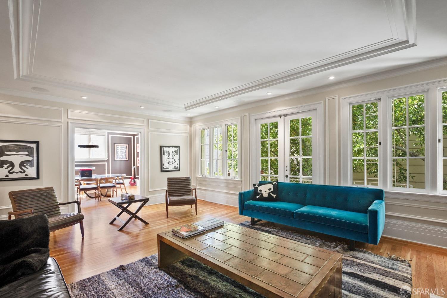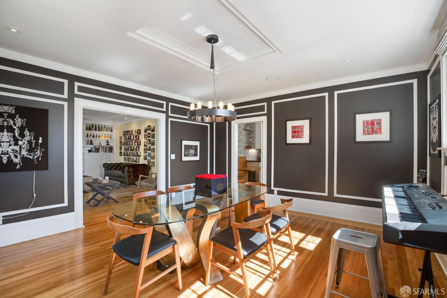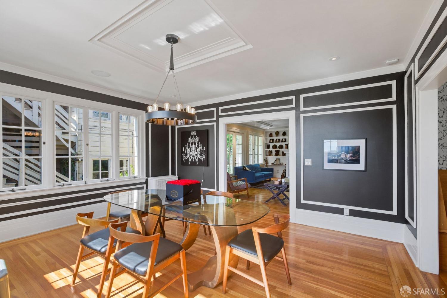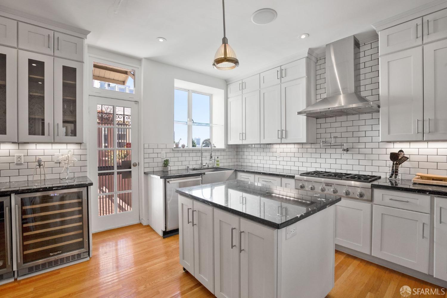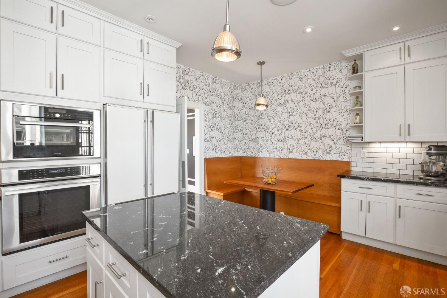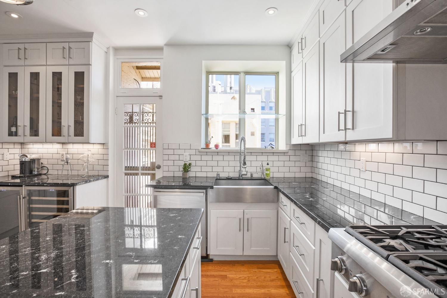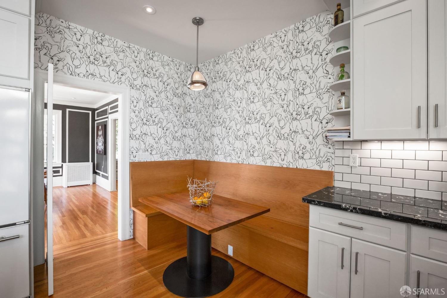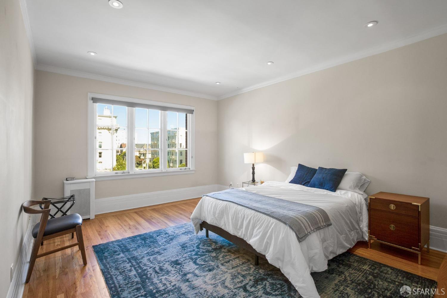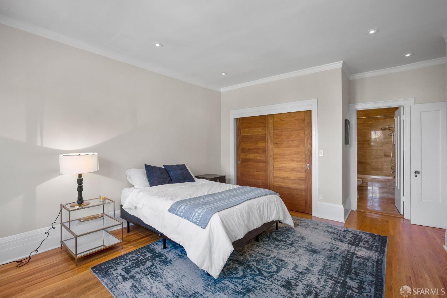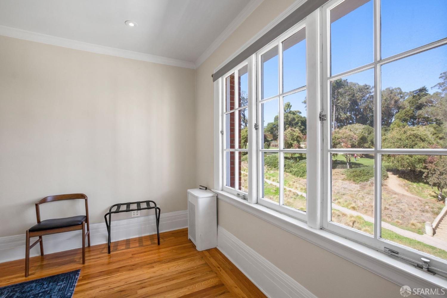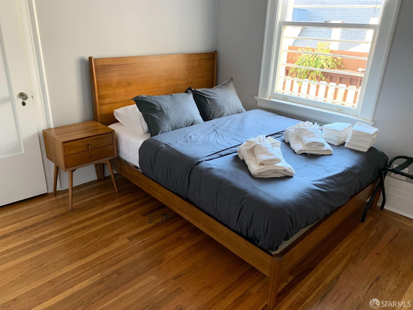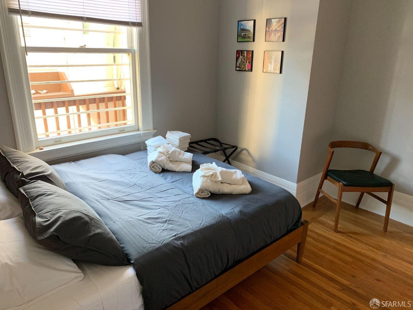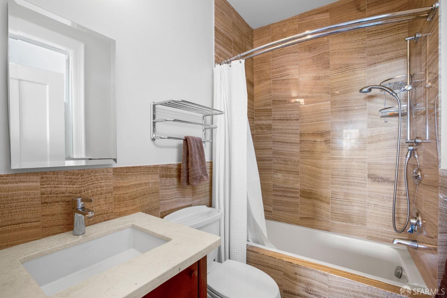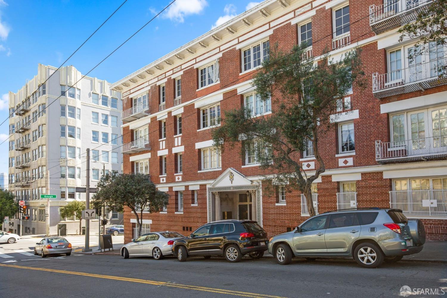Property Details
About this Property
Welcome to this Pacific Heights 3-bedroom, 3-bathroom penthouse luxury condominium. Featuring high ceilings, period details, gorgeous hardwood floors, and modern lighting throughout, this beautifully appointed condo blends the best of classic San Francisco architecture with modern conveniences. The extra-wide foyer leads you into the elegant living room, complete with a beautiful marble-framed fireplace, and the formal dining room, both fitted with built-in speakers for music enthusiasts. The chef kitchen is equipped with a functional island, marble counters, Thermador appliances, wine fridges, and a custom built-in breakfast area for convenience. The primary bedroom includes a balcony overlooking the beautiful Lafayette Park, a walk-in closet, and an en-suite bathroom with dual sinks, a soaking tub, and a rainfall shower. A second large bedroom offers views of Lafayette Park and an en-suite bathroom with designer finishes. The third bedroom and bathroom provide flexibility for a large family, guests, or a home office. Huge parking and ample private storage complete the unit's amenities. This classic elevator building features an elegant entrance and is conveniently located near wonderful amenities like Whole Foods and all the shops, cafes and restaurants on Fillmore St.
MLS Listing Information
MLS #
SF424075191
MLS Source
San Francisco Association of Realtors® MLS
Days on Site
24
Interior Features
Kitchen
Breakfast Nook, Countertop - Marble, Island
Appliances
Dishwasher, Other, Oven - Built-In, Oven - Gas, Oven Range - Built-In, Gas, Wine Refrigerator
Dining Room
Formal Area
Flooring
Wood
Laundry
In Basement, Laundry Facility - Free, Other
Heating
Radiant
Exterior Features
Style
Luxury
Parking, School, and Other Information
Garage/Parking
Access - Interior, Assigned Spaces, Attached Garage, Gate/Door Opener, Parking - Independent, Side By Side, Garage: 1 Car(s)
Water
Public
HOA Fee
$691
HOA Fee Frequency
Monthly
Contact Information
Listing Agent
Denis Lancerin
City Real Estate
License #: 01518342
Phone: (415) 420-2366
Co-Listing Agent
Ron Abta
City Real Estate
License #: 01090426
Phone: (415) 595-7661
Unit Information
| # Buildings | # Leased Units | # Total Units |
|---|---|---|
| 8 | – | – |
Neighborhood: Around This Home
Neighborhood: Local Demographics
Market Trends Charts
Nearby Homes for Sale
2001 Sacramento St 7 is a Condominium in San Francisco, CA 94109. This 1,985 square foot property sits on a 5,510 Sq Ft Lot and features 3 bedrooms & 3 full bathrooms. It is currently priced at $2,495,000 and was built in 1900. This address can also be written as 2001 Sacramento St #7, San Francisco, CA 94109.
©2024 San Francisco Association of Realtors® MLS. All rights reserved. All data, including all measurements and calculations of area, is obtained from various sources and has not been, and will not be, verified by broker or MLS. All information should be independently reviewed and verified for accuracy. Properties may or may not be listed by the office/agent presenting the information. Information provided is for personal, non-commercial use by the viewer and may not be redistributed without explicit authorization from San Francisco Association of Realtors® MLS.
Presently MLSListings.com displays Active, Contingent, Pending, and Recently Sold listings. Recently Sold listings are properties which were sold within the last three years. After that period listings are no longer displayed in MLSListings.com. Pending listings are properties under contract and no longer available for sale. Contingent listings are properties where there is an accepted offer, and seller may be seeking back-up offers. Active listings are available for sale.
This listing information is up-to-date as of November 06, 2024. For the most current information, please contact Denis Lancerin, (415) 420-2366
