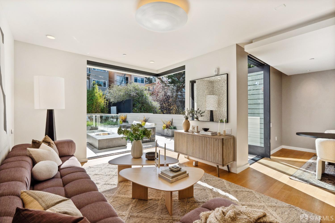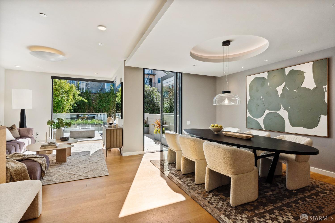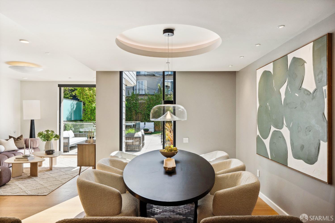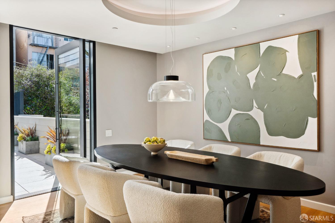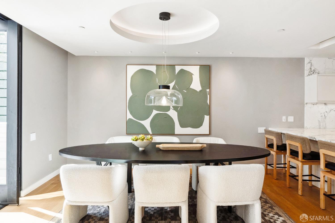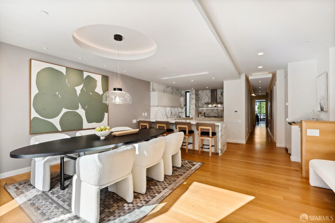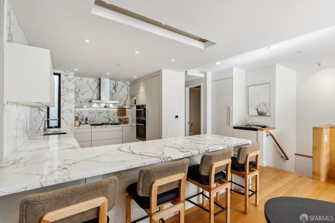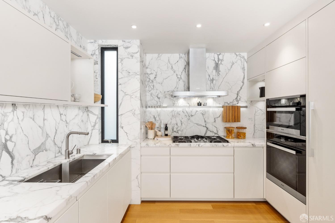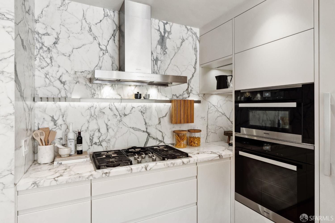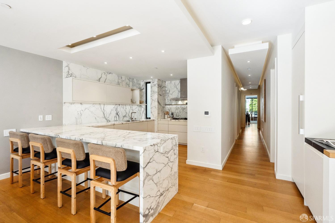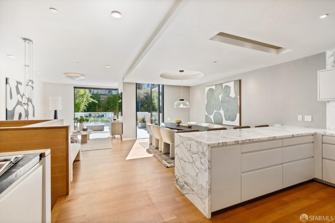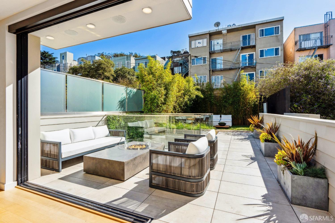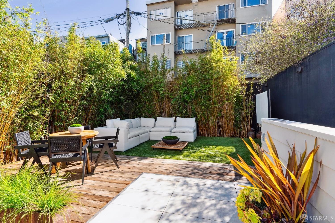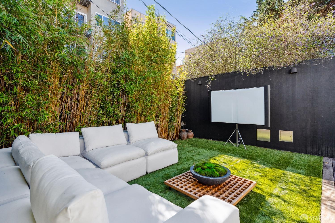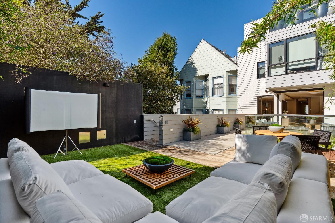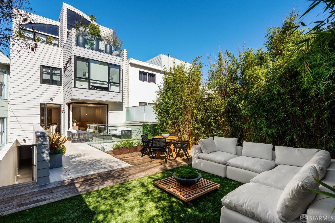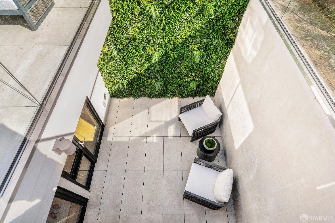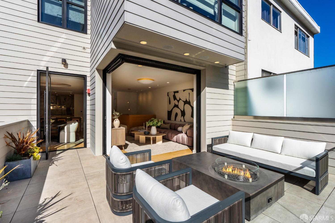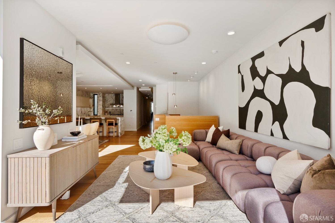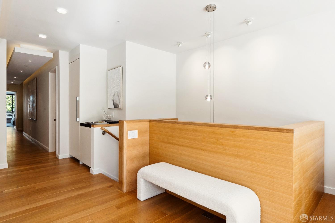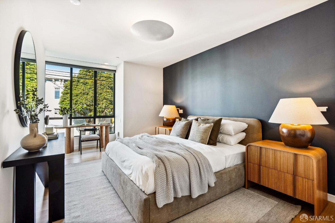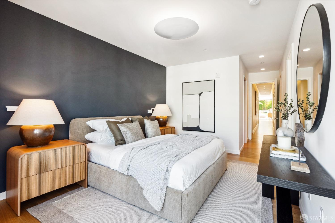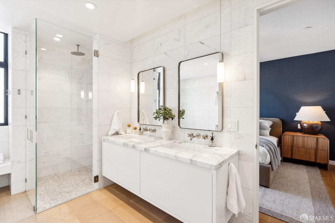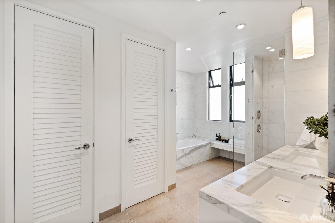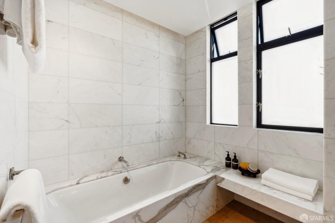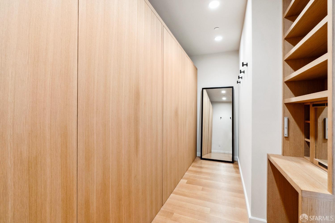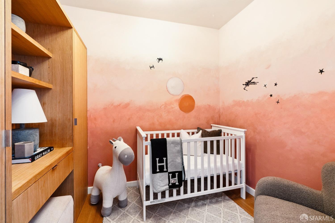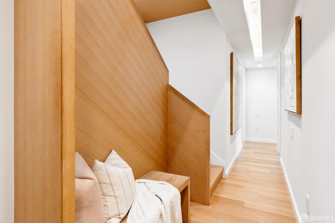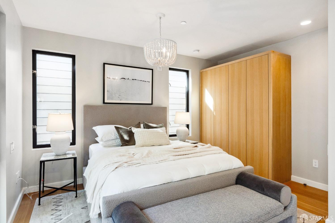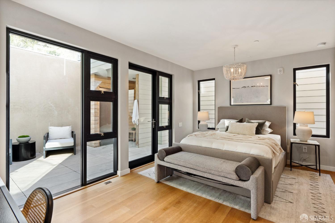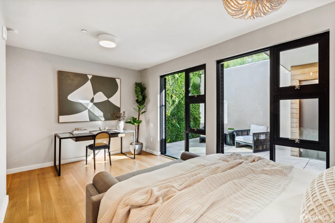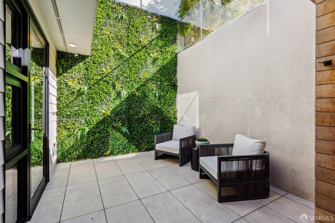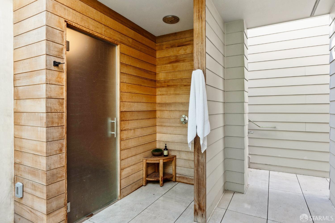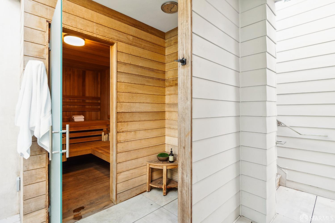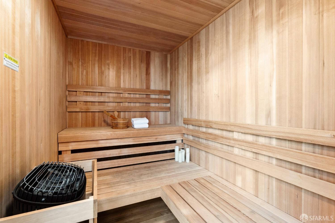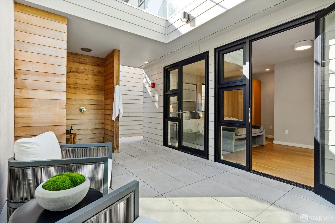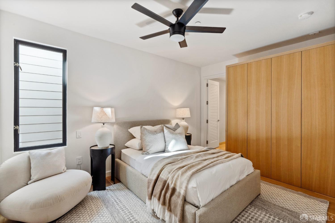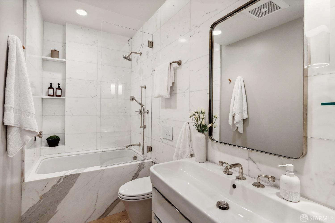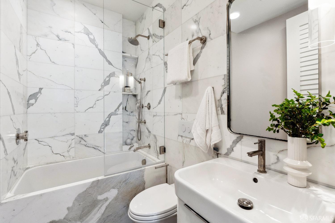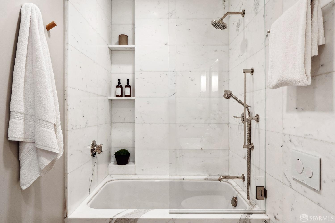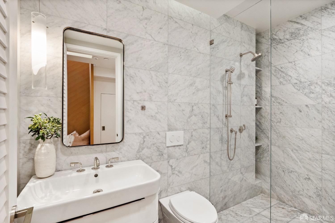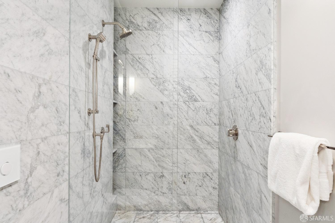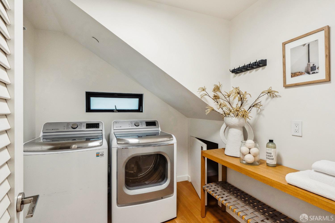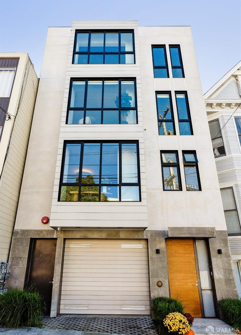Property Details
About this Property
Every so often a home this special is revealed. Newly built in 2018, w/impeccable style and functionality in mind, this 2 level home offers the perfect blend of sophistication and comfort designed for easy indoor/outdoor living. 2 dedicated outdoor areas range from a private spa-like oasis w/luxurious cedar sauna/outdoor rain shower to a massive entertaining lounge area (over 1100sf, per draftsman). The indoor versatile floor plan includes 2 living levels, 3 en-suite bedrooms w/options to use as 4+ bedrooms and/or multiple dedicated home offices, gyms or quaint nursery. The primary en-suite features a large, custom walk-in closet, spa-like bathroom w/double vanity, soaking tub, separate shower, Neorest Washlet toilet, Waterworks hardware plus separate sitting room. Start every day enjoying the high-end design of Statuario Carrera/Calacatta counters, Miele appliances, Bonelli sliding retractable doors/windows, radiant heat, Chamberlux Automata Central wiring speaker system, high ceilings, dedicated laundry room and much more. Extremely walkable and centrally located you'll barely need to use your garage parking, w/EV charger wiring. Easy access to public transportation, walkable to GG park, vibrant Richmond District, restaurants, shops & Sunday Farmers Market on Clement Street.
MLS Listing Information
MLS #
SF424075929
MLS Source
San Francisco Association of Realtors® MLS
Days on Site
58
Interior Features
Bathrooms
Marble, Primary - Sunken Tub, Other, Shower(s) over Tub(s), Stall Shower
Kitchen
Countertop - Marble
Appliances
Dishwasher, Garbage Disposal, Hood Over Range, Microwave, Oven - Built-In, Oven - Double, Oven - Gas, Oven Range - Built-In, Gas, Dryer, Washer
Dining Room
Formal Area
Flooring
Wood
Laundry
In Laundry Room
Heating
Radiant, Radiant Floors
Exterior Features
Style
Luxury
Parking, School, and Other Information
Garage/Parking
Access - Interior, Assigned Spaces, Attached Garage, Electric Car Hookup, Enclosed, Facing Front, Other, Parking - Independent, Garage: 1 Car(s)
Sewer
Public Sewer
Water
Public
HOA Fee
$750
HOA Fee Frequency
Monthly
Unit Information
| # Buildings | # Leased Units | # Total Units |
|---|---|---|
| 3 | – | – |
Neighborhood: Around This Home
Neighborhood: Local Demographics
Market Trends Charts
Nearby Homes for Sale
2751 Mcallister St is a Condominium in San Francisco, CA 94118. This 0 square foot property sits on a 3,368 Sq Ft Lot and features 3 bedrooms & 4 full and 1 partial bathrooms. It is currently priced at $2,995,000 and was built in 2018. This address can also be written as 2751 Mcallister St, San Francisco, CA 94118.
©2024 San Francisco Association of Realtors® MLS. All rights reserved. All data, including all measurements and calculations of area, is obtained from various sources and has not been, and will not be, verified by broker or MLS. All information should be independently reviewed and verified for accuracy. Properties may or may not be listed by the office/agent presenting the information. Information provided is for personal, non-commercial use by the viewer and may not be redistributed without explicit authorization from San Francisco Association of Realtors® MLS.
Presently MLSListings.com displays Active, Contingent, Pending, and Recently Sold listings. Recently Sold listings are properties which were sold within the last three years. After that period listings are no longer displayed in MLSListings.com. Pending listings are properties under contract and no longer available for sale. Contingent listings are properties where there is an accepted offer, and seller may be seeking back-up offers. Active listings are available for sale.
This listing information is up-to-date as of November 13, 2024. For the most current information, please contact Amanda Mulholland, (415) 963-1500
