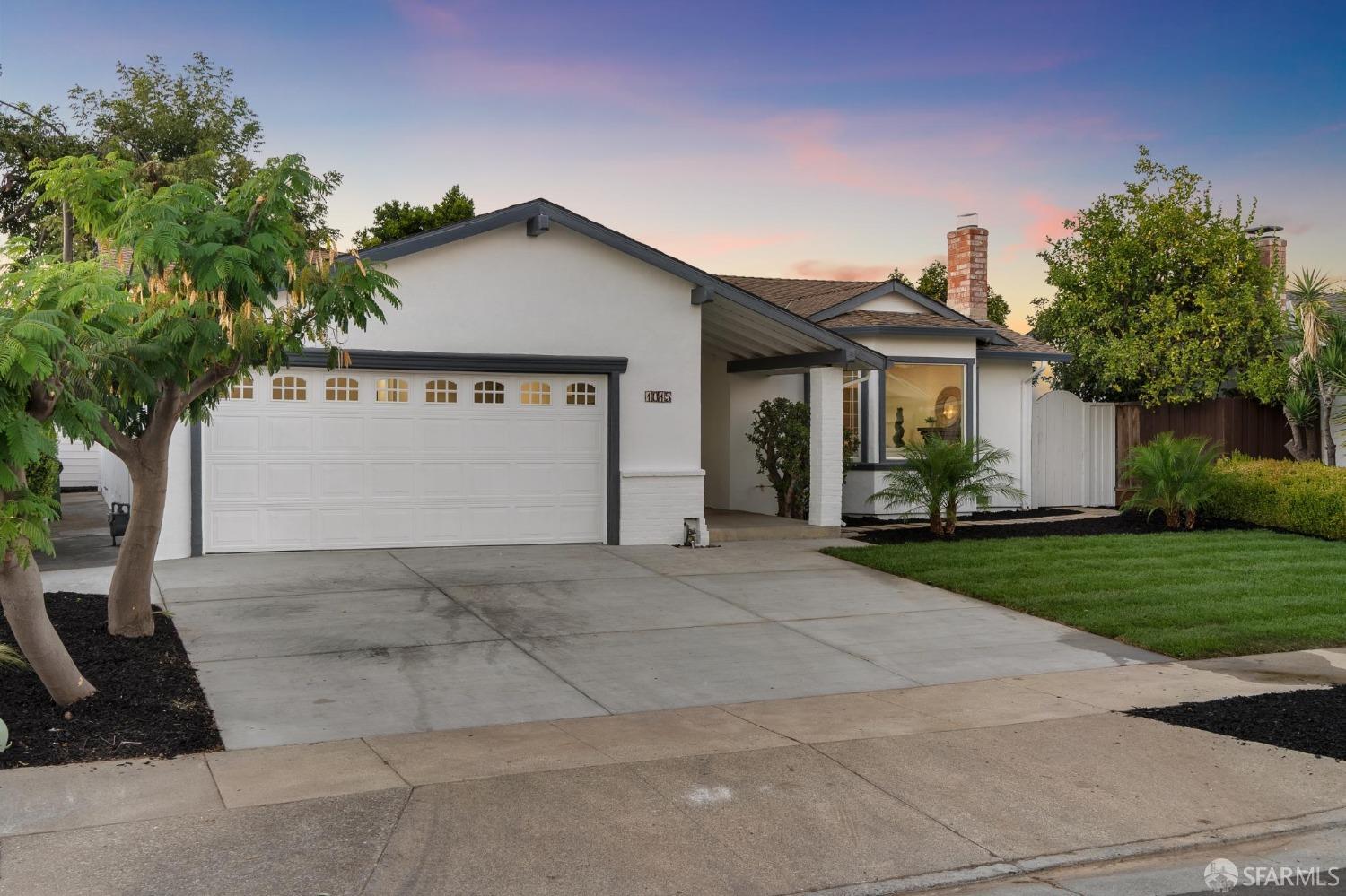1015 Wilsham Dr, San Jose, CA 95132
$1,822,000 Mortgage Calculator Sold on Nov 20, 2024 Single Family Residence
Property Details
About this Property
Presenting this pristine, upgraded, and light-filled home in the coveted Summerdale neighborhood and Berryessa, consisting of 4 Beds, 2 Baths & 2 Car Garage with a newly paved extra wide driveway fitting 3 cars, & new exterior and interior paint. The South-East facing home seamlessly blends modern elegance with an abundance of natural light flowing in from 3 skylights. Upon entering the stately double-door foyer, be greeted by a spacious living room, showcasing a bay window & a cozy fireplace. Intuitive floor plan flows into the open concept kitchen, a dining area, breakfast nook. The great room opens out onto the beautiful, newly landscaped yard w/ automated sprinklers, & separate storage shed. Enjoy all the modern necessities & elegant interior finishes, including recessed lighting, ample storage, granite counter & more! The sun soaked primary suite is complete with a walk in closet, an en-suite bathroom offering an oversized, spa inspired shower & easy access to your very own garden oasis. An additional full bath, serves the remaining 3 bedrooms. 1015 Wilsham is a commuter's dream in a tranquil & coveted location within Silicon Valley, close proximity to great schools, shopping, restaurants & major tech companies such as NVDIA. Welcome to 1015Wilsham.com
MLS Listing Information
MLS #
SF424076079
MLS Source
San Francisco Association of Realtors® MLS
Interior Features
Bedrooms
Primary Bath, Primary Suite/Retreat
Bathrooms
Shower(s) over Tub(s), Tile
Kitchen
Breakfast Nook, Breakfast Room, Countertop - Granite, Island, Skylight(s)
Appliances
Garbage Disposal, Ice Maker, Microwave, Oven - Built-In, Oven - Electric, Oven Range - Built-In, Oven Range - Electric, Refrigerator
Dining Room
In Kitchen, Skylight(s)
Family Room
Other
Fireplace
Brick, Other
Flooring
Laminate, Tile, Wood
Laundry
Hookups Only, In Garage
Cooling
None
Heating
Central Forced Air
Exterior Features
Style
Ranchette
Parking, School, and Other Information
Garage/Parking
Access - Interior, Attached Garage, Facing Front, Gate/Door Opener, Other, Side By Side, Garage: 2 Car(s)
Sewer
Public Sewer
Water
Public
Unit Information
| # Buildings | # Leased Units | # Total Units |
|---|---|---|
| 0 | – | – |
Neighborhood: Around This Home
Neighborhood: Local Demographics
Market Trends Charts
1015 Wilsham Dr is a Single Family Residence in San Jose, CA 95132. This 1,762 square foot property sits on a 6,200 Sq Ft Lot and features 4 bedrooms & 2 full bathrooms. It is currently priced at $1,822,000 and was built in 1970. This address can also be written as 1015 Wilsham Dr, San Jose, CA 95132.
©2024 San Francisco Association of Realtors® MLS. All rights reserved. All data, including all measurements and calculations of area, is obtained from various sources and has not been, and will not be, verified by broker or MLS. All information should be independently reviewed and verified for accuracy. Properties may or may not be listed by the office/agent presenting the information. Information provided is for personal, non-commercial use by the viewer and may not be redistributed without explicit authorization from San Francisco Association of Realtors® MLS.
Presently MLSListings.com displays Active, Contingent, Pending, and Recently Sold listings. Recently Sold listings are properties which were sold within the last three years. After that period listings are no longer displayed in MLSListings.com. Pending listings are properties under contract and no longer available for sale. Contingent listings are properties where there is an accepted offer, and seller may be seeking back-up offers. Active listings are available for sale.
This listing information is up-to-date as of December 02, 2024. For the most current information, please contact Jonathan Ng, (415) 885-9584
