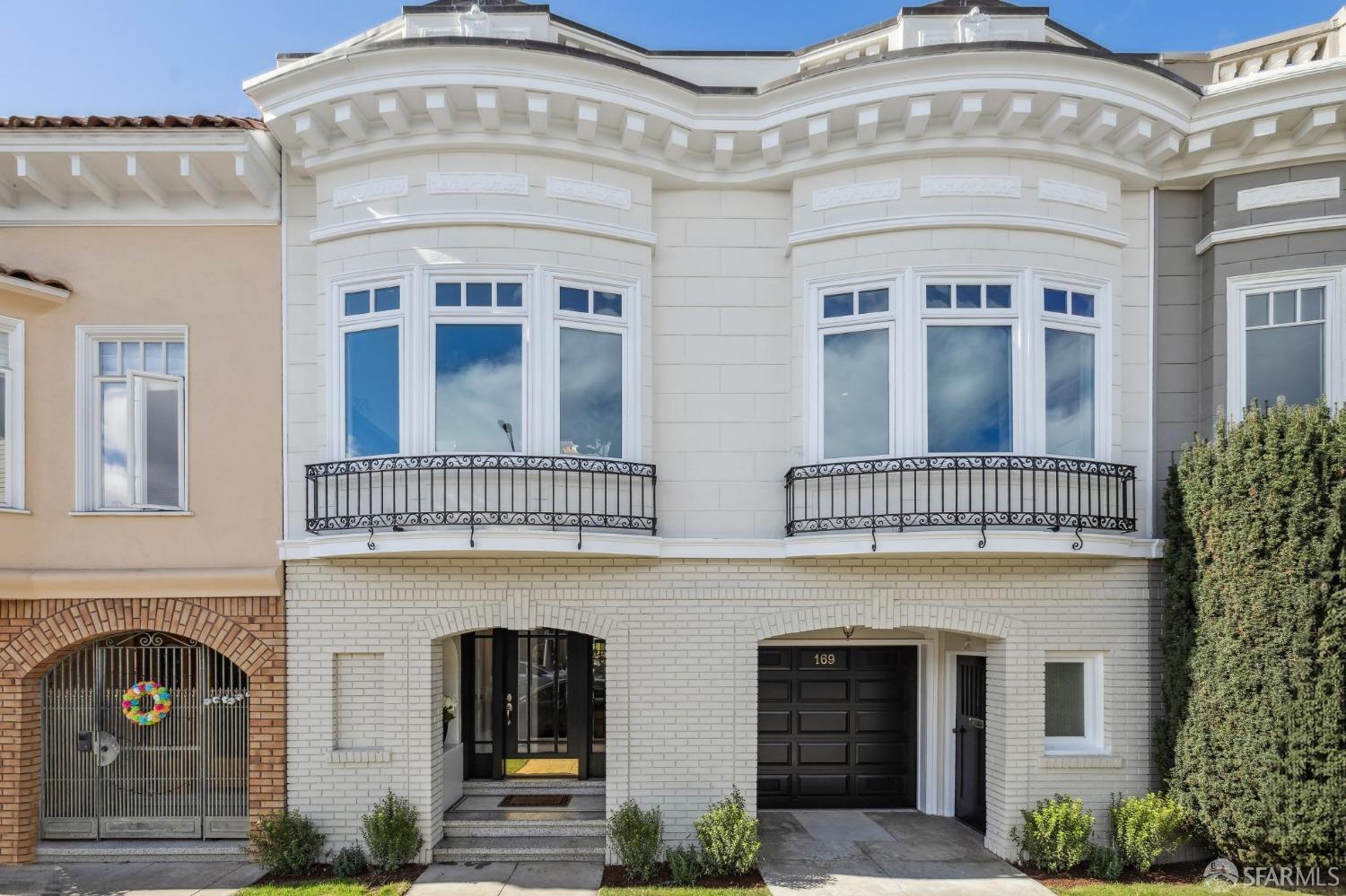169 Avila St, San Francisco, CA 94123
$4,500,000 Mortgage Calculator Sold on Dec 9, 2024 Single Family Residence
Property Details
About this Property
Don't miss this opportunity to own one of the rare 4 bedroom homes on an extra wide lot in a coveted Avila St location -- just steps to the boutiques & fine dining of Chestnut St & the natural beauty of the Marina Green, Crissy Field & The Presidio. The gracious entry w/walk-in coat closet & powder room welcomes you to to the elegant dining area & state-of-the-art eat-in kitchen boasting professional grade appliances, abundant custom cabinetry, breakfast bar & gorgeous granite counters. The massive living room w/wood burning fireplace opens through French doors to the serene garden patio & mature landscaping -- perfect for relaxing, entertaining & al-fresco dining. The grand staircase & dramatic 10 window monitor leads up to the expansive and light-filled family room featuring built-in shelving & wood burning fireplace surrounded by very special original heritage ceramic tiles. 4 spacious bedrooms including a luxurious primary suite with walk-in closet, spa-like en-suite bathroom & Juliet balcony overlooking the tree-canopied garden. A luxurious 2nd full bathroom & laundry room w/storage complete this level. Beautiful wood floors, multiple skylights, dual zone heating period details, dual-paned windows, recessed lighting, parking, storage and much more...!
MLS Listing Information
MLS #
SF424076153
MLS Source
San Francisco Association of Realtors® MLS
Interior Features
Bathrooms
Primary - Tub
Kitchen
Breakfast Nook, Countertop - Granite, Countertop - Stone
Appliances
Cooktop - Gas, Dishwasher, Garbage Disposal, Hood Over Range, Ice Maker, Microwave, Oven - Double, Dryer, Washer
Dining Room
Formal Area
Family Room
Kitchen/Family Room Combo
Fireplace
Brick, Family Room, Living Room, Wood Burning
Flooring
Stone, Tile, Wood
Laundry
Cabinets, Upper Floor
Heating
Gas, Heating - 2+ Zones
Exterior Features
Foundation
Slab
Style
Custom, Marina
Parking, School, and Other Information
Garage/Parking
Access - Interior, Attached Garage, Enclosed, Facing Front, Gate/Door Opener, Other, Parking - Independent, Garage: 1 Car(s)
Sewer
Public Sewer
Water
Public
Unit Information
| # Buildings | # Leased Units | # Total Units |
|---|---|---|
| 0 | – | – |
Neighborhood: Around This Home
Neighborhood: Local Demographics
Market Trends Charts
169 Avila St is a Single Family Residence in San Francisco, CA 94123. This 2,924 square foot property sits on a 2,758 Sq Ft Lot and features 4 bedrooms & 2 full and 1 partial bathrooms. It is currently priced at $4,500,000 and was built in 1925. This address can also be written as 169 Avila St, San Francisco, CA 94123.
©2024 San Francisco Association of Realtors® MLS. All rights reserved. All data, including all measurements and calculations of area, is obtained from various sources and has not been, and will not be, verified by broker or MLS. All information should be independently reviewed and verified for accuracy. Properties may or may not be listed by the office/agent presenting the information. Information provided is for personal, non-commercial use by the viewer and may not be redistributed without explicit authorization from San Francisco Association of Realtors® MLS.
Presently MLSListings.com displays Active, Contingent, Pending, and Recently Sold listings. Recently Sold listings are properties which were sold within the last three years. After that period listings are no longer displayed in MLSListings.com. Pending listings are properties under contract and no longer available for sale. Contingent listings are properties where there is an accepted offer, and seller may be seeking back-up offers. Active listings are available for sale.
This listing information is up-to-date as of December 09, 2024. For the most current information, please contact Ronald Sebahar, (415) 279-4579
