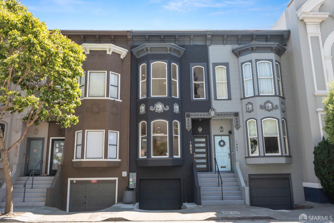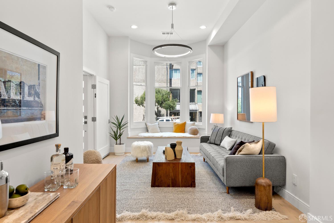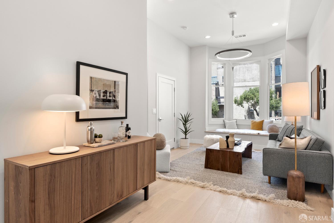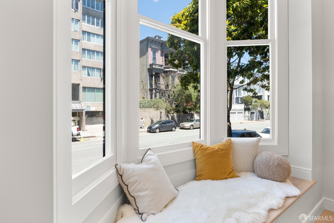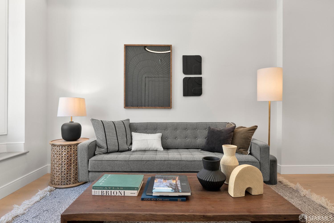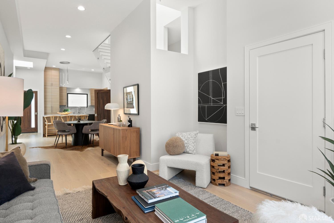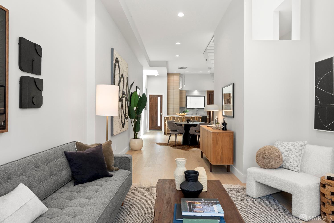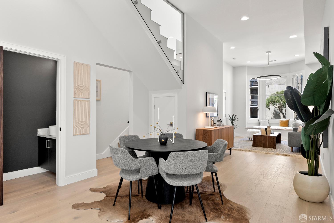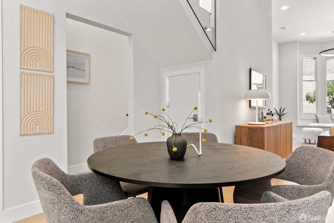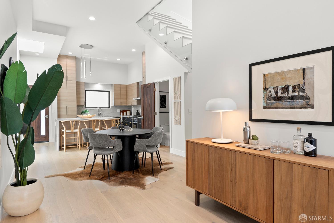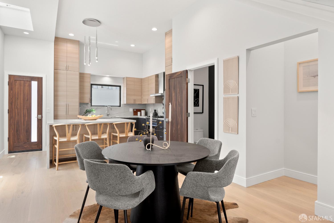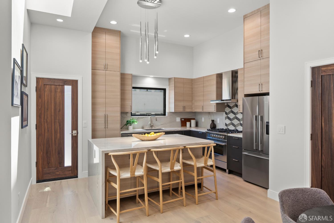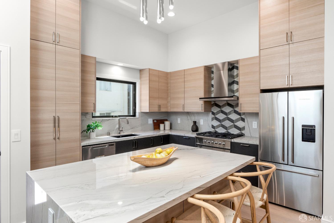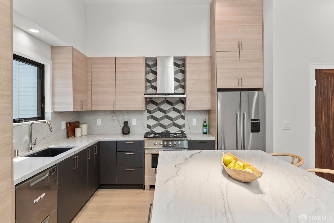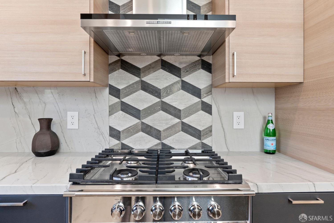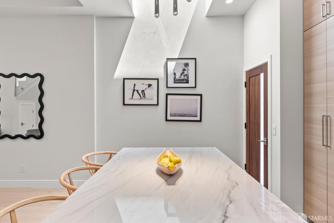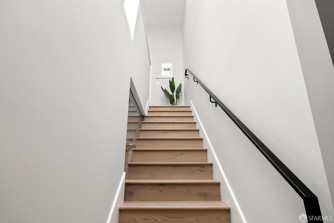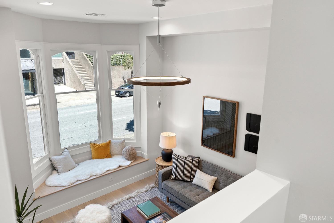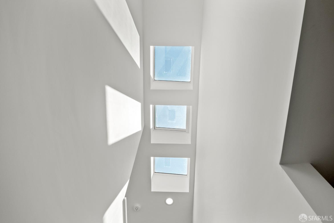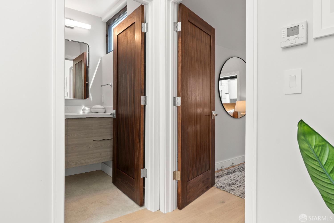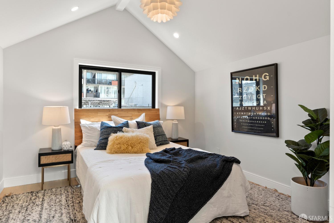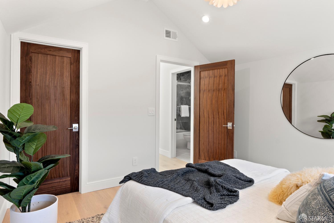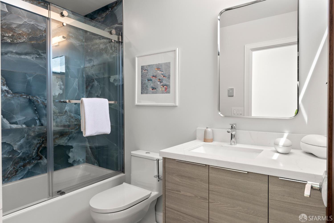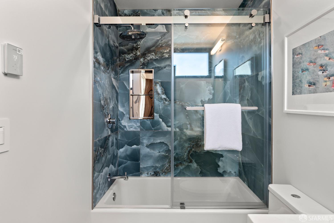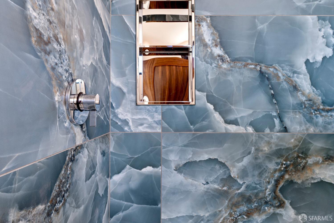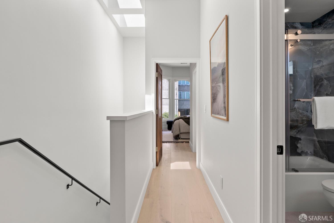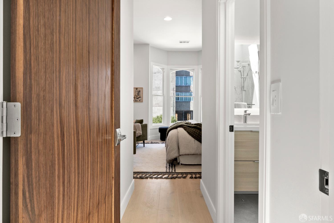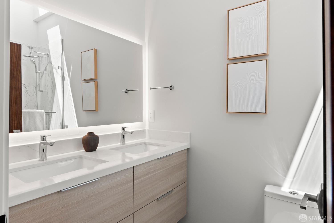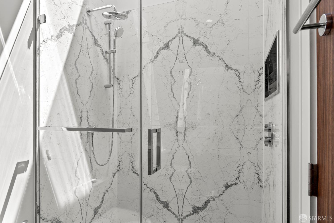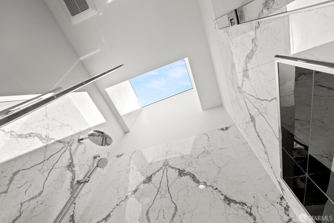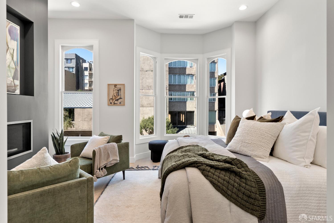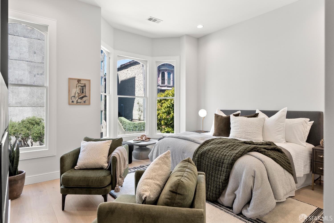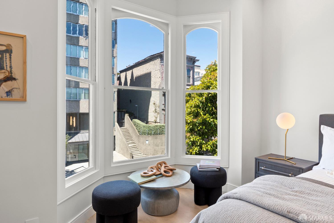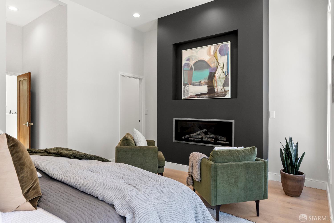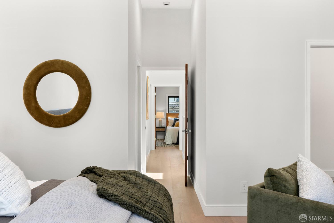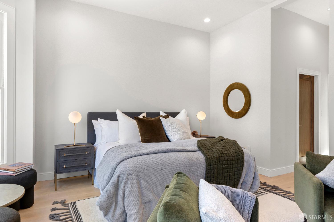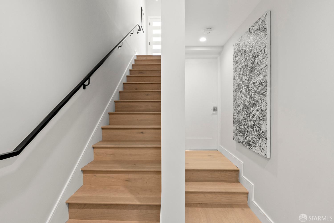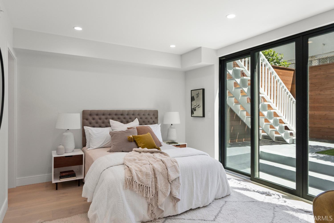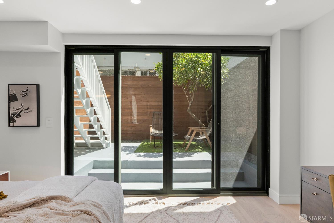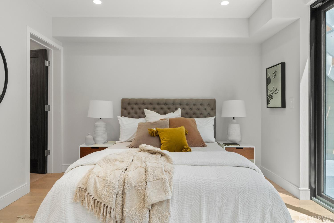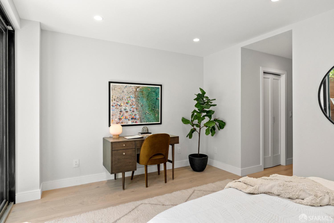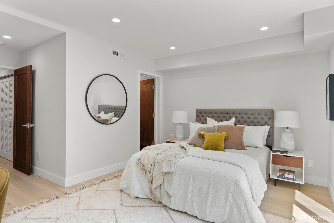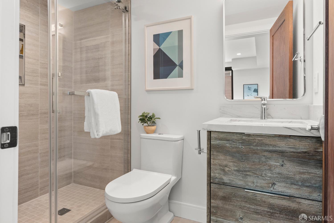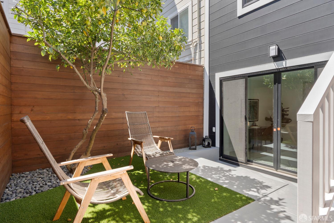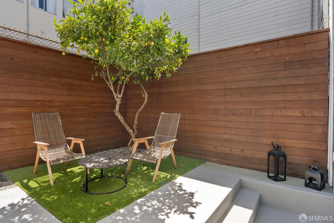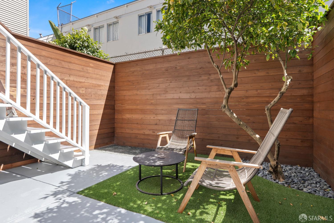Property Details
About this Property
Presenting an exquisite, newly constructed residence in Lower Pacific Heights, where historic charm meets modern luxury. This fully re-imagined home features a new foundation, electrical, plumbing, HVAC, roof, windows, and incredible interior finishes. Created in collaboration with The Open Workshop, a renowned San Francisco architectural firm this property is a must see. Enter into the open-concept main level, designed for effortless living and entertaining, with soaring 11-foot ceilings and skylights that fill the space with an abundance of natural light. On the upper level the luxurious primary suite boasts a cozy fireplace and a spacious walk-in closet, while a charming guest bedroom and bathroom complete the upper floor. On the lower level, a second primary suite offers a private retreat with direct access to a serene backyard. A sanctuary for your extended family. Located just five blocks from the vibrant Fillmore Shopping District, three blocks from Japantown, and two blocks from Lafayette Park, this home provides an unbeatable location where the best of San Francisco's dining, shopping, and green spaces are steps away. This is your exceptional opportunity to own a masterpiece that blends elegance, craftsmanship, and an enviable location into one incredible price.
MLS Listing Information
MLS #
SF424078962
MLS Source
San Francisco Association of Realtors® MLS
Days on Site
14
Interior Features
Bathrooms
Dual Flush Toilet, Granite, Other, Shower(s) over Tub(s)
Kitchen
Breakfast Nook, Countertop - Granite, Island, Kitchen/Family Room Combo, Pantry Cabinet
Appliances
Dishwasher, Oven Range - Built-In, Gas
Dining Room
Dining Area in Family Room
Family Room
Skylight(s)
Fireplace
Gas Piped, Primary Bedroom
Flooring
Tile, Wood
Laundry
In Closet
Cooling
Central Forced Air
Heating
Central Forced Air, Radiant
Exterior Features
Foundation
Concrete Perimeter, Slab
Style
Contemporary, Custom, Edwardian, Luxury, Modern/High Tech
Parking, School, and Other Information
Garage/Parking
Access - Interior, Other, Parking - Independent, Garage: 1 Car(s)
Water
Public
Unit Information
| # Buildings | # Leased Units | # Total Units |
|---|---|---|
| 0 | – | – |
Neighborhood: Around This Home
Neighborhood: Local Demographics
Market Trends Charts
Nearby Homes for Sale
1863 Pine St is a Single Family Residence in San Francisco, CA 94109. This 1,885 square foot property sits on a 1,062 Sq Ft Lot and features 3 bedrooms & 3 full and 1 partial bathrooms. It is currently priced at $2,195,000 and was built in 1900. This address can also be written as 1863 Pine St, San Francisco, CA 94109.
©2024 San Francisco Association of Realtors® MLS. All rights reserved. All data, including all measurements and calculations of area, is obtained from various sources and has not been, and will not be, verified by broker or MLS. All information should be independently reviewed and verified for accuracy. Properties may or may not be listed by the office/agent presenting the information. Information provided is for personal, non-commercial use by the viewer and may not be redistributed without explicit authorization from San Francisco Association of Realtors® MLS.
Presently MLSListings.com displays Active, Contingent, Pending, and Recently Sold listings. Recently Sold listings are properties which were sold within the last three years. After that period listings are no longer displayed in MLSListings.com. Pending listings are properties under contract and no longer available for sale. Contingent listings are properties where there is an accepted offer, and seller may be seeking back-up offers. Active listings are available for sale.
This listing information is up-to-date as of November 20, 2024. For the most current information, please contact Jack Burrows, (415) 999-2205
