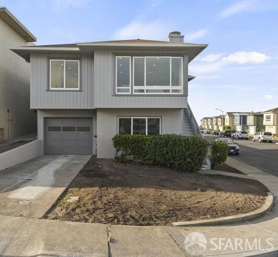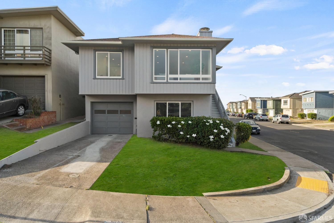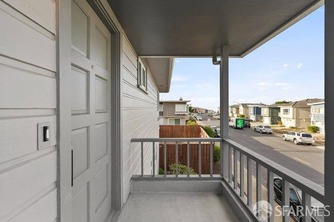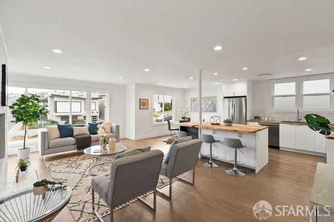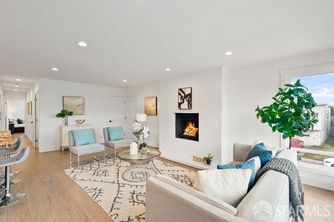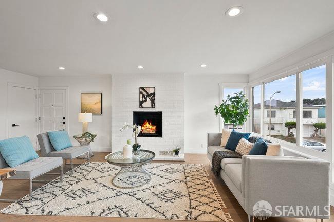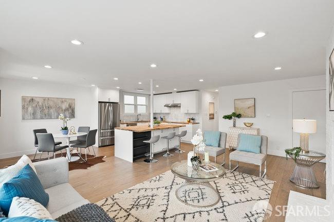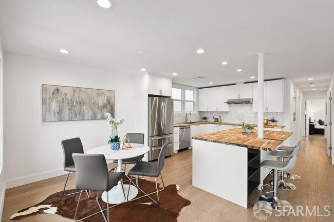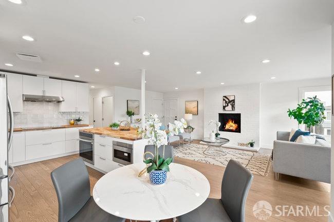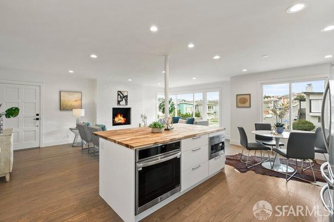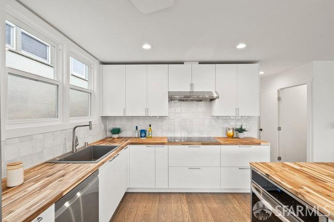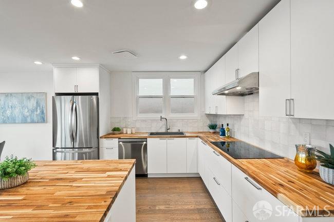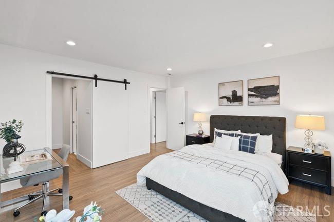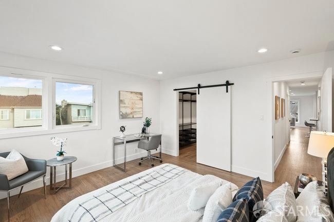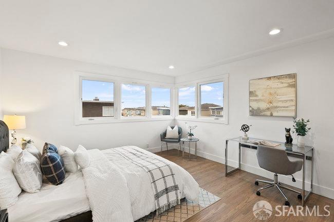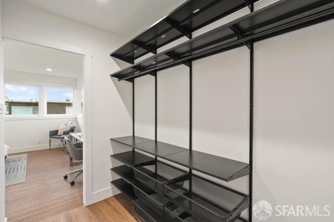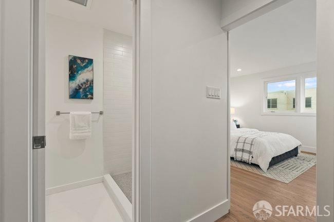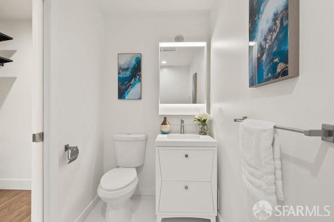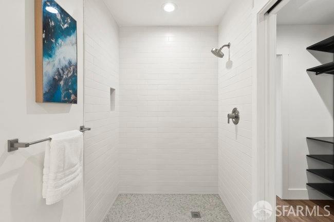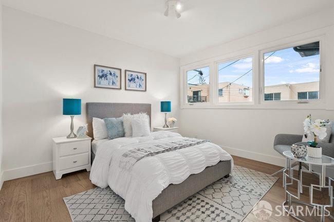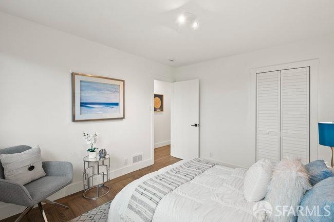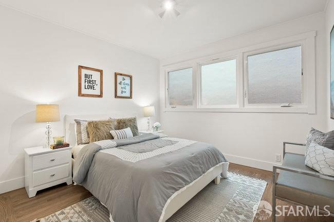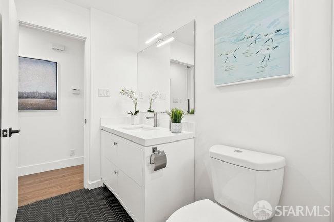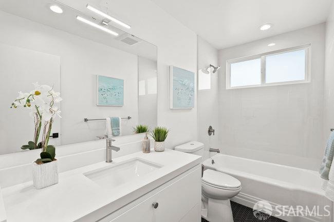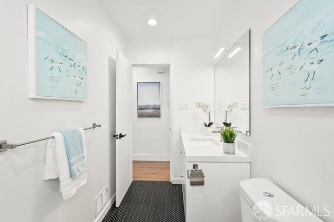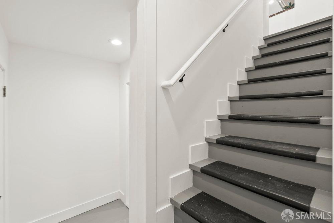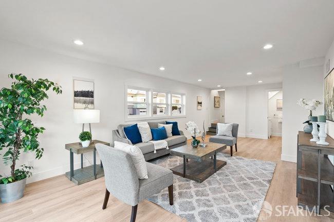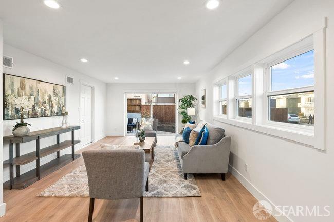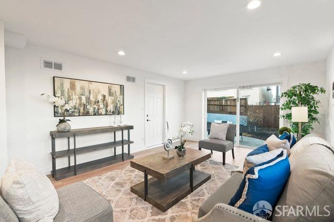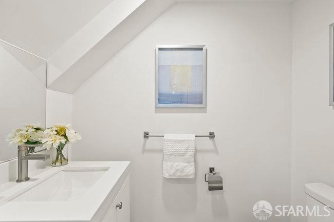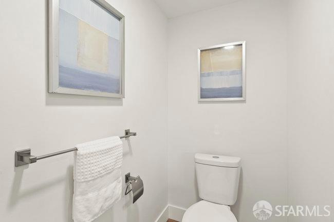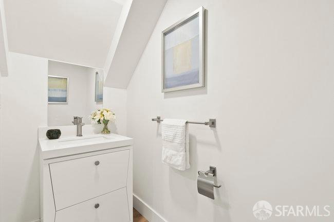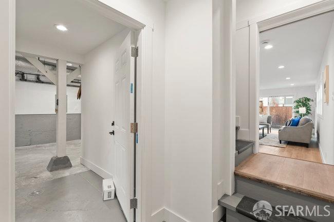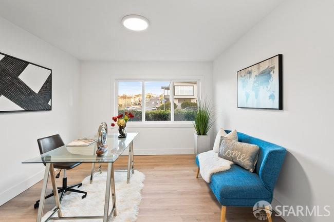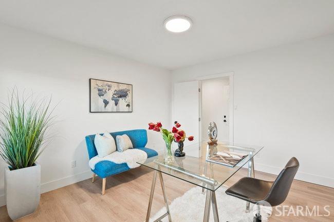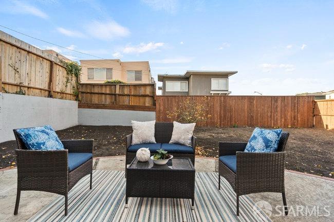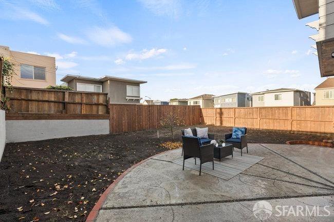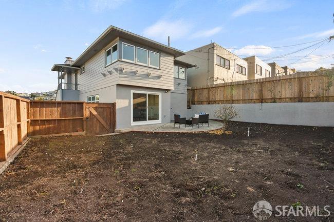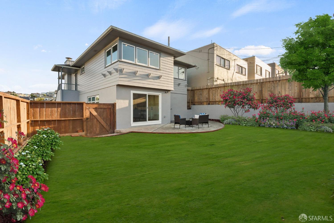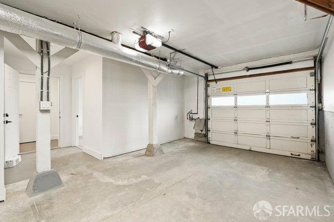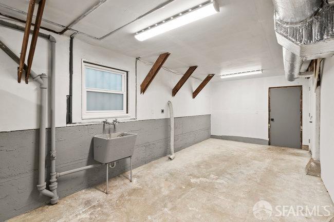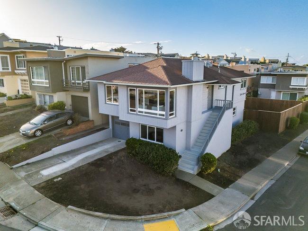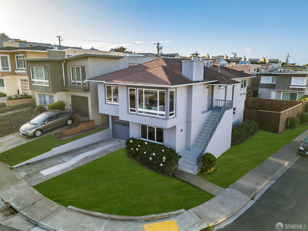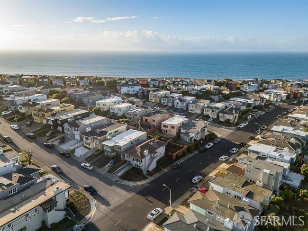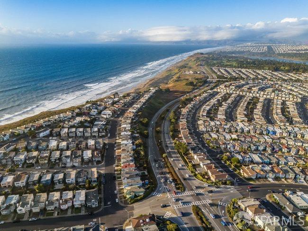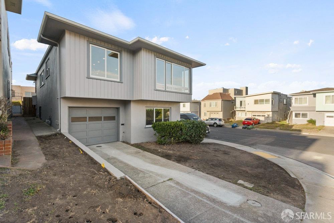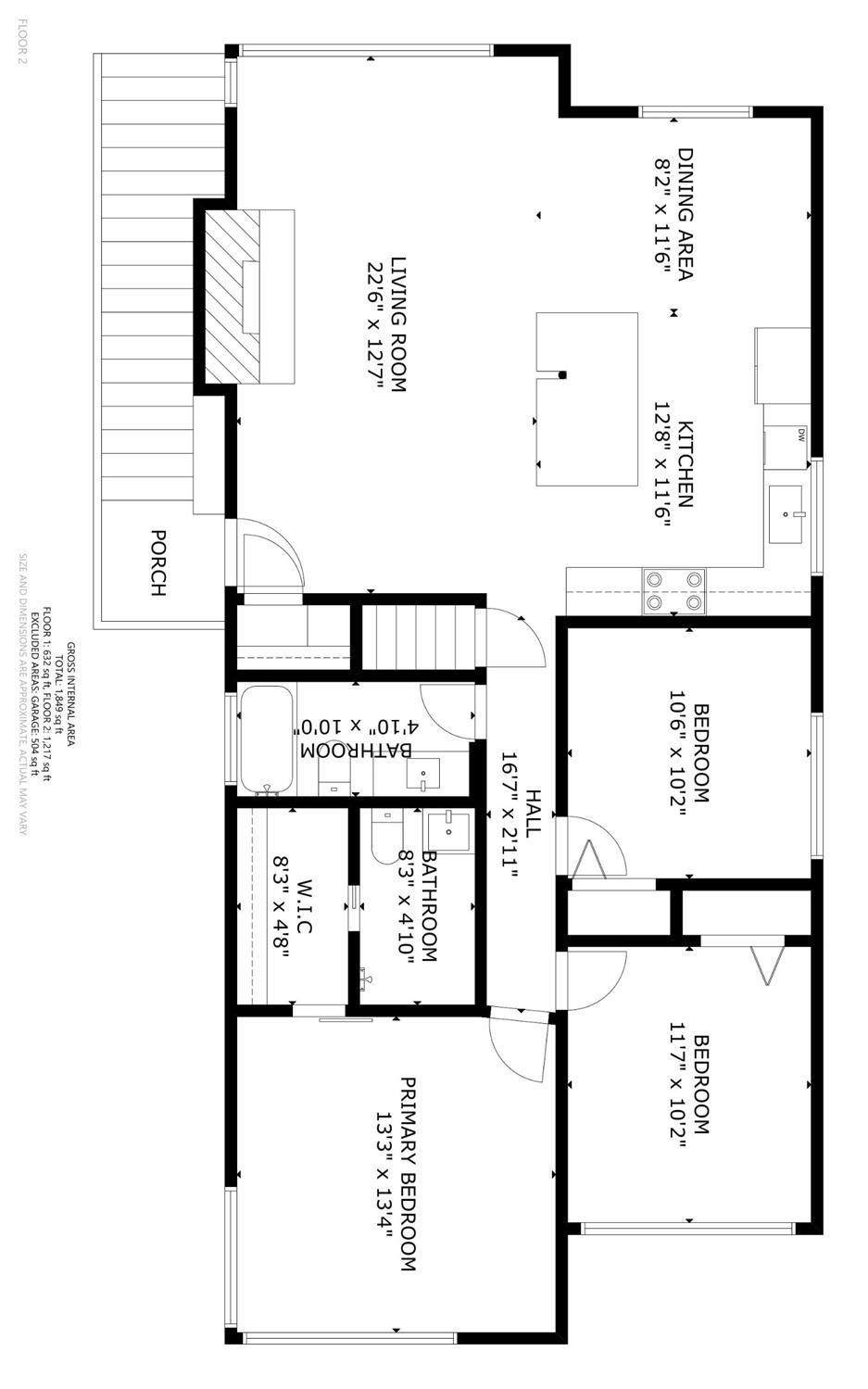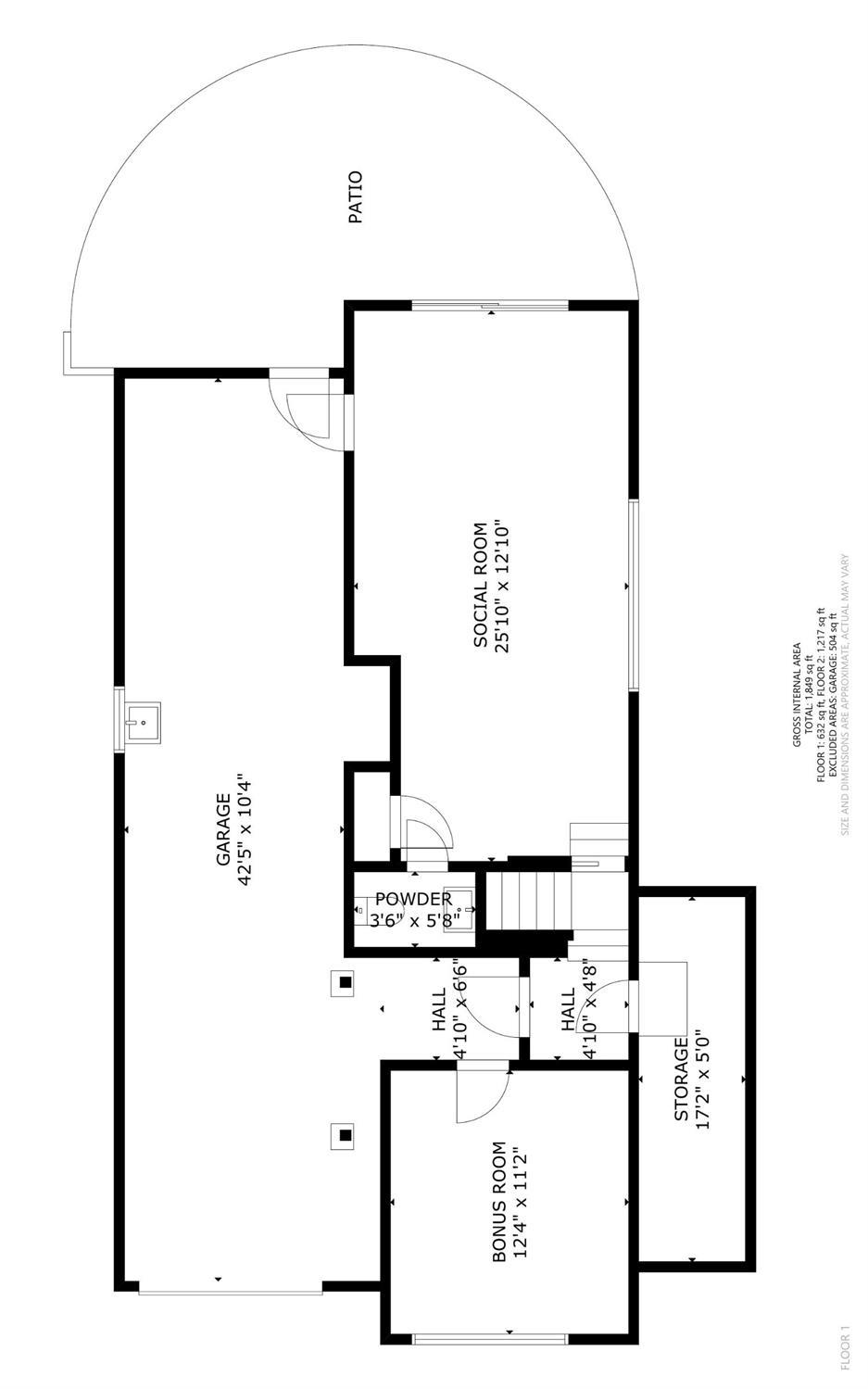Property Details
About this Property
This midcentury home is nestled in the desirable Westlake Palisades has been completely renovated for all your modern needs. Stepping into your home, you are immediately greeted with plenty of natural light flowing into the spacious open floor plan seamlessly connecting the Living, Dining and Kitchen areas with wooden flooring throughout. The well-appointed kitchen is a chef's dream equipped with wooden butcher block countertops, top-of-the-line stainless steel appliances to include an Induction Cooktop, Microwave Drawer, Blanco Deep Sink along with contemporary custom soft close cabinetry fitted with pull-out corner cabinet organizer. The main level features three ample bedrooms to include an Ensuite with a walk-in closet fitted with custom shelving unit and Bath. Additional space can be found on the Lower Level with a large Social Room, a half Bath and closet. Don't forget there is also a Bonus Room which can be used as your home office, gym or whatever you desire. The yard has a patio area for you to unwind and plenty of space to get creativity in your garden. Easily accessible to Westlake shopping center, public transportation and major freeways to the City or Silicon Valley. View this beautiful modern home and experience the comfort and all the amenities yourself!
MLS Listing Information
MLS #
SF424079486
MLS Source
San Francisco Association of Realtors® MLS
Days on Site
36
Interior Features
Bedrooms
Primary Bath, Primary Suite/Retreat, Remodeled
Bathrooms
Dual Flush Toilet, Shower(s) over Tub(s), Tile, Updated Bath(s)
Kitchen
Countertop - Other, Island, Kitchen/Family Room Combo, Updated
Appliances
Dishwasher, Garbage Disposal, Hood Over Range, Microwave, Refrigerator
Dining Room
Dining Area in Living Room, Dining Bar
Family Room
Other
Fireplace
Brick, Living Room, Wood Burning
Flooring
Laminate, Tile, Wood
Laundry
Hookups Only, In Garage, Tub / Sink
Cooling
None
Heating
Central Forced Air
Exterior Features
Pool
Pool - No
Parking, School, and Other Information
Garage/Parking
Attached Garage, Gate/Door Opener, Other, Tandem Parking, Garage: 0 Car(s)
Sewer
Public Sewer
Water
Public
Unit Information
| # Buildings | # Leased Units | # Total Units |
|---|---|---|
| 0 | – | – |
Neighborhood: Around This Home
Neighborhood: Local Demographics
Market Trends Charts
Nearby Homes for Sale
164 Skyline Dr is a Single Family Residence in Daly City, CA 94015. This 1,940 square foot property sits on a 4,500 Sq Ft Lot and features 3 bedrooms & 2 full and 1 partial bathrooms. It is currently priced at $1,498,000 and was built in 1957. This address can also be written as 164 Skyline Dr, Daly City, CA 94015.
©2024 San Francisco Association of Realtors® MLS. All rights reserved. All data, including all measurements and calculations of area, is obtained from various sources and has not been, and will not be, verified by broker or MLS. All information should be independently reviewed and verified for accuracy. Properties may or may not be listed by the office/agent presenting the information. Information provided is for personal, non-commercial use by the viewer and may not be redistributed without explicit authorization from San Francisco Association of Realtors® MLS.
Presently MLSListings.com displays Active, Contingent, Pending, and Recently Sold listings. Recently Sold listings are properties which were sold within the last three years. After that period listings are no longer displayed in MLSListings.com. Pending listings are properties under contract and no longer available for sale. Contingent listings are properties where there is an accepted offer, and seller may be seeking back-up offers. Active listings are available for sale.
This listing information is up-to-date as of December 16, 2024. For the most current information, please contact Karen Wong-Dunlap, (415) 699-6490
