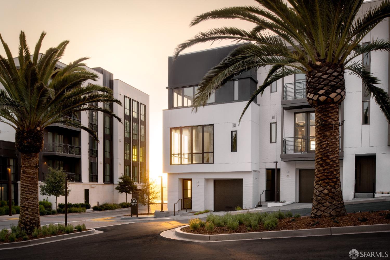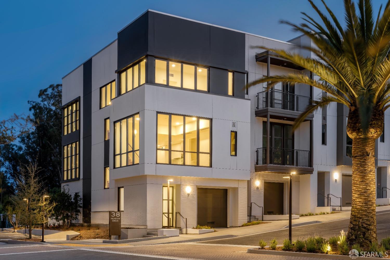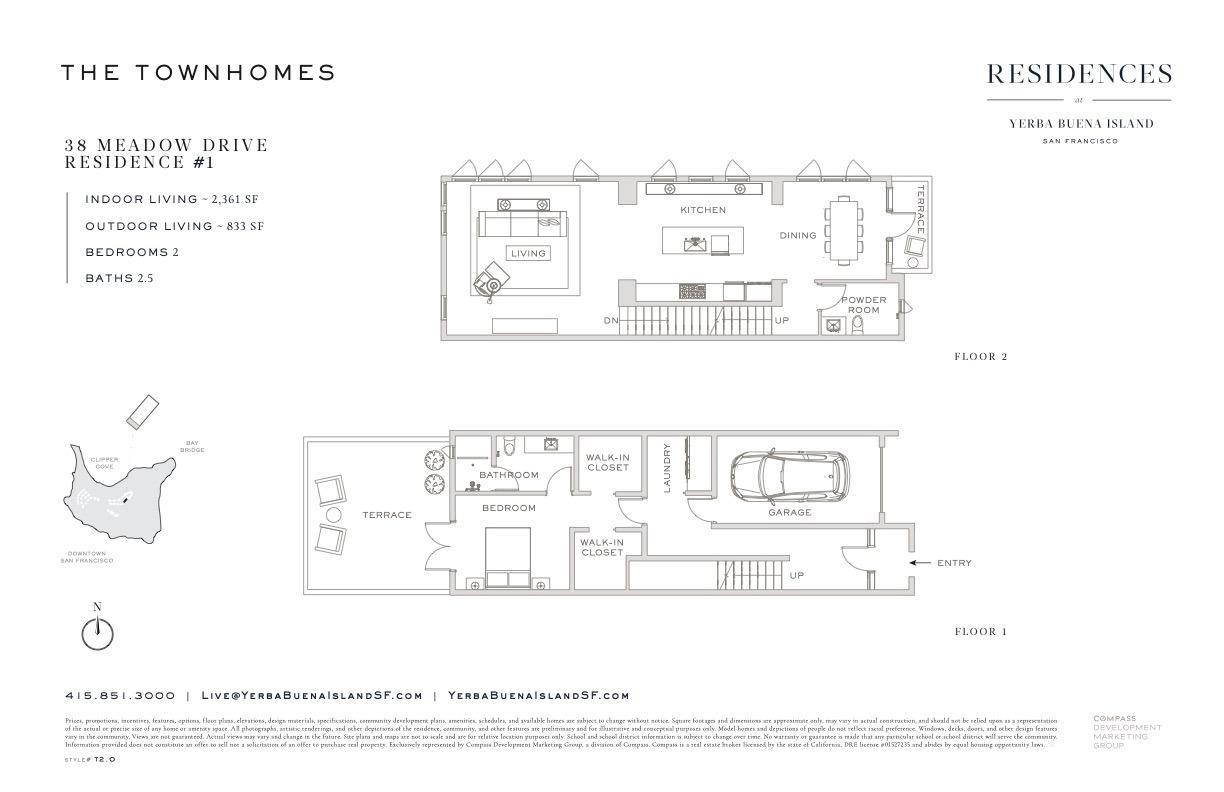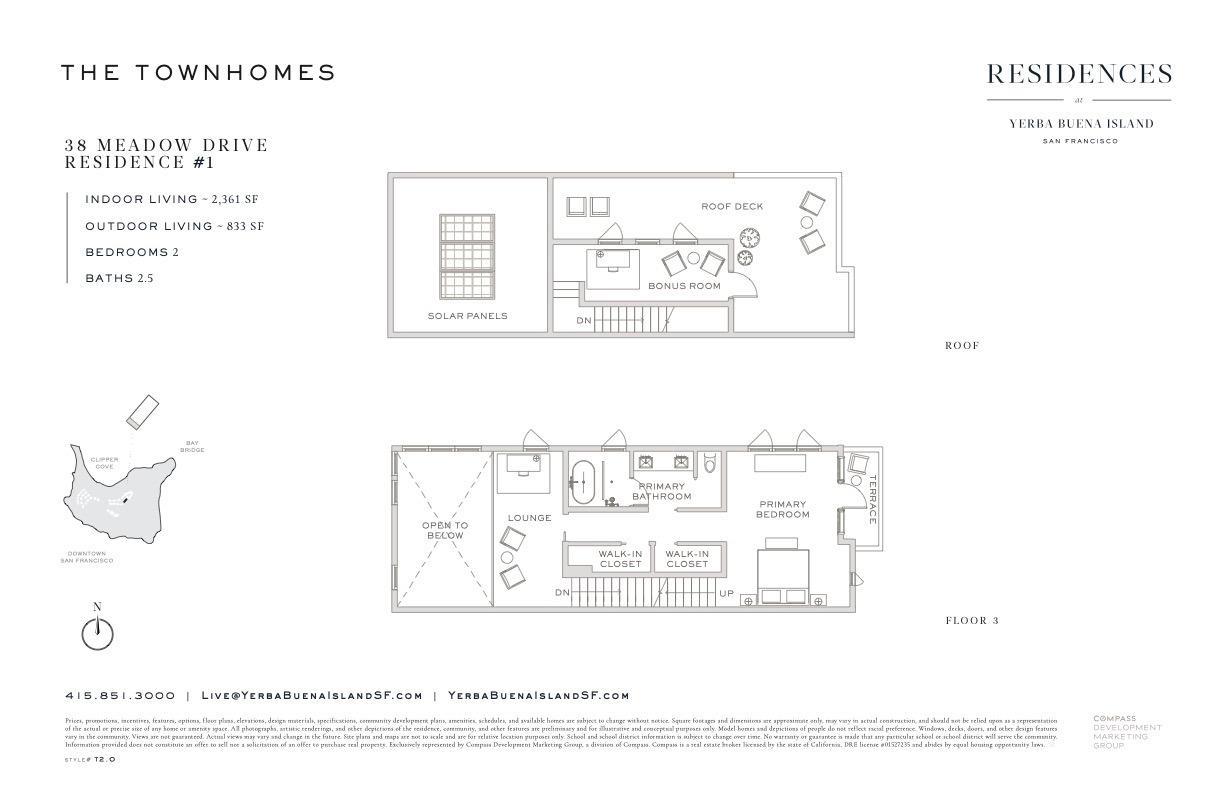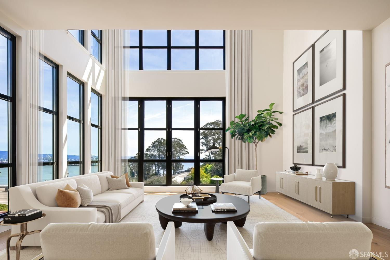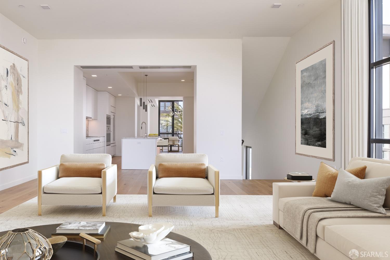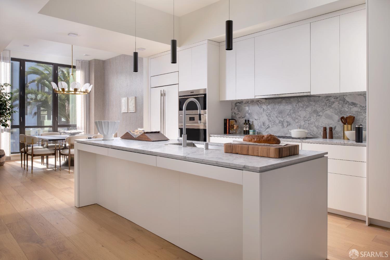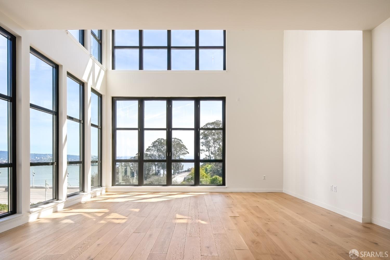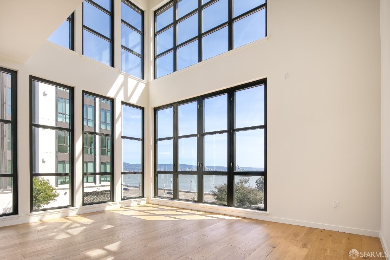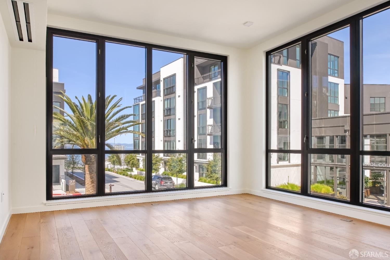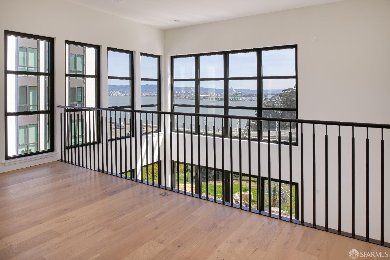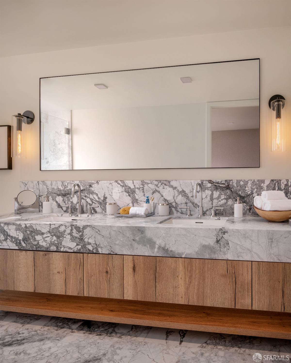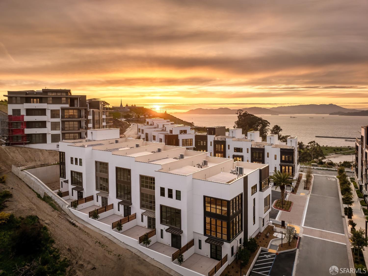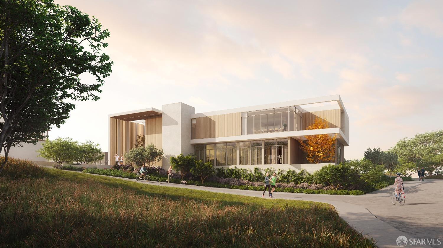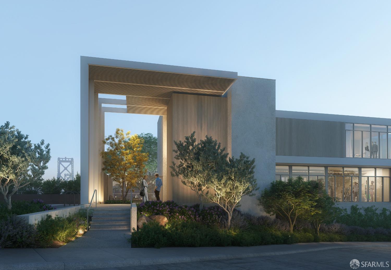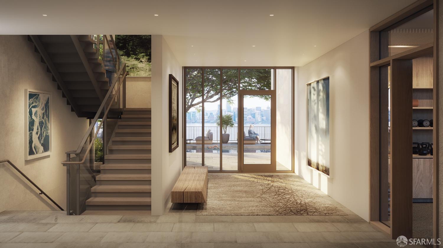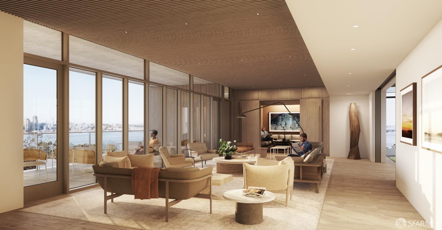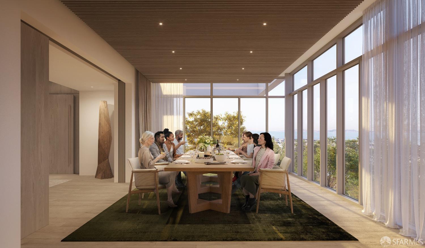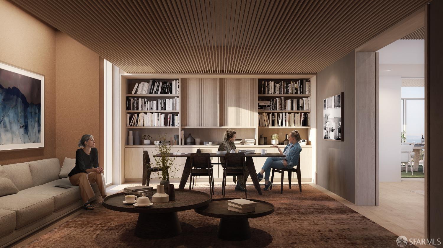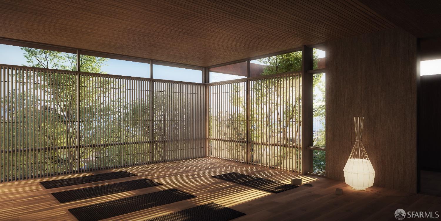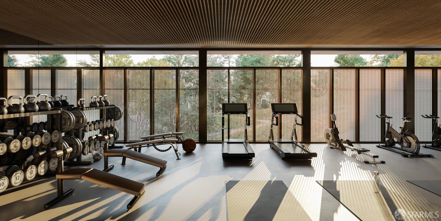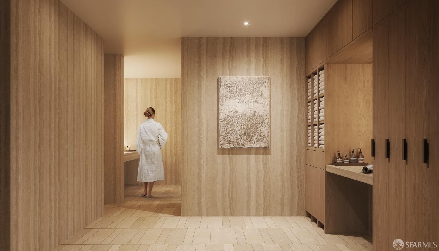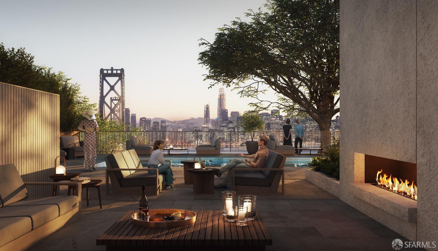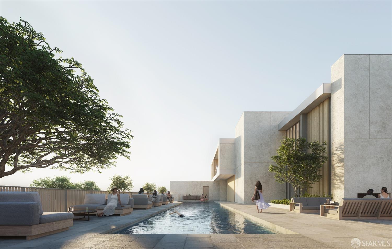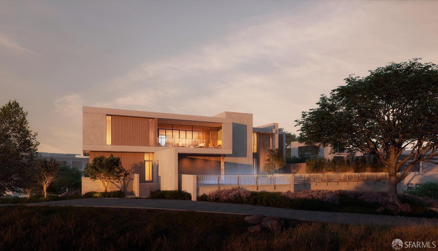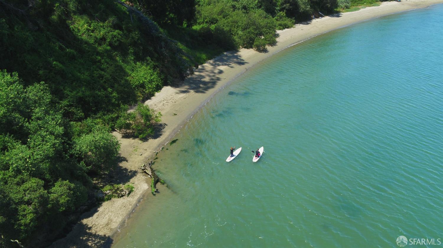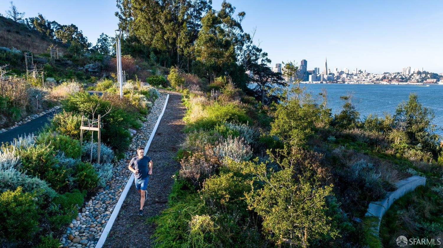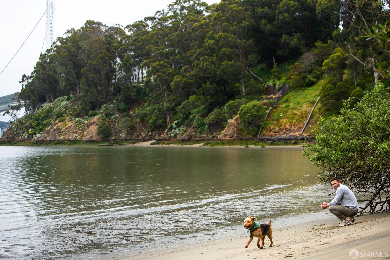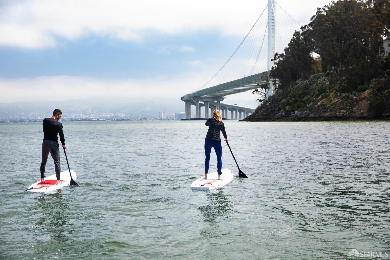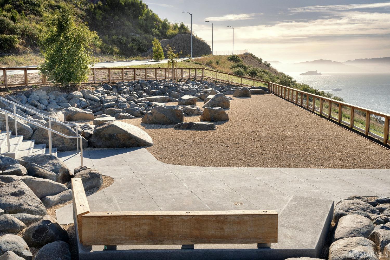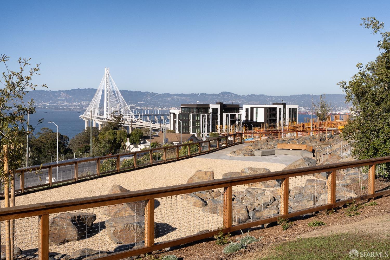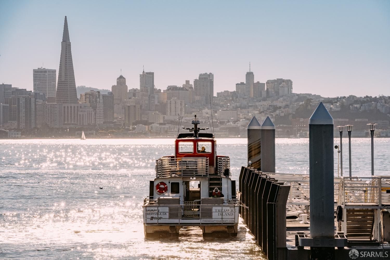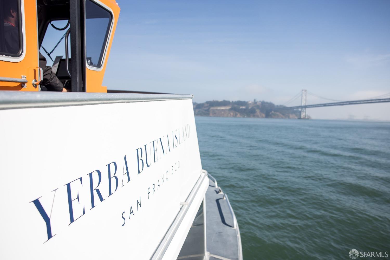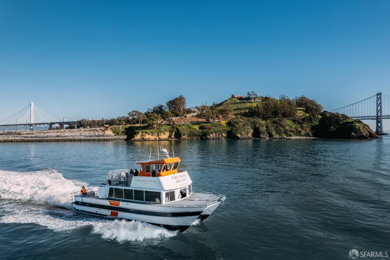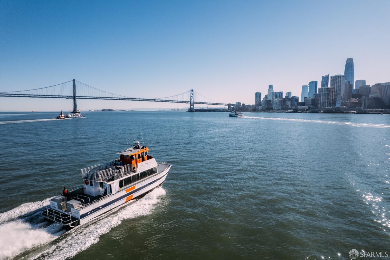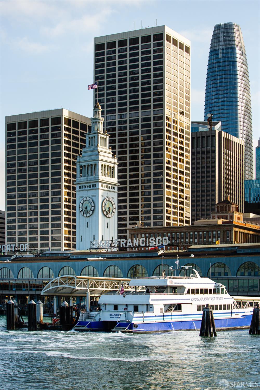38 Meadow Dr #1, San Francisco, CA 94130
$2,995,000 Mortgage Calculator Active Single Family Residence
Property Details
Upcoming Open Houses
About this Property
This incredible 3-story townhome features 2 bedrooms w/ loft, a double height living rm , 2.5 baths, w/ a 4th floor bonus room & roof deck. The Townhomes are constructed like single family homes w/ private garages and entry doors and not shared walls. Ceiling heights near 11',SCIC Italian cabinetry, Wolf, Subzero & Cove appliances, stone kitchen & bath countertops & surrounds & floor to ceiling windows fill the homes w/ natural light & frame the incredible views. Residents enjoy a health oriented lifestyle w/ 72-acres of open space throughout the community, a 6-acre park tops the island w/ world class views of the bay area, The Rocks Dog Park, nearly 5-miles of hiking/biking trails, a fully equipped fitness center w/ a weekly calendar of live-instructor yoga/fitness classes. Coming soon, the stunning Island Club w/ a host of additional amenities. The YBI ferry connects residents to the San Francisco Ferry Building w/ 14 daily round trips. Service is complimentary w/ a HOA provided monthly Transportation Pass. The Townhomes offer residents a single-family home experience in a one-of-a-kind setting that combines casual luxury w/ stunning views & an unparalleled amenity offer
MLS Listing Information
MLS #
SF424083583
MLS Source
San Francisco Association of Realtors® MLS
Days on Site
14
Interior Features
Bedrooms
Primary Bath, Primary Suite/Retreat
Bathrooms
Marble, Stone, Tub
Kitchen
Countertop - Concrete, Countertop - Marble, Countertop - Stone, Hookups - Ice Maker, Island, Island with Sink, Other, Pantry Cabinet
Appliances
Cooktop - Gas, Dishwasher, Garbage Disposal, Hood Over Range, Ice Maker, Microwave, Other, Oven - Built-In, Oven - Electric, Oven - Self Cleaning, Dryer, Washer
Dining Room
Dining Bar, Formal Dining Room, In Kitchen, Other
Flooring
Stone, Tile, Wood
Laundry
Cabinets, Hookup - Electric, In Laundry Room, Laundry - Yes
Cooling
Multi-Zone
Heating
Heat Pump, Solar
Exterior Features
Roof
Composition, Elastomeric
Foundation
Slab
Pool
Community Facility, Heated - Gas, In Ground, Lap Only, Pool - Yes, Spa/Hot Tub
Style
Contemporary, Luxury
Parking, School, and Other Information
Garage/Parking
Electric Car Hookup, Facing Front, Gate/Door Opener, Guest / Visitor Parking, Other, Parking - Independent, Private / Exclusive, Garage: 1 Car(s)
Sewer
Public Sewer
Water
Public
HOA Fee
$1936
HOA Fee Frequency
Monthly
Complex Amenities
Club House, Community Pool, Dog Park, Gym / Exercise Facility, Park
Contact Information
Listing Agent
Thomas Gasbarre
Compass
License #: 01920363
Phone: (415) 851-3000
Co-Listing Agent
John Pallante
Compass
License #: 01884876
Phone: (415) 660-9955
Unit Information
| # Buildings | # Leased Units | # Total Units |
|---|---|---|
| 0 | – | – |
Neighborhood: Around This Home
Neighborhood: Local Demographics
Market Trends Charts
Nearby Homes for Sale
38 Meadow Dr 1 is a Single Family Residence in San Francisco, CA 94130. This 2,361 square foot property sits on a 0 Sq Ft Lot and features 2 bedrooms & 2 full and 1 partial bathrooms. It is currently priced at $2,995,000 and was built in 2024. This address can also be written as 38 Meadow Dr #1, San Francisco, CA 94130.
©2024 San Francisco Association of Realtors® MLS. All rights reserved. All data, including all measurements and calculations of area, is obtained from various sources and has not been, and will not be, verified by broker or MLS. All information should be independently reviewed and verified for accuracy. Properties may or may not be listed by the office/agent presenting the information. Information provided is for personal, non-commercial use by the viewer and may not be redistributed without explicit authorization from San Francisco Association of Realtors® MLS.
Presently MLSListings.com displays Active, Contingent, Pending, and Recently Sold listings. Recently Sold listings are properties which were sold within the last three years. After that period listings are no longer displayed in MLSListings.com. Pending listings are properties under contract and no longer available for sale. Contingent listings are properties where there is an accepted offer, and seller may be seeking back-up offers. Active listings are available for sale.
This listing information is up-to-date as of December 16, 2024. For the most current information, please contact Thomas Gasbarre, (415) 851-3000
